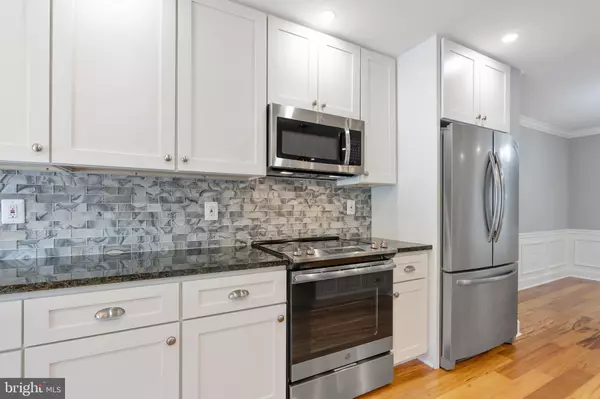$462,500
$454,900
1.7%For more information regarding the value of a property, please contact us for a free consultation.
3 Beds
4 Baths
1,980 SqFt
SOLD DATE : 08/13/2019
Key Details
Sold Price $462,500
Property Type Townhouse
Sub Type Interior Row/Townhouse
Listing Status Sold
Purchase Type For Sale
Square Footage 1,980 sqft
Price per Sqft $233
Subdivision Glen Cove
MLS Listing ID VAFX1077902
Sold Date 08/13/19
Style Colonial
Bedrooms 3
Full Baths 3
Half Baths 1
HOA Fees $85/mo
HOA Y/N Y
Abv Grd Liv Area 1,430
Originating Board BRIGHT
Year Built 1977
Annual Tax Amount $4,162
Tax Year 2019
Lot Size 1,587 Sqft
Acres 0.04
Property Description
Multiple offers received. No More offers.....Completely Updated. Hardwood floors on all three Levels. Open Floor Plan . New Kitchen with Stainless Steele appliances, granite counter tops, 42" all wood custom cabinets. Main Level with shadow boxes, crown moldings, recessed lights. ALL new windows, water heater, roof, sidings, fence., washer and dryer. Fresh custom paint, Newly designed Master bath with marble top double vanity, shower with custom title work. Lower Level has recessed lights, a huge rec room with wood burning fire place and new Full Bath. 2 reserved parking spaces PLUS 2 additional visitor spaces! sits a few homes away from the community pool. Entertain in the fully fenced backyard. Glen Cove is conveniently located within minutes from the Burke VRE Station, Target, all the shopping & dining of Burke & Fairfax, and ALL major commuting routes.
Location
State VA
County Fairfax
Zoning 151
Rooms
Other Rooms Living Room, Dining Room, Primary Bedroom, Bedroom 2, Kitchen, Family Room, Bedroom 1, Exercise Room, Bathroom 1, Bathroom 3, Primary Bathroom
Basement Fully Finished, Heated, Improved, Interior Access
Interior
Interior Features Breakfast Area, Chair Railings, Combination Dining/Living, Crown Moldings, Dining Area, Family Room Off Kitchen, Floor Plan - Open, Kitchen - Island, Primary Bath(s), Recessed Lighting, Wood Floors
Heating Central
Cooling Central A/C
Fireplaces Number 1
Fireplaces Type Wood
Equipment Dishwasher, Disposal, Dryer - Electric, Microwave, Oven/Range - Electric, Refrigerator, Stainless Steel Appliances, Washer
Fireplace Y
Appliance Dishwasher, Disposal, Dryer - Electric, Microwave, Oven/Range - Electric, Refrigerator, Stainless Steel Appliances, Washer
Heat Source Electric
Laundry Basement
Exterior
Parking On Site 2
Amenities Available Pool - Outdoor, Reserved/Assigned Parking
Water Access N
Accessibility Other
Garage N
Building
Story 3+
Sewer Public Sewer
Water Public
Architectural Style Colonial
Level or Stories 3+
Additional Building Above Grade, Below Grade
New Construction N
Schools
School District Fairfax County Public Schools
Others
HOA Fee Include Snow Removal,Pool(s),Management,Common Area Maintenance,Trash
Senior Community No
Tax ID 0772 03 0167
Ownership Fee Simple
SqFt Source Assessor
Horse Property N
Special Listing Condition Standard
Read Less Info
Want to know what your home might be worth? Contact us for a FREE valuation!

Our team is ready to help you sell your home for the highest possible price ASAP

Bought with Darren E Robertson • Keller Williams Fairfax Gateway
"My job is to find and attract mastery-based agents to the office, protect the culture, and make sure everyone is happy! "







