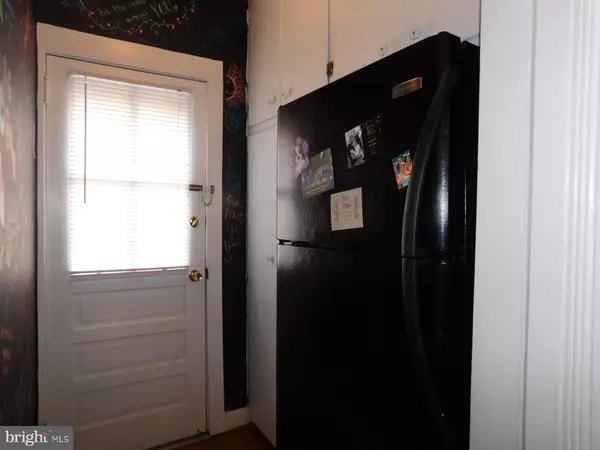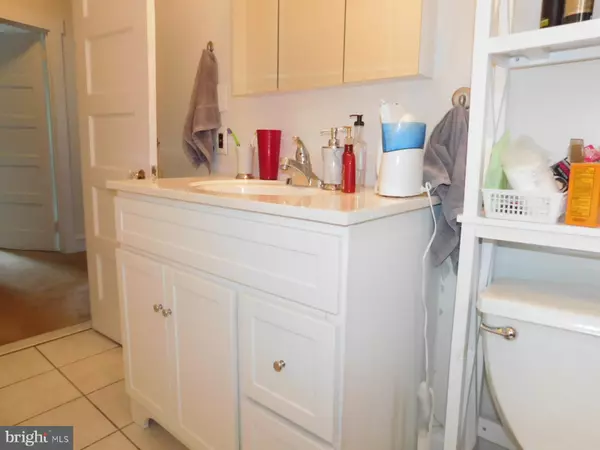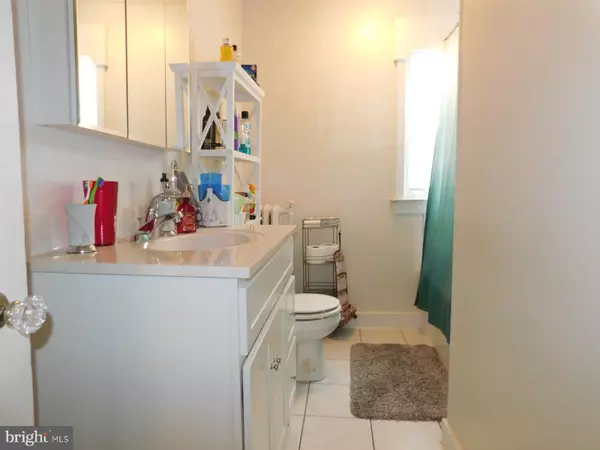$172,000
$179,900
4.4%For more information regarding the value of a property, please contact us for a free consultation.
3 Beds
1 Bath
1,075 SqFt
SOLD DATE : 08/14/2019
Key Details
Sold Price $172,000
Property Type Townhouse
Sub Type Interior Row/Townhouse
Listing Status Sold
Purchase Type For Sale
Square Footage 1,075 sqft
Price per Sqft $160
Subdivision Trolley Square
MLS Listing ID DENC483126
Sold Date 08/14/19
Style Traditional
Bedrooms 3
Full Baths 1
HOA Y/N N
Abv Grd Liv Area 1,075
Originating Board BRIGHT
Year Built 1930
Annual Tax Amount $2,573
Tax Year 2018
Lot Size 1,307 Sqft
Acres 0.03
Lot Dimensions 18.00 x 80.00
Property Description
In the heart of Trolley Square, this charming 3 bedroom town house is conveniently located to all of the "Hot Spots," restaurants, bars, and coffee shops. In addition, the convenience of walking to parks, pharmacy and supermarket are major benefits of this location without ever having to drive. Enjoy a conversation with a friend on the covered, open, front porch or just sit outside and relax while retreating to the secluded backyard patio - this property is a must see opportunity. Generous living room and dining room areas flow throughout the first floor; the beautiful hardwood floors bring the charm to life of living in Trolley Square. This is currently used as a rental property with tenant who is on a month-to-month lease. This allows flexibility for the new owner to use as an investment rental property or it can be easily available/ready for owner to occupy with appropriate 60 day notice to tenant.
Location
State DE
County New Castle
Area Wilmington (30906)
Zoning 26R-3
Rooms
Other Rooms Living Room, Dining Room, Bedroom 2, Bedroom 3, Kitchen, Bedroom 1
Basement Full, Outside Entrance, Unfinished
Interior
Hot Water Natural Gas
Heating Hot Water, Radiant
Cooling None
Flooring Hardwood, Carpet
Fireplace N
Heat Source Natural Gas
Laundry Basement
Exterior
Water Access N
Roof Type Flat
Accessibility None
Garage N
Building
Story 2
Sewer Public Sewer
Water Public
Architectural Style Traditional
Level or Stories 2
Additional Building Above Grade, Below Grade
Structure Type Dry Wall,Plaster Walls
New Construction N
Schools
Elementary Schools Lewis
Middle Schools Skyline
High Schools Alexis I. Dupont
School District Red Clay Consolidated
Others
Senior Community No
Tax ID 26-020.10-082
Ownership Fee Simple
SqFt Source Assessor
Special Listing Condition Standard
Read Less Info
Want to know what your home might be worth? Contact us for a FREE valuation!

Our team is ready to help you sell your home for the highest possible price ASAP

Bought with Paul M Pantano • Pantano Real Estate Inc
"My job is to find and attract mastery-based agents to the office, protect the culture, and make sure everyone is happy! "







