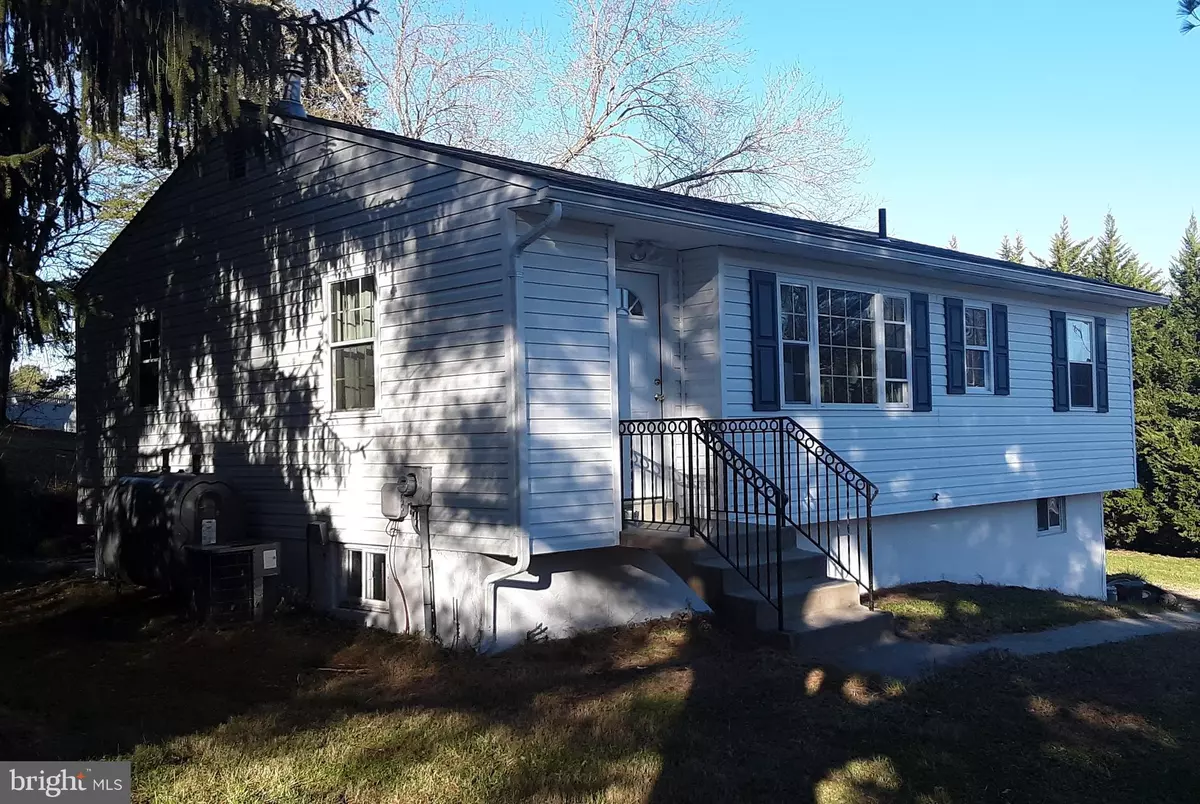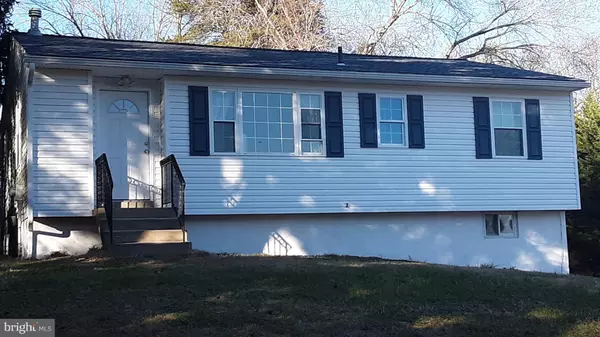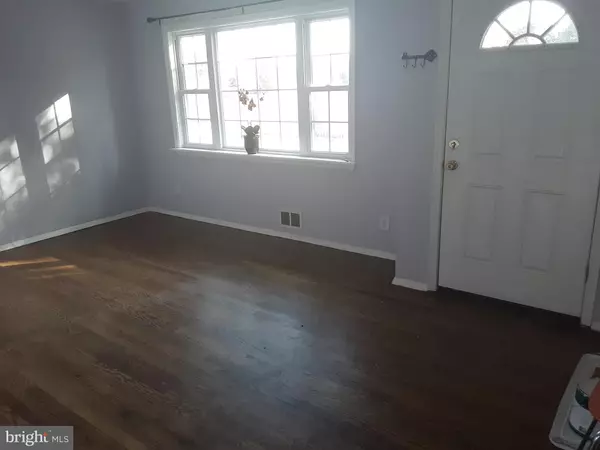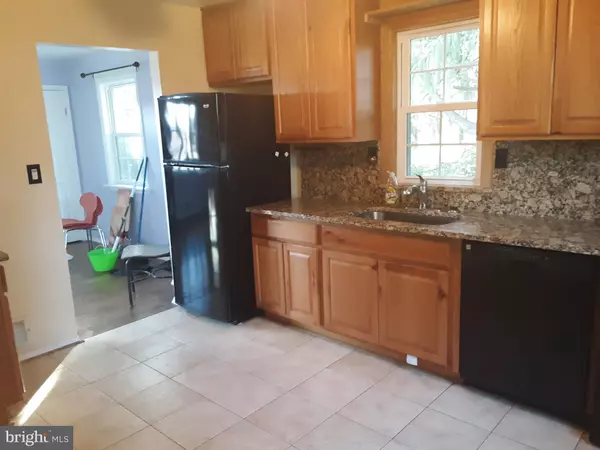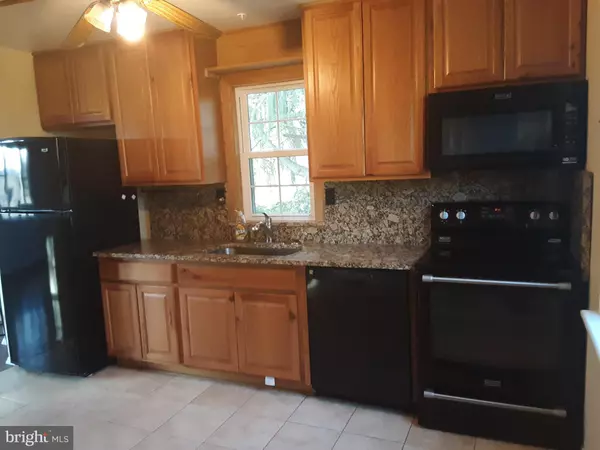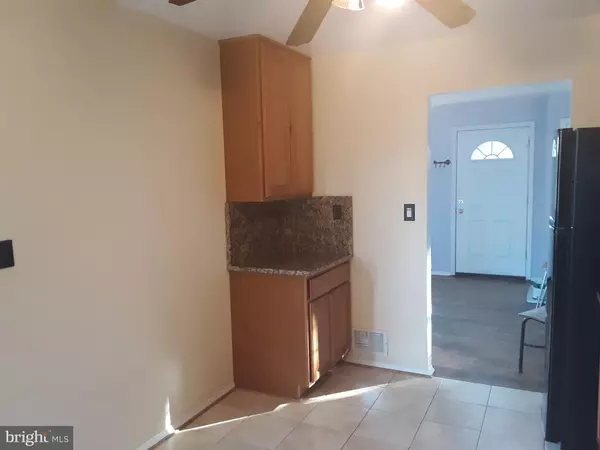$305,000
$314,000
2.9%For more information regarding the value of a property, please contact us for a free consultation.
4 Beds
2 Baths
1,542 SqFt
SOLD DATE : 08/12/2019
Key Details
Sold Price $305,000
Property Type Single Family Home
Sub Type Detached
Listing Status Sold
Purchase Type For Sale
Square Footage 1,542 sqft
Price per Sqft $197
Subdivision Ashwood Manor
MLS Listing ID MDCA140078
Sold Date 08/12/19
Style Raised Ranch/Rambler
Bedrooms 4
Full Baths 2
HOA Y/N N
Abv Grd Liv Area 1,028
Originating Board BRIGHT
Year Built 1972
Annual Tax Amount $2,818
Tax Year 2018
Lot Size 0.675 Acres
Acres 0.68
Property Description
NEW PRICE Great 4 bdrm, move right in, lots of updates, downstairs has a bedroom, full bath, living room and kitchen with an outside entrance. Separate laundry room. Big living room upstairs. Roof is less than 3 years old, newer siding, windows are less than a year old and have the wide sills. Granite and updated appliances in kitchen upstairs, new kitchen downstairs. Owner is taking care of finishing touches and building a retaining wall out back. Call text or email with questions.
Location
State MD
County Calvert
Zoning A
Rooms
Other Rooms Living Room, Kitchen, In-Law/auPair/Suite, Laundry
Basement Full, Daylight, Full, Connecting Stairway, Fully Finished, Heated, Improved, Interior Access, Outside Entrance, Side Entrance, Walkout Level
Main Level Bedrooms 3
Interior
Heating Floor Furnace
Cooling Central A/C
Flooring Carpet, Hardwood
Fireplace N
Heat Source Oil
Exterior
Garage Spaces 8.0
Water Access N
Roof Type Shingle
Accessibility Level Entry - Main
Total Parking Spaces 8
Garage N
Building
Story 2
Sewer Community Septic Tank, Private Septic Tank
Water Well
Architectural Style Raised Ranch/Rambler
Level or Stories 2
Additional Building Above Grade, Below Grade
Structure Type Dry Wall
New Construction N
Schools
Elementary Schools Mt Harmony
Middle Schools Northern
High Schools Northern
School District Calvert County Public Schools
Others
Senior Community No
Tax ID 0503022056
Ownership Fee Simple
SqFt Source Estimated
Acceptable Financing Cash, Conventional, FHA, Rural Development, USDA, VA
Horse Property N
Listing Terms Cash, Conventional, FHA, Rural Development, USDA, VA
Financing Cash,Conventional,FHA,Rural Development,USDA,VA
Special Listing Condition Standard
Read Less Info
Want to know what your home might be worth? Contact us for a FREE valuation!

Our team is ready to help you sell your home for the highest possible price ASAP

Bought with Mary M Eldridge • EXIT By the Bay Realty
"My job is to find and attract mastery-based agents to the office, protect the culture, and make sure everyone is happy! "


