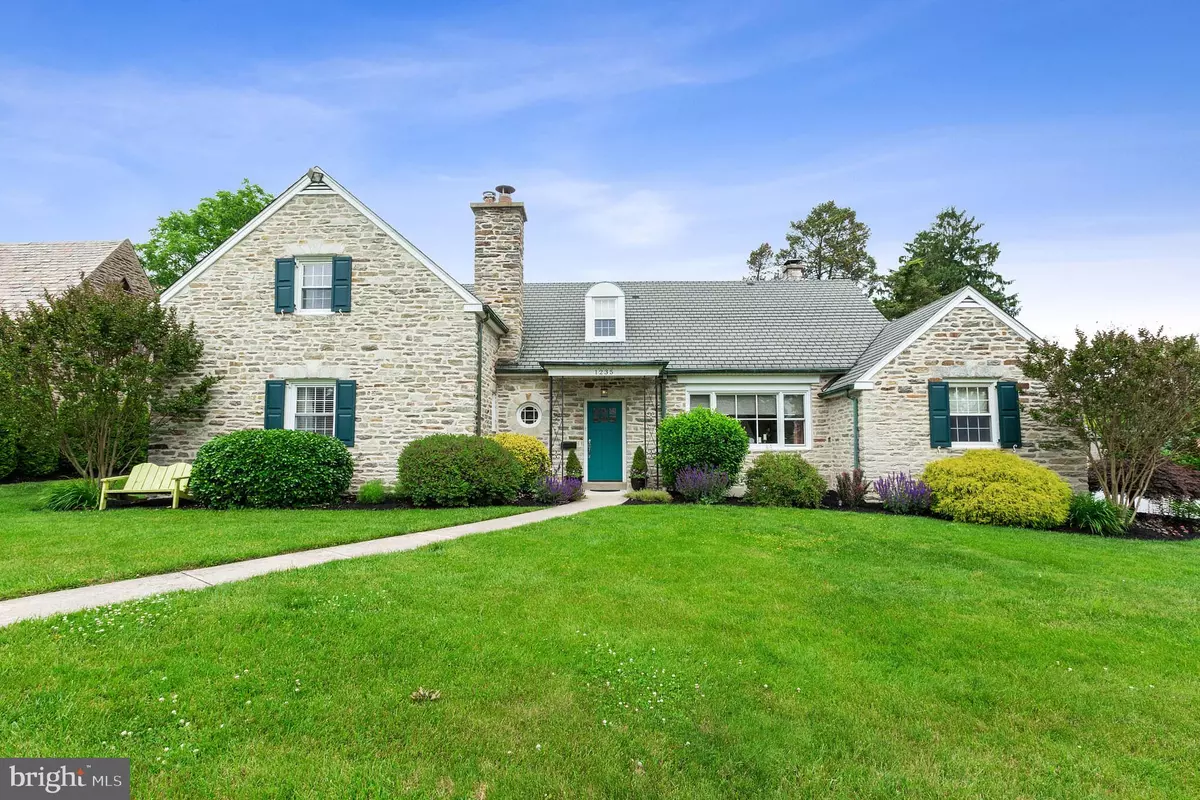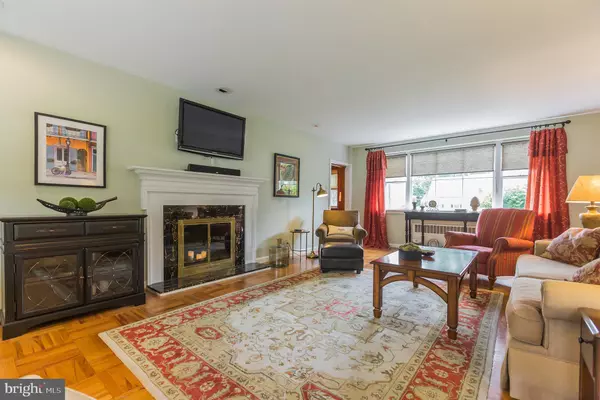$485,000
$499,000
2.8%For more information regarding the value of a property, please contact us for a free consultation.
4 Beds
3 Baths
3,145 SqFt
SOLD DATE : 08/14/2019
Key Details
Sold Price $485,000
Property Type Single Family Home
Sub Type Detached
Listing Status Sold
Purchase Type For Sale
Square Footage 3,145 sqft
Price per Sqft $154
Subdivision Jenkintown Manor
MLS Listing ID PAMC612982
Sold Date 08/14/19
Style Cape Cod
Bedrooms 4
Full Baths 2
Half Baths 1
HOA Y/N N
Abv Grd Liv Area 3,145
Originating Board BRIGHT
Year Built 1951
Annual Tax Amount $10,726
Tax Year 2020
Lot Size 0.427 Acres
Acres 0.43
Lot Dimensions 120.00 x 0.00
Property Description
You don't want to miss this stunning 3,145 sq.ft. Cape Cod style home located in Jenkintown. This 4 bedroom, 2.5 bathroom home has a two car garage with extra driveway parking, lush landscaping, and stone exterior. Step inside to the inviting foyer and on this main floor you are welcomed home with original hardwood floors, 6 inch moldings and trim, remodeled kitchen and baths, large oversized picture windows and charming archways. The formal living room centers around a large fireplace, the private office/study offers a wall of built-ins, the lovely formal dining room leads to the updated eat-in kitchen. The kitchen features soft-close wood cabinets, pull-out drawers, large lower cabinets, granite countertops, subway tile backsplash, and touch-on Delta faucet. You also have a stainless dishwasher and a Whirlpool five burner gas stove, built-in microwave, and a LG french door refrigerator. The cozy nook is great spot for breakfast or your morning coffee to start the day. Also found on the main floor is the laundry room, powder room, and the spacious master bedroom suite featuring a full ensuite bathroom with a glass enclosed tiled shower. Upstairs sit 3 additional bedrooms and a shared full bath.The basement offers plenty of storage space.The rear yard is your private outdoor oasis complete with a roomy patio, covered porch with ceiling fan offering beautiful views of the private landscaped fenced yard. Living here, this street has very little traffic yet is close to everything. Walkable to stores, restaurants, the movie theater, the Pavillion is just around the corner. Downtown Jenkintown, The Abington Club, and Alverthorpe Park is nearby, with walking and biking path, golf, sports fields, playground and picnic areas, and mini-golf. This home is a must-see. Don't wait and make your appointment today!
Location
State PA
County Montgomery
Area Abington Twp (10630)
Zoning N
Rooms
Other Rooms Living Room, Dining Room, Primary Bedroom, Bedroom 2, Bedroom 3, Bedroom 4, Kitchen, Basement, Bathroom 2, Primary Bathroom, Half Bath
Basement Partial
Main Level Bedrooms 1
Interior
Hot Water Natural Gas
Heating Radiator
Cooling Central A/C
Fireplaces Number 1
Fireplace Y
Heat Source Natural Gas
Exterior
Garage Oversized
Garage Spaces 8.0
Waterfront N
Water Access N
Accessibility None
Parking Type Attached Garage
Attached Garage 2
Total Parking Spaces 8
Garage Y
Building
Story 1.5
Sewer Public Sewer
Water Public
Architectural Style Cape Cod
Level or Stories 1.5
Additional Building Above Grade, Below Grade
New Construction N
Schools
School District Abington
Others
Senior Community No
Tax ID 30-00-24608-004
Ownership Fee Simple
SqFt Source Assessor
Special Listing Condition Standard
Read Less Info
Want to know what your home might be worth? Contact us for a FREE valuation!

Our team is ready to help you sell your home for the highest possible price ASAP

Bought with Mary Ellen Potts • BHHS Fox & Roach-Chestnut Hill

"My job is to find and attract mastery-based agents to the office, protect the culture, and make sure everyone is happy! "







