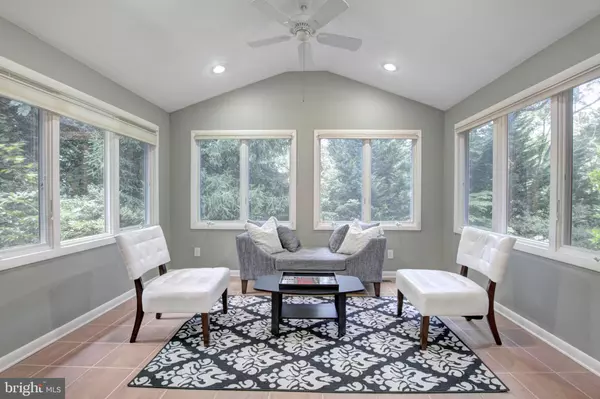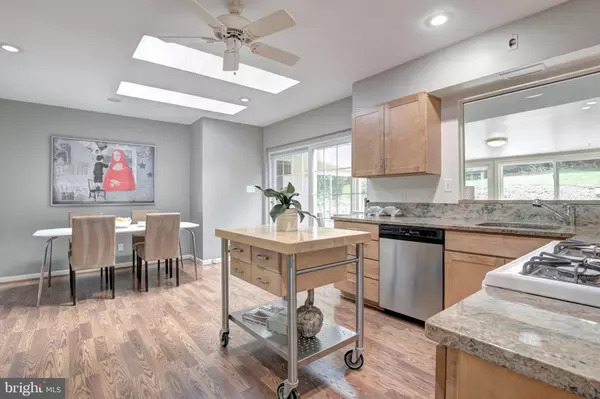$635,000
$627,888
1.1%For more information regarding the value of a property, please contact us for a free consultation.
4 Beds
3 Baths
2,644 SqFt
SOLD DATE : 08/14/2019
Key Details
Sold Price $635,000
Property Type Single Family Home
Sub Type Detached
Listing Status Sold
Purchase Type For Sale
Square Footage 2,644 sqft
Price per Sqft $240
Subdivision Willowrun
MLS Listing ID VAFX1072886
Sold Date 08/14/19
Style Contemporary
Bedrooms 4
Full Baths 3
HOA Y/N N
Abv Grd Liv Area 1,677
Originating Board BRIGHT
Year Built 1959
Annual Tax Amount $6,633
Tax Year 2019
Lot Size 0.468 Acres
Acres 0.47
Property Description
Contemporary light-filled home features over-sized windows and skylights. 5 spacious bedrooms and an additional room that can be used for an office or workout room! Tap into your inner chef in your kitchen with stainless steel appliances, built-in microwave, and granite countertops. Start your morning with a cup of coffee in your breakfast area that walks out to your sunroom. Spend the night in and gather around the fireplace in the family room or the fireplace in the living room in the basement. Perfect for game nights!Wind down in the evenings with a glass of wine in your three-season room.Invite guests over and grill out on your back patio! Backyard large enough for fun activities for the crew!Endless options to entertain guests at the close-by Mosaic District that includes: grocery shopping, diverse restaurants, a movie theatre, shopping options, and tons of events!Direct access to to Little River Turnpike, I-395, I-95, and I-495.
Location
State VA
County Fairfax
Zoning 120
Rooms
Other Rooms Living Room, Dining Room, Primary Bedroom, Bedroom 2, Bedroom 3, Bedroom 4, Kitchen, Family Room, Breakfast Room, Sun/Florida Room, Laundry, Utility Room, Workshop, Bathroom 2, Bathroom 3, Bonus Room, Primary Bathroom, Additional Bedroom
Basement Windows, Workshop, Partially Finished, Walkout Stairs
Main Level Bedrooms 3
Interior
Interior Features Breakfast Area, Built-Ins, Carpet, Dining Area, Primary Bath(s), Stall Shower, Wood Floors, Attic, Ceiling Fan(s), Kitchen - Eat-In, Kitchen - Gourmet, Kitchen - Table Space, Recessed Lighting, Skylight(s)
Hot Water Natural Gas
Heating Forced Air
Cooling Central A/C
Flooring Ceramic Tile, Carpet, Hardwood
Fireplaces Number 2
Fireplaces Type Wood
Equipment Built-In Microwave, Dishwasher, Disposal, Dryer, Oven - Single, Refrigerator, Stainless Steel Appliances, Washer, Water Heater
Fireplace Y
Window Features Skylights
Appliance Built-In Microwave, Dishwasher, Disposal, Dryer, Oven - Single, Refrigerator, Stainless Steel Appliances, Washer, Water Heater
Heat Source Natural Gas
Laundry Basement
Exterior
Parking Features Built In, Garage - Front Entry, Inside Access
Garage Spaces 5.0
Water Access N
View Trees/Woods
Accessibility None
Attached Garage 1
Total Parking Spaces 5
Garage Y
Building
Story 2
Sewer Public Sewer
Water Public
Architectural Style Contemporary
Level or Stories 2
Additional Building Above Grade, Below Grade
New Construction N
Schools
Elementary Schools Weyanoke
Middle Schools Holmes
High Schools Annandale
School District Fairfax County Public Schools
Others
Senior Community No
Tax ID 0714 11 0015
Ownership Fee Simple
SqFt Source Assessor
Security Features Main Entrance Lock
Special Listing Condition Standard
Read Less Info
Want to know what your home might be worth? Contact us for a FREE valuation!

Our team is ready to help you sell your home for the highest possible price ASAP

Bought with Cheryl L Hanback • Redfin Corporation
"My job is to find and attract mastery-based agents to the office, protect the culture, and make sure everyone is happy! "







