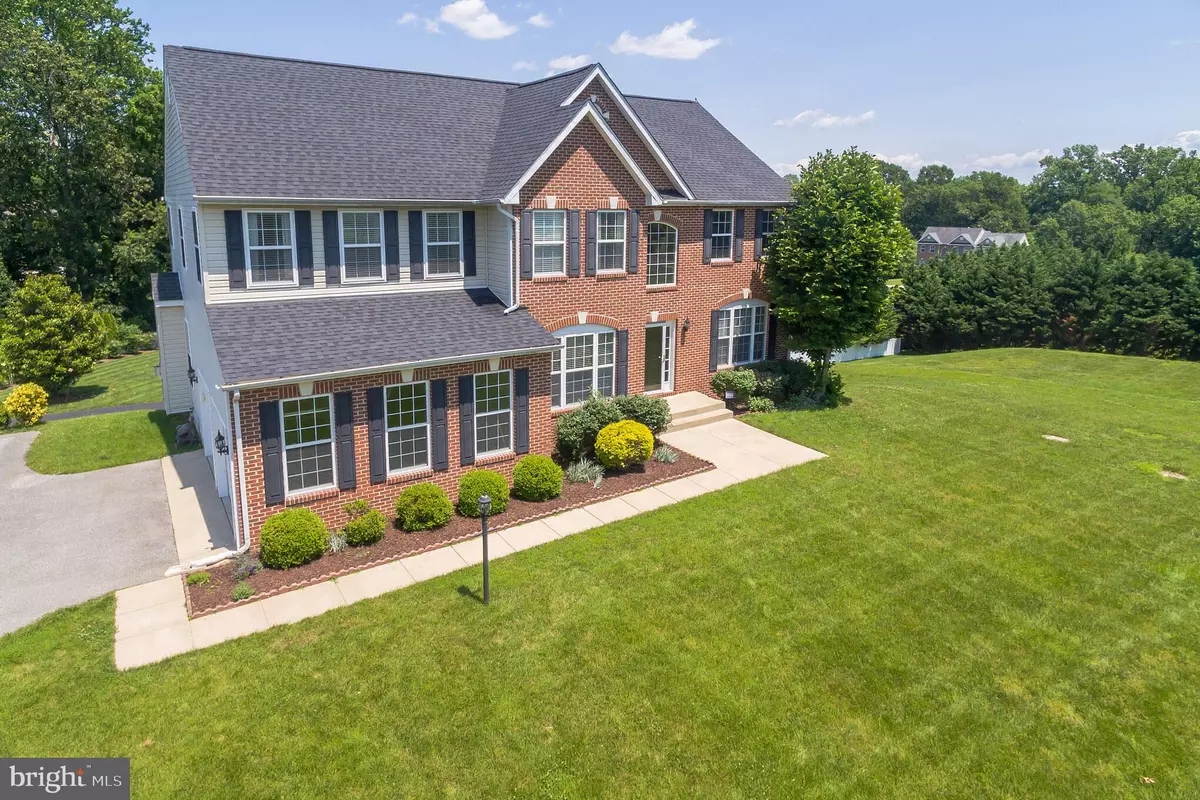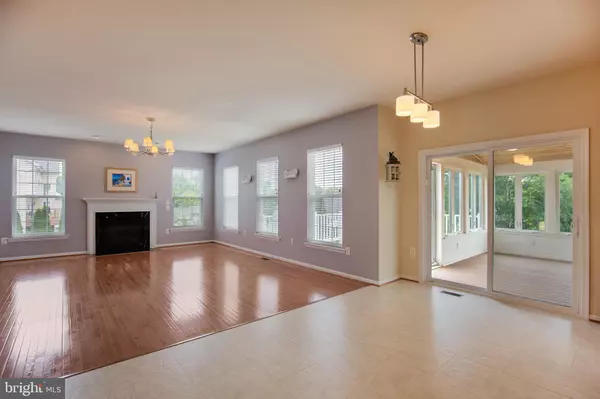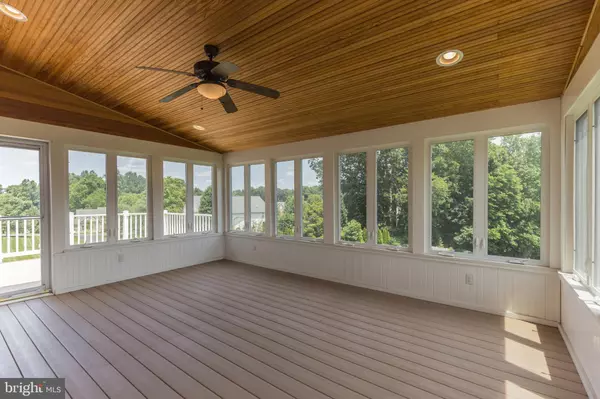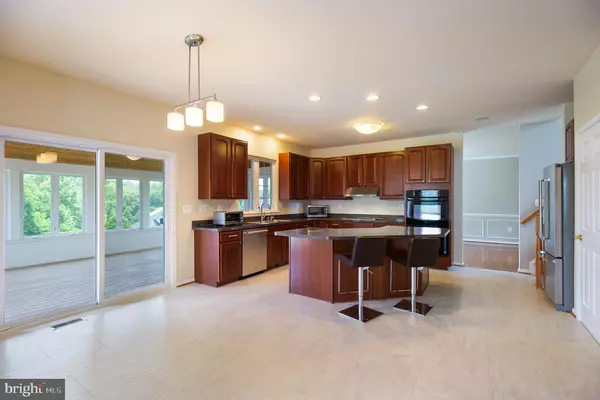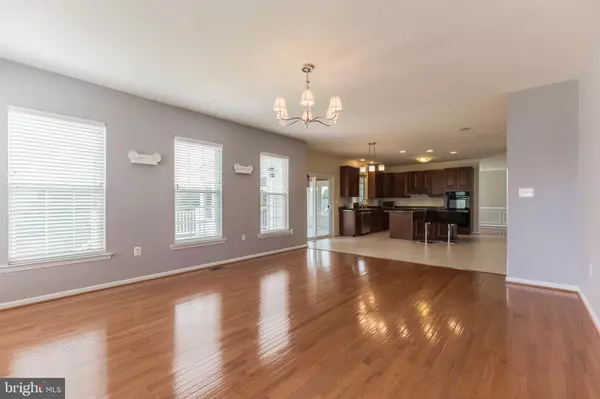$582,000
$584,999
0.5%For more information regarding the value of a property, please contact us for a free consultation.
4 Beds
4 Baths
3,242 SqFt
SOLD DATE : 08/16/2019
Key Details
Sold Price $582,000
Property Type Single Family Home
Sub Type Detached
Listing Status Sold
Purchase Type For Sale
Square Footage 3,242 sqft
Price per Sqft $179
Subdivision Lyons Creek Overlook
MLS Listing ID MDCA170898
Sold Date 08/16/19
Style Colonial
Bedrooms 4
Full Baths 3
Half Baths 1
HOA Fees $20/ann
HOA Y/N Y
Abv Grd Liv Area 3,242
Originating Board BRIGHT
Year Built 2005
Annual Tax Amount $5,503
Tax Year 2019
Lot Size 0.700 Acres
Acres 0.7
Property Description
Have you been looking for the PERFECT house and not been able to find it yet? Of course it would be in Dunkirk, have lots of updates, irrigation in the yard, perfectly spotless, unfinished basement so you could do your own thing, just painted, updated baths in the great sought after Community of Lyons Creek Overlook with all its amenities and of course you need to be able to put a pool in! Well, at first glance you may think the yard would not accommodate a pool, but the septic is in the front yard and when original owners purchased the lot from the builder, it was one suitable for a pool! Not just a plain boring pool like the others, but maybe a cool infinity pool with lots of great landscaping around it. Take another look at that! Great 3 season sunroom would look out to the pool area. The sellers have just lowered the price tag so you can afford this beauty too! Quick move in available before school starts. Great schools and the New Northern High School are great for the kids. Check out the storage area under the sunroom so you don't need extra sheds. Community features a barn that can be used for parties, tot lots, trails and the easiest commute to DC and Joint Base Andres ever! Don't miss out on this one at this incredible price!
Location
State MD
County Calvert
Zoning NONE
Rooms
Other Rooms Living Room, Dining Room, Primary Bedroom, Bedroom 2, Bedroom 3, Bedroom 4, Kitchen, Family Room, Basement, Laundry, Office, Bathroom 1, Bathroom 2, Primary Bathroom, Half Bath, Screened Porch
Basement Other
Interior
Interior Features Carpet, Ceiling Fan(s), Chair Railings, Dining Area, Family Room Off Kitchen, Floor Plan - Open, Formal/Separate Dining Room, Kitchen - Eat-In, Kitchen - Island, Kitchen - Table Space, Primary Bath(s), Recessed Lighting, Walk-in Closet(s), Wood Floors
Heating Heat Pump(s)
Cooling Central A/C
Fireplaces Number 1
Equipment Cooktop, Dishwasher, Dryer, Exhaust Fan, Oven - Double, Oven/Range - Electric, Refrigerator, Stainless Steel Appliances, Washer, Built-In Microwave
Fireplace Y
Appliance Cooktop, Dishwasher, Dryer, Exhaust Fan, Oven - Double, Oven/Range - Electric, Refrigerator, Stainless Steel Appliances, Washer, Built-In Microwave
Heat Source Electric
Exterior
Parking Features Garage - Side Entry
Garage Spaces 2.0
Water Access N
Roof Type Asphalt
Accessibility None
Attached Garage 2
Total Parking Spaces 2
Garage Y
Building
Story 3+
Sewer Community Septic Tank, Private Septic Tank
Water Well
Architectural Style Colonial
Level or Stories 3+
Additional Building Above Grade, Below Grade
Structure Type 9'+ Ceilings
New Construction N
Schools
Elementary Schools Mount Harmony
Middle Schools Northern
High Schools Northern
School District Calvert County Public Schools
Others
Senior Community No
Tax ID 0503177076
Ownership Fee Simple
SqFt Source Assessor
Acceptable Financing Conventional, FHA, VA
Horse Property N
Listing Terms Conventional, FHA, VA
Financing Conventional,FHA,VA
Special Listing Condition Standard
Read Less Info
Want to know what your home might be worth? Contact us for a FREE valuation!

Our team is ready to help you sell your home for the highest possible price ASAP

Bought with Patricia J O'Donnell • CENTURY 21 New Millennium
"My job is to find and attract mastery-based agents to the office, protect the culture, and make sure everyone is happy! "


