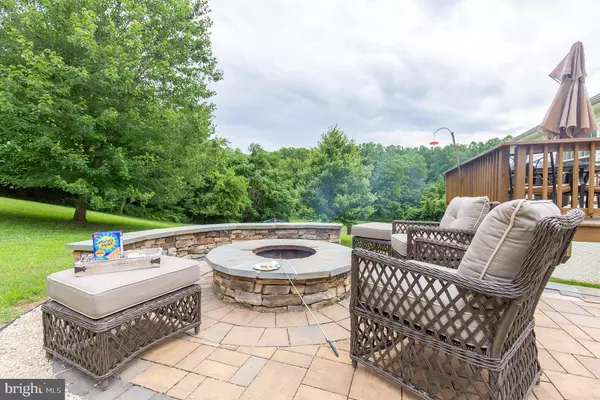$540,000
$549,900
1.8%For more information regarding the value of a property, please contact us for a free consultation.
5 Beds
4 Baths
5,462 SqFt
SOLD DATE : 08/16/2019
Key Details
Sold Price $540,000
Property Type Single Family Home
Sub Type Detached
Listing Status Sold
Purchase Type For Sale
Square Footage 5,462 sqft
Price per Sqft $98
Subdivision Cross Point
MLS Listing ID MDCA170364
Sold Date 08/16/19
Style Ranch/Rambler
Bedrooms 5
Full Baths 3
Half Baths 1
HOA Fees $16/ann
HOA Y/N Y
Abv Grd Liv Area 2,731
Originating Board BRIGHT
Year Built 2004
Annual Tax Amount $4,899
Tax Year 2018
Lot Size 1.010 Acres
Acres 1.01
Property Description
Huge $20,000 price reduction because sellers want to go! Priced under market with motivated sellers! Looking for reasonable offers! This is a great deal in Owings! Beautiful Rambler with so much to offer everyone! Gorgeous open floor plan with separate Master wing and other three bedrooms on the other wing. Step into the large, open kitchen and discover lots of cabinetry and huge walk-in pantry. Luxury master suite and bath is perfect for relaxing after a long day at the office. This is a corner lot with two lots conveying with the purchase. House and lot are .52 of an acre and the extra lot is .49 of an acre for a total of 1.01 acres. Extra parking for the house is available on additional lot. Now, let's have some fun! Walk outside and find a large deck leading to a paver patio with a great fire pit and for dinner, use the wood fired pizza oven! This is the perfect backyard for parties! The lower level is also set up for your events with the wet bar and seating. Huge family room, full bath, second recreation room, and a study/bedroom. If you want a workshop, it's down there too! So everyone in the family is going to love this house! Blue Ribbon School--Mt. Harmony Elementary is just down the street too! Total sq.ft. of this house is an amazing 5462 sq.ft. You certainly will not grow out of it. Located on the small, quiet side of Cross Point, you won't want to miss this one! Brand New HVAC system too!! Access from Grover's Turn to the extra lot and back of house lot too. Good for vehicle access!
Location
State MD
County Calvert
Zoning RUR
Rooms
Other Rooms Dining Room, Primary Bedroom, Bedroom 2, Bedroom 3, Bedroom 4, Kitchen, Family Room, Basement, Laundry, Bathroom 2, Bathroom 3, Bonus Room, Primary Bathroom
Basement Fully Finished, Walkout Level
Main Level Bedrooms 4
Interior
Interior Features Carpet, Ceiling Fan(s), Chair Railings, Dining Area, Entry Level Bedroom, Family Room Off Kitchen, Floor Plan - Traditional, Formal/Separate Dining Room, Kitchen - Eat-In, Kitchen - Island, Kitchen - Table Space, Primary Bath(s), Pantry, Recessed Lighting, Walk-in Closet(s)
Hot Water Electric
Heating Heat Pump(s)
Cooling Central A/C, Heat Pump(s)
Flooring Carpet, Ceramic Tile
Fireplaces Number 1
Equipment Built-In Microwave, Dryer, Washer, Cooktop, Dishwasher, Refrigerator, Stove, Oven - Wall
Furnishings No
Fireplace Y
Appliance Built-In Microwave, Dryer, Washer, Cooktop, Dishwasher, Refrigerator, Stove, Oven - Wall
Heat Source Electric
Laundry Main Floor
Exterior
Exterior Feature Patio(s), Deck(s)
Garage Garage - Front Entry
Garage Spaces 2.0
Waterfront N
Water Access N
Roof Type Asphalt
Accessibility None
Porch Patio(s), Deck(s)
Parking Type Attached Garage, Driveway
Attached Garage 2
Total Parking Spaces 2
Garage Y
Building
Lot Description Backs to Trees, Landscaping, Private
Story 2
Sewer Community Septic Tank, Private Septic Tank
Water Public
Architectural Style Ranch/Rambler
Level or Stories 2
Additional Building Above Grade, Below Grade
Structure Type Vaulted Ceilings,Tray Ceilings
New Construction N
Schools
Elementary Schools Mt Harmony
Middle Schools Northern
High Schools Northern
School District Calvert County Public Schools
Others
Pets Allowed N
Senior Community No
Tax ID 0503172449
Ownership Fee Simple
SqFt Source Estimated
Horse Property N
Special Listing Condition Standard, Third Party Approval
Read Less Info
Want to know what your home might be worth? Contact us for a FREE valuation!

Our team is ready to help you sell your home for the highest possible price ASAP

Bought with Lara J Owings • RE/MAX 100

"My job is to find and attract mastery-based agents to the office, protect the culture, and make sure everyone is happy! "







