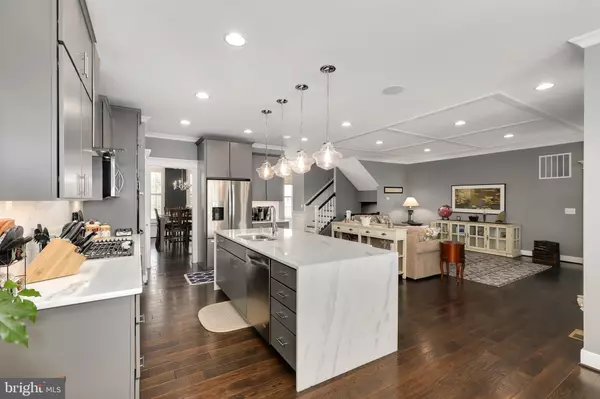$775,000
$775,000
For more information regarding the value of a property, please contact us for a free consultation.
6 Beds
5 Baths
4,166 SqFt
SOLD DATE : 08/15/2019
Key Details
Sold Price $775,000
Property Type Single Family Home
Sub Type Detached
Listing Status Sold
Purchase Type For Sale
Square Footage 4,166 sqft
Price per Sqft $186
Subdivision Moon Glade Farm
MLS Listing ID VALO389138
Sold Date 08/15/19
Style Colonial
Bedrooms 6
Full Baths 4
Half Baths 1
HOA Fees $93/mo
HOA Y/N Y
Abv Grd Liv Area 3,076
Originating Board BRIGHT
Year Built 2016
Annual Tax Amount $7,046
Tax Year 2019
Lot Size 8,712 Sqft
Acres 0.2
Property Description
Almost new Builders Model. The award winning Astor Plan with all of the upgrades from the builder. Main floor guest suite with attached full bath. Open floor plan that offers 6 bedrooms,9ft+ ceilings, 4.5 baths, two rear covered porches. The main level porch is screened in and shares a double sided gas fireplace with the living room. The Master Bedroom porch offers a cozy, romantic view of the wooded area out back. The upgrades in this home need to be seen in person. Gourmet kitchen, upscale counter tops, Coffered ceilings, ample recessed lighting, extensive trim work, den, wet bar, basement bedroom with full bath, wine cellar, outdoor fire pit, private paver patio, stone front porch, premium landscaping, upgraded floors, dual zone HVAC, extensive four camera security system, ultra-modern app driven whole house sound system by NuVo. In ground irrigation system. The Five wall mounted TV s convey with the home. The landscaping contract is good through November 2019 and covers all mowing. 3 year full coverage transferable warranty ($35/month 2/10 warranty) expires in 2022. Enjoy three levels of outdoor entertaining with expansive pastoral views of the backyards and woods. This home has no apologies and will not last.
Location
State VA
County Loudoun
Zoning UNKNOWN
Direction Northwest
Rooms
Basement Fully Finished, Walkout Level, Heated, Improved, Interior Access, Outside Entrance, Rear Entrance, Sump Pump
Main Level Bedrooms 1
Interior
Interior Features Ceiling Fan(s), Window Treatments
Hot Water Natural Gas
Heating Forced Air, Central, Zoned
Cooling Central A/C
Flooring Hardwood, Other, Carpet, Ceramic Tile
Fireplaces Number 1
Fireplaces Type Double Sided, Fireplace - Glass Doors, Gas/Propane, Stone
Equipment Washer, Dryer, Microwave, Cooktop, Dishwasher, Disposal, Refrigerator, Icemaker, Oven - Wall
Fireplace Y
Appliance Washer, Dryer, Microwave, Cooktop, Dishwasher, Disposal, Refrigerator, Icemaker, Oven - Wall
Heat Source Electric, Natural Gas
Laundry Upper Floor
Exterior
Exterior Feature Balconies- Multiple, Deck(s), Patio(s), Porch(es)
Parking Features Garage Door Opener, Garage - Front Entry, Inside Access
Garage Spaces 4.0
Amenities Available Basketball Courts, Bike Trail, Common Grounds, Jog/Walk Path, Lake, Pool - Outdoor, Tot Lots/Playground, Swimming Pool, Club House
Water Access N
View Trees/Woods
Roof Type Asphalt
Accessibility Other
Porch Balconies- Multiple, Deck(s), Patio(s), Porch(es)
Total Parking Spaces 4
Garage Y
Building
Lot Description Backs to Trees, Front Yard, Landscaping, Rear Yard, Secluded
Story 3+
Sewer Public Sewer
Water Public
Architectural Style Colonial
Level or Stories 3+
Additional Building Above Grade, Below Grade
New Construction N
Schools
School District Loudoun County Public Schools
Others
HOA Fee Include Common Area Maintenance,Management,Pool(s),Snow Removal,Trash
Senior Community No
Tax ID 247405413000
Ownership Fee Simple
SqFt Source Estimated
Security Features Security System,Exterior Cameras,Smoke Detector
Special Listing Condition Standard
Read Less Info
Want to know what your home might be worth? Contact us for a FREE valuation!

Our team is ready to help you sell your home for the highest possible price ASAP

Bought with Eric Fortunato • Pearson Smith Realty, LLC
"My job is to find and attract mastery-based agents to the office, protect the culture, and make sure everyone is happy! "







