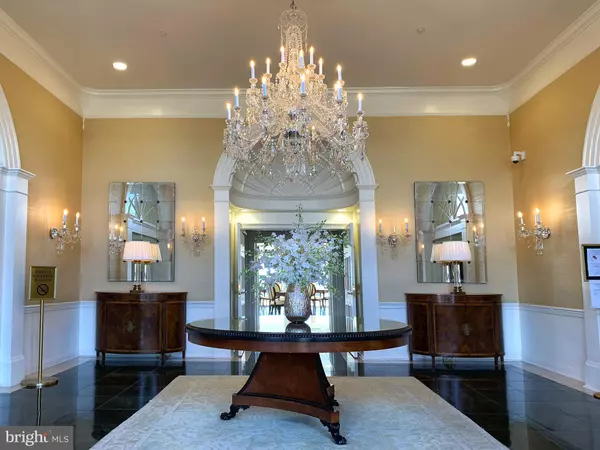$555,000
$579,000
4.1%For more information regarding the value of a property, please contact us for a free consultation.
2 Beds
2 Baths
1,439 SqFt
SOLD DATE : 08/16/2019
Key Details
Sold Price $555,000
Property Type Condo
Sub Type Condo/Co-op
Listing Status Sold
Purchase Type For Sale
Square Footage 1,439 sqft
Price per Sqft $385
Subdivision Porto Vecchio
MLS Listing ID VAAX227752
Sold Date 08/16/19
Style Mediterranean
Bedrooms 2
Full Baths 2
Condo Fees $1,318/mo
HOA Y/N N
Abv Grd Liv Area 1,439
Originating Board BRIGHT
Year Built 1983
Annual Tax Amount $5,973
Tax Year 2019
Property Description
Act NOW to enjoy summertime Old Town festivities and Porto Vecchio's amazing Pool, Dock and Tennis Ct. Luxury Condo Living at an affordable, mid-range price, just 4.4 Miles from new Amazon HQ. *** Enjoy complimentary limo service to/from King St Metro, Kennedy Center & elsewhere for residents! *** This TURN KEY CONDO enjoys exciting, sweeping vistas from every room to Cameron Run & Hunting Creek, Belle Haven Golf Course & dynamic City views. *** Sophisticated, bright, airy European Contemporary styling features gleaming marble tile flooring + 2 marble Baths. Light infused sliding glass doors in Living Rm, Dining Rm and 2 Bedrooms open to Large Semi-Circular Balcony. *** 2 Adjacent Deeded Garage Spaces+Storage Unit. *** Freshly painted, all neutral & sparkling! *** Mid-2016 high end Kitchen boasts a Breakfast Bar, gleaming Quartz countertops, double wall ovens (one microwave), Viking 5-burner cooktop, Bosch dishwasher, side-by-side Refrigerator with bottom freezer, fine German cabinetry and Island Hood with high power adjustable vents and lighting. *** Large Water View Owners Suite has dual entry semi-circular walk-in closet, finest craftsmanship custom wood built-ins, En Suite Bath with whirlpool tub & separate shower. *** Washer/dryer in unit. *** Meticulously maintained, 24-hour secure, 8-story Porto Vecchio features a River View Pool & Dock, lovely sculpted Gardens, gorgeous Party Room and Veranda with spectacular Potomac River views, Lighted Tennis Ct, Fitness Room, Picnic/Grilling Area, Sauna, and Limo Service for residents included in condo fee, along with water, gas heating of water, maintenance of 2 Garage spaces, trash, common area electric, insurance, maintenance, security, 24-hr front desk, management, snow removal, lawn & garden care, exterior building maintenance and parking fees. *** Front door access to 18-mile paved Mt Vernon Trail provides easy opportunity for hiking, jogging, biking. *** Located on the George Washington Pkwy in Southeast Old Town, the building is super convenient to D.C, via S. Washington St to Rt. 495, National Airport (5 miles), Eisenhower Metro (2.2 mi), Crystal City (4 mi), Pentagon (7 mi), Mount Vernon, Belle Haven Country Club Marina, sailing school and golf (1.8 mi), and only a few blocks to all the charm that Old Town Alexandria offers, with more than 200 unique boutiques and restaurants, historic museums, art galleries, festivals, Torpedo Factory Art Center and famed Farmers Market. *** Everything you could want or need is within a mile of your front door! *** Dreaming of tranquility plus lively engagement, both within minutes? Your search stops here. Move right in!
Location
State VA
County Alexandria City
Zoning RC
Rooms
Other Rooms Living Room, Dining Room, Bedroom 2, Kitchen, Bedroom 1, Bathroom 1, Bathroom 2
Main Level Bedrooms 2
Interior
Interior Features Breakfast Area, Carpet, Entry Level Bedroom, Floor Plan - Open, Dining Area, Formal/Separate Dining Room, Kitchen - Eat-In, Kitchen - Island, Kitchen - Table Space, Primary Bath(s), Stall Shower, Upgraded Countertops, Walk-in Closet(s), WhirlPool/HotTub, Window Treatments, Other
Hot Water Electric
Heating Heat Pump(s)
Cooling Central A/C
Equipment Cooktop, Dishwasher, Disposal, Dryer - Electric, Exhaust Fan, Icemaker, Oven - Double, Oven - Wall, Range Hood, Refrigerator, Stainless Steel Appliances, Surface Unit, Washer, Washer/Dryer Stacked, Built-In Microwave
Window Features Screens
Appliance Cooktop, Dishwasher, Disposal, Dryer - Electric, Exhaust Fan, Icemaker, Oven - Double, Oven - Wall, Range Hood, Refrigerator, Stainless Steel Appliances, Surface Unit, Washer, Washer/Dryer Stacked, Built-In Microwave
Heat Source Electric
Laundry Dryer In Unit, Washer In Unit
Exterior
Exterior Feature Balcony
Parking Features Underground
Garage Spaces 2.0
Amenities Available Common Grounds, Elevator, Exercise Room, Extra Storage, Meeting Room, Party Room, Pier/Dock, Pool - Outdoor, Sauna, Security, Swimming Pool, Tennis Courts, Other, Bike Trail, Jog/Walk Path, Picnic Area, Game Room, Reserved/Assigned Parking, Transportation Service
Water Access Y
View Creek/Stream, Golf Course, Panoramic, Scenic Vista, Water, City
Accessibility None
Porch Balcony
Attached Garage 2
Total Parking Spaces 2
Garage Y
Building
Story 1
Unit Features Mid-Rise 5 - 8 Floors
Sewer Public Sewer
Water Community
Architectural Style Mediterranean
Level or Stories 1
Additional Building Above Grade, Below Grade
New Construction N
Schools
Elementary Schools Lyles-Crouch
Middle Schools George Washington
High Schools Alexandria City
School District Alexandria City Public Schools
Others
HOA Fee Include Common Area Maintenance,Ext Bldg Maint,Management,Lawn Maintenance,Pier/Dock Maintenance,Pool(s),Snow Removal,Parking Fee,Reserve Funds,Sewer,Trash,Water
Senior Community No
Tax ID 083.03-0A-0504
Ownership Condominium
Security Features 24 hour security,Desk in Lobby
Special Listing Condition Standard
Read Less Info
Want to know what your home might be worth? Contact us for a FREE valuation!

Our team is ready to help you sell your home for the highest possible price ASAP

Bought with Susan Jane Craft • McEnearney Associates, Inc.
"My job is to find and attract mastery-based agents to the office, protect the culture, and make sure everyone is happy! "







