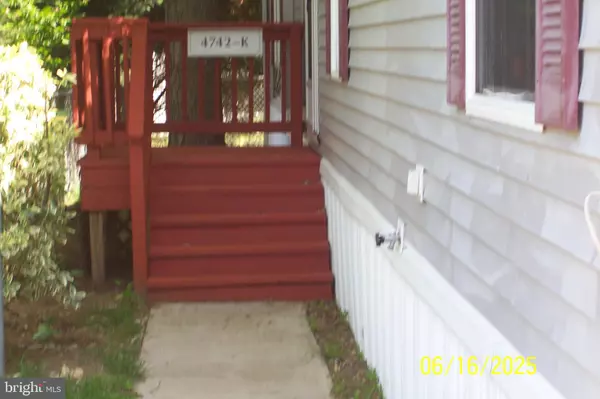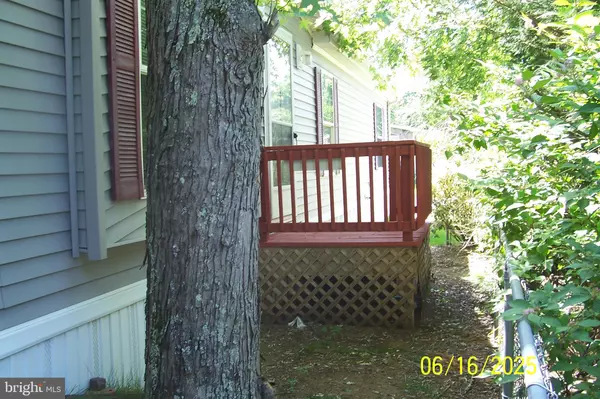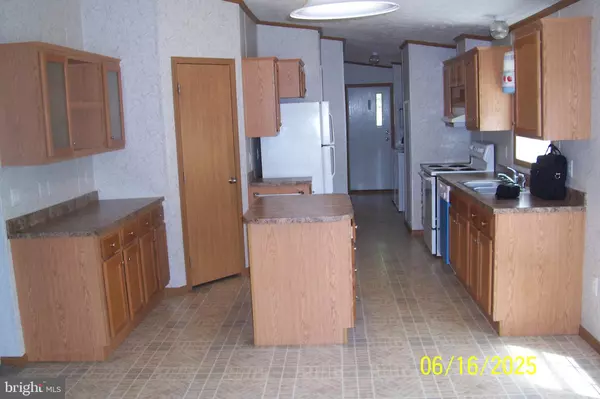$72,900
$72,900
For more information regarding the value of a property, please contact us for a free consultation.
3 Beds
2 Baths
1,642 SqFt
SOLD DATE : 08/16/2019
Key Details
Sold Price $72,900
Property Type Mobile Home
Sub Type Mobile Pre 1976
Listing Status Sold
Purchase Type For Sale
Square Footage 1,642 sqft
Price per Sqft $44
Subdivision Maryland Manor
MLS Listing ID MDAA403760
Sold Date 08/16/19
Style Traditional
Bedrooms 3
Full Baths 2
HOA Y/N N
Abv Grd Liv Area 1,642
Originating Board BRIGHT
Year Built 2005
Tax Year 2019
Property Description
1642 SQ FT Double Wide one Owner Unit with Bric Front and Aluminum Siding nicely landscaped Lot.3 Bedroom, 2Bath with Den (could be 4th bedroom. Wall to wall carpet and Vinyl flooring.Lot rent is $ 650 @ mos plus water and sewer fee based on use .Must be approved by the Mobile home Park. Dogs and cats acceptable # limited.
Location
State MD
County Anne Arundel
Zoning MOBILE HOMES
Rooms
Main Level Bedrooms 3
Interior
Interior Features Carpet, Combination Kitchen/Dining, Dining Area, Floor Plan - Traditional, Kitchen - Island, Store/Office, Built-Ins
Hot Water Electric
Heating Baseboard - Electric, Programmable Thermostat, Wood Burn Stove
Cooling Central A/C, Ceiling Fan(s)
Flooring Carpet, Vinyl
Fireplaces Number 1
Fireplaces Type Fireplace - Glass Doors, Flue for Stove
Equipment Built-In Microwave, Dishwasher, Dryer - Electric, Exhaust Fan, Icemaker, Oven - Self Cleaning, Oven - Single, Oven/Range - Electric, Refrigerator, Washer, Water Heater
Fireplace Y
Window Features Double Pane,Screens,Vinyl Clad
Appliance Built-In Microwave, Dishwasher, Dryer - Electric, Exhaust Fan, Icemaker, Oven - Self Cleaning, Oven - Single, Oven/Range - Electric, Refrigerator, Washer, Water Heater
Heat Source Electric, Other
Laundry Dryer In Unit, Hookup, Main Floor, Washer In Unit
Exterior
Exterior Feature Deck(s)
Garage Spaces 2.0
Parking On Site 2
Fence Rear, Partially, Chain Link
Utilities Available Phone Available, Sewer Available, Water Available
Waterfront N
Water Access N
View Garden/Lawn, Street
Roof Type Asphalt
Accessibility None
Porch Deck(s)
Road Frontage City/County
Parking Type Parking Lot
Total Parking Spaces 2
Garage N
Building
Story 1
Foundation None
Sewer Community Septic Tank, Private Septic Tank
Water Community
Architectural Style Traditional
Level or Stories 1
Additional Building Above Grade, Below Grade
Structure Type Paneled Walls,Dry Wall,9'+ Ceilings
New Construction N
Schools
Elementary Schools Lothian
Middle Schools Southern
High Schools Southern
School District Anne Arundel County Public Schools
Others
Pets Allowed Y
Senior Community No
Tax ID NO TAX RECORD
Ownership Fee Simple
SqFt Source Estimated
Security Features Fire Detection System,Main Entrance Lock,Non-Monitored,Smoke Detector
Acceptable Financing Cash, Conventional, Other
Horse Property N
Listing Terms Cash, Conventional, Other
Financing Cash,Conventional,Other
Special Listing Condition Standard
Pets Description Dogs OK, Cats OK
Read Less Info
Want to know what your home might be worth? Contact us for a FREE valuation!

Our team is ready to help you sell your home for the highest possible price ASAP

Bought with Tony D Richardson • Vylla Home

"My job is to find and attract mastery-based agents to the office, protect the culture, and make sure everyone is happy! "







