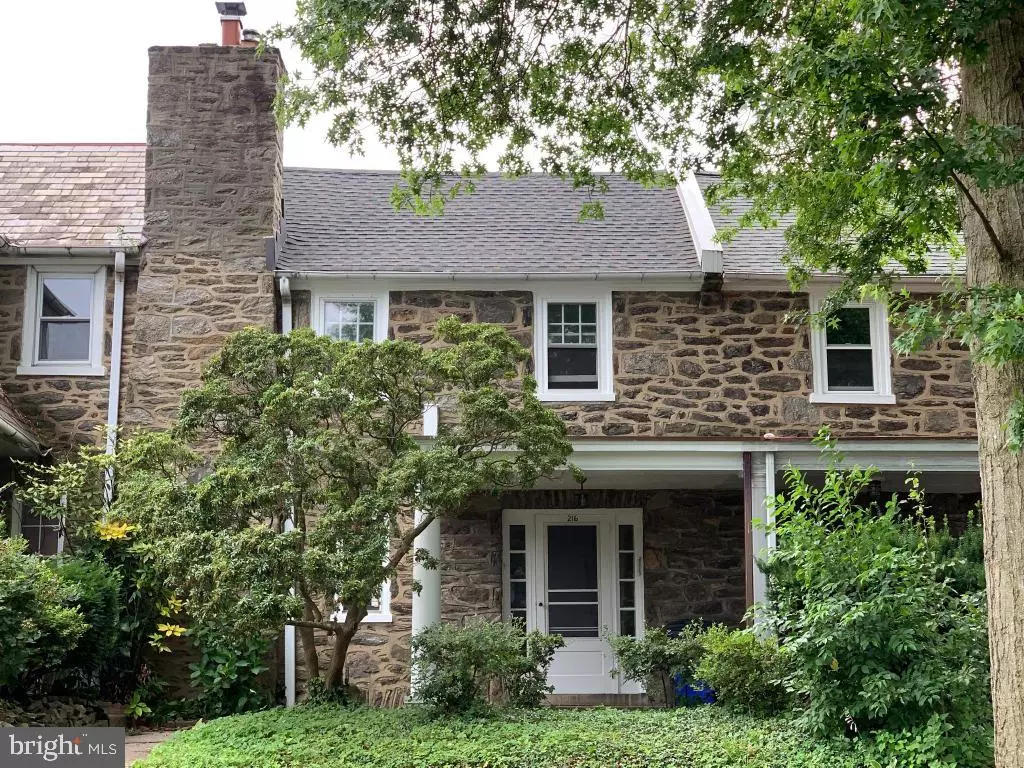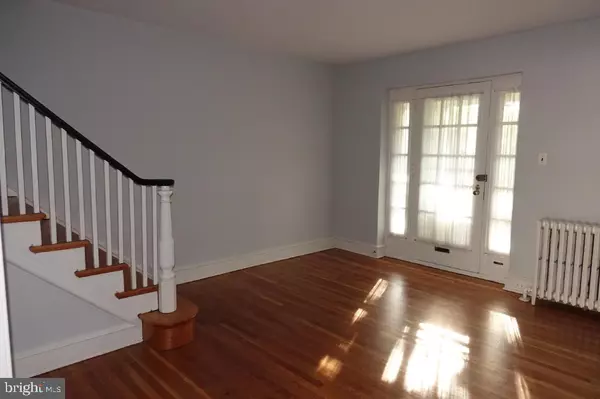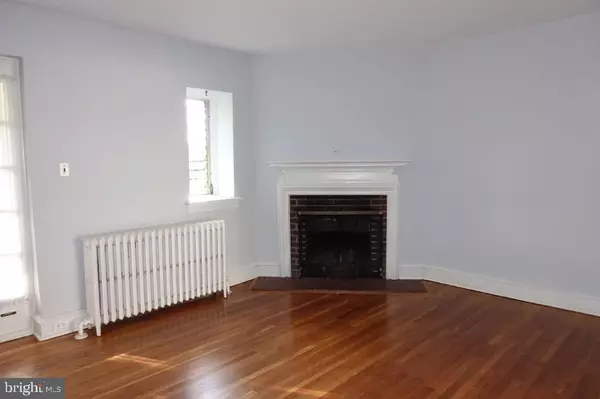$260,000
$255,000
2.0%For more information regarding the value of a property, please contact us for a free consultation.
3 Beds
2 Baths
1,520 SqFt
SOLD DATE : 08/06/2019
Key Details
Sold Price $260,000
Property Type Townhouse
Sub Type Interior Row/Townhouse
Listing Status Sold
Purchase Type For Sale
Square Footage 1,520 sqft
Price per Sqft $171
Subdivision Mt Airy (West)
MLS Listing ID PAPH812560
Sold Date 08/06/19
Style AirLite
Bedrooms 3
Full Baths 1
Half Baths 1
HOA Y/N N
Abv Grd Liv Area 1,520
Originating Board BRIGHT
Year Built 1925
Annual Tax Amount $2,914
Tax Year 2020
Lot Size 1,600 Sqft
Acres 0.04
Lot Dimensions 20.00 x 80.00
Property Description
Located off the beaten track on a lightly traveled street, this timeless 1520 square foot stone row house with its covered front porch, beautiful hardwood floors and fresh interior paint would be an easy place to call home. Features include: brick fireplace with mantle and clock outlet in living room, one car attached 12' x 18' garage (fits small cars only because of slope of driveway), new storm windows, 1950's kitchen with dishwasher, garbage disposal, built-in hutch with pull-out cutting boards and plenty of cabinet and counter space, updated black and white ceramic tile bathroom with shower over tub, exhaust fan and opaque snowflake window, front yard perfect for creating a rock garden, front door with side lights, mini blinds, wide second floor hallway with linen closet, three closets in basement (one is cedar), spacious basement laundry with ceramic sink and storage cupboards, great basement (always been dry) with pine wainscoting and huge workbench which includes drawers, a file cabinet and hooks above for storing tools (and even a bunsen burner), maintained and updated roofing (see Seller Disclosure for paperwork), first floor coat closet and exterior hose bib.
Location
State PA
County Philadelphia
Area 19119 (19119)
Zoning RSA5
Direction Southwest
Rooms
Other Rooms Living Room, Dining Room, Bedroom 2, Bedroom 3, Kitchen, Bedroom 1
Basement Full
Interior
Interior Features Cedar Closet(s), Tub Shower, Wainscotting, Window Treatments
Hot Water Natural Gas
Heating Hot Water
Cooling None
Flooring Hardwood
Fireplaces Number 1
Fireplaces Type Brick, Mantel(s)
Equipment Dishwasher, Disposal, Oven/Range - Gas, Refrigerator, Washer, Dryer - Gas, Water Heater
Fireplace Y
Window Features Double Hung,Storm
Appliance Dishwasher, Disposal, Oven/Range - Gas, Refrigerator, Washer, Dryer - Gas, Water Heater
Heat Source Natural Gas
Laundry Basement
Exterior
Garage Built In, Garage - Rear Entry
Garage Spaces 2.0
Waterfront N
Water Access N
Roof Type Asphalt,Flat,Shingle
Accessibility None
Parking Type Driveway, On Street, Attached Garage
Attached Garage 1
Total Parking Spaces 2
Garage Y
Building
Lot Description Sloping, Front Yard
Story 2
Sewer Public Sewer
Water Public
Architectural Style AirLite
Level or Stories 2
Additional Building Above Grade, Below Grade
New Construction N
Schools
School District The School District Of Philadelphia
Others
Senior Community No
Tax ID 223130900
Ownership Fee Simple
SqFt Source Assessor
Acceptable Financing Conventional
Listing Terms Conventional
Financing Conventional
Special Listing Condition Standard
Read Less Info
Want to know what your home might be worth? Contact us for a FREE valuation!

Our team is ready to help you sell your home for the highest possible price ASAP

Bought with Constance Gillespie • Elfant Wissahickon-Chestnut Hill

"My job is to find and attract mastery-based agents to the office, protect the culture, and make sure everyone is happy! "







