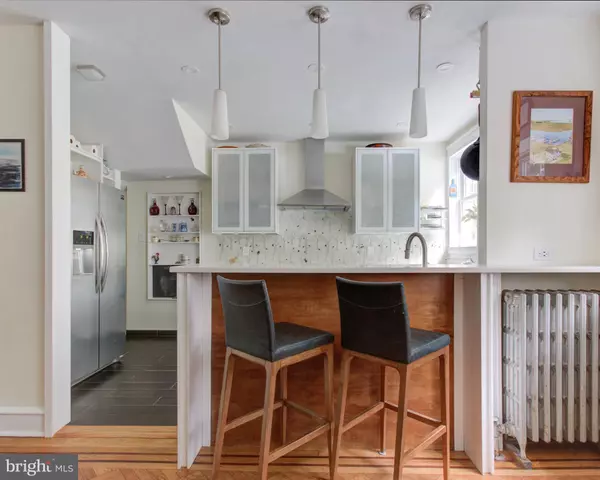$355,000
$345,000
2.9%For more information regarding the value of a property, please contact us for a free consultation.
3 Beds
2 Baths
1,920 SqFt
SOLD DATE : 08/08/2019
Key Details
Sold Price $355,000
Property Type Townhouse
Sub Type Interior Row/Townhouse
Listing Status Sold
Purchase Type For Sale
Square Footage 1,920 sqft
Price per Sqft $184
Subdivision Mt Airy (West)
MLS Listing ID PAPH809588
Sold Date 08/08/19
Style Traditional
Bedrooms 3
Full Baths 2
HOA Y/N N
Abv Grd Liv Area 1,320
Originating Board BRIGHT
Year Built 1925
Annual Tax Amount $3,137
Tax Year 2020
Lot Size 3,110 Sqft
Acres 0.07
Lot Dimensions 23.47 x 132.50
Property Description
Wonderful three bedroom on desirable Gowen Circle! This architect owned and renovated townhouse is lovely both inside and out. Features like hardwood floors with inlays and a stone fireplace are enhanced with modernizing updates. New kitchen boasts Quartz counter tops, a 36 wide dual fuel Verona stove and range, radiant heat tile floors, one-of-a-kind glass back-printed back splash, and large deck with yard and driveway access. Second full bath with radiant heat floors was installed in 2017. Finished basement with sliding doors to the backyard and new permeable paver driveway/patio with electric car charging station. This home is surrounded by beautiful mature plantings and bluestone and brick paths in front and back that create a lush and charming atmosphere. Positioned right on the Gowen Circle park, there is abundant outdoor space to enjoy the quiet of the secluded street or getting to know the friendly neighbors. Minimal through traffic makes it the best place in Mt Airy to learn to ride a bike. Walk to all Mt Airy has to offer- restaurants, coffee shops, parks, playgrounds, library, markets, and ball fields. Easy walk to two regional rail stations and proximity to Lincoln Drive make commuting to Center City and beyond a breeze!
Location
State PA
County Philadelphia
Area 19119 (19119)
Zoning RSA5
Rooms
Other Rooms Living Room, Dining Room, Kitchen, Basement, Laundry
Basement Fully Finished
Interior
Interior Features Ceiling Fan(s)
Hot Water Natural Gas
Heating Hot Water, Radiant
Cooling Window Unit(s)
Flooring Wood, Tile/Brick
Fireplaces Number 1
Fireplaces Type Wood
Equipment Dishwasher, Disposal, Dryer, Extra Refrigerator/Freezer, Microwave, Washer, Refrigerator
Fireplace Y
Appliance Dishwasher, Disposal, Dryer, Extra Refrigerator/Freezer, Microwave, Washer, Refrigerator
Heat Source Natural Gas
Exterior
Exterior Feature Deck(s)
Waterfront N
Water Access N
Roof Type Slate,Pitched
Accessibility None
Porch Deck(s)
Parking Type On Street, Driveway
Garage N
Building
Story 2
Sewer Public Sewer
Water Public
Architectural Style Traditional
Level or Stories 2
Additional Building Above Grade, Below Grade
New Construction N
Schools
School District The School District Of Philadelphia
Others
Senior Community No
Tax ID 092125300
Ownership Fee Simple
SqFt Source Assessor
Special Listing Condition Standard
Read Less Info
Want to know what your home might be worth? Contact us for a FREE valuation!

Our team is ready to help you sell your home for the highest possible price ASAP

Bought with Jamie B Gordon • Space & Company

"My job is to find and attract mastery-based agents to the office, protect the culture, and make sure everyone is happy! "







