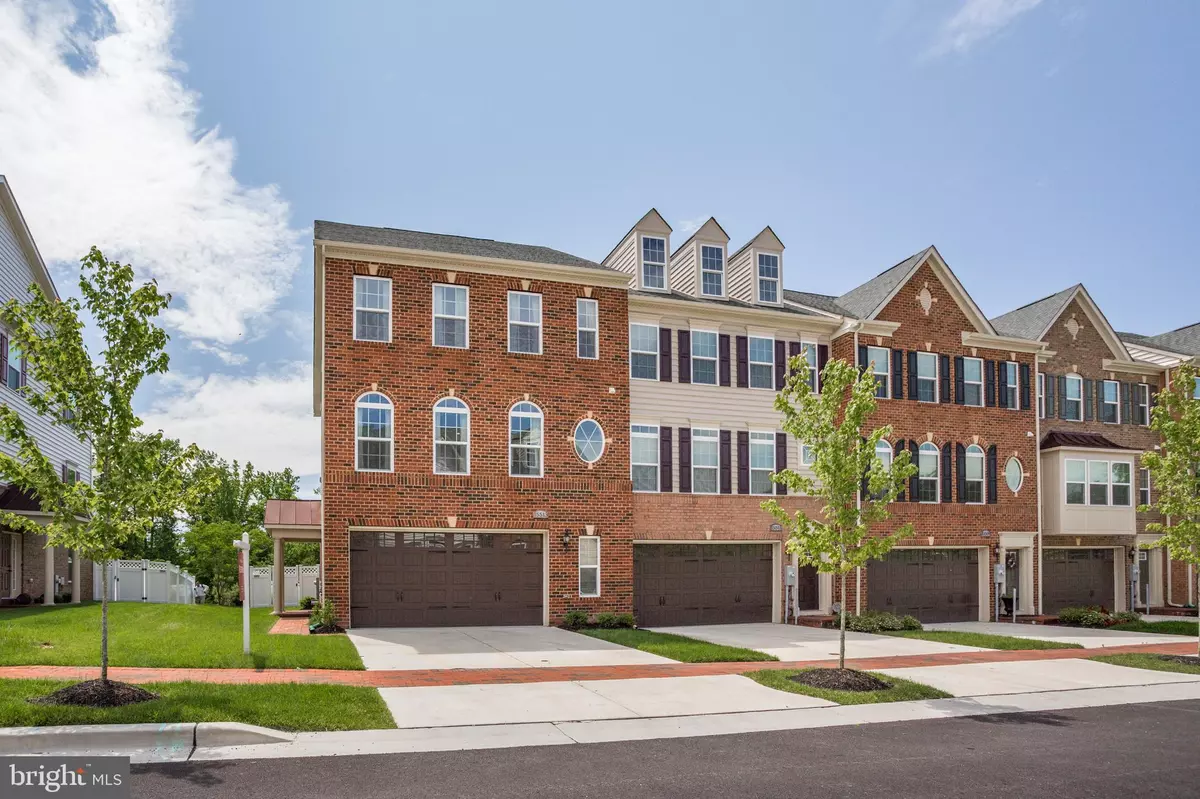$465,000
$465,000
For more information regarding the value of a property, please contact us for a free consultation.
3 Beds
4 Baths
2,208 SqFt
SOLD DATE : 08/16/2019
Key Details
Sold Price $465,000
Property Type Townhouse
Sub Type Interior Row/Townhouse
Listing Status Sold
Purchase Type For Sale
Square Footage 2,208 sqft
Price per Sqft $210
Subdivision Beech Tree East Village
MLS Listing ID MDPG530952
Sold Date 08/16/19
Style Colonial
Bedrooms 3
Full Baths 2
Half Baths 2
HOA Fees $125/mo
HOA Y/N Y
Abv Grd Liv Area 2,208
Originating Board BRIGHT
Year Built 2017
Annual Tax Amount $187
Tax Year 2019
Lot Size 2,856 Sqft
Acres 0.07
Property Description
Why wait for new construction when you can own NOW! Come see this gorgeous end unit, 3BR, 2 full bath, 2 half bath townhome on a PREMIUM LOT that backs to water and views of the golf course. This house is just over 1 year old and features beautiful hardwood floors, ceiling fans throughout, a gourmet kitchen with granite countertops, 42 cabinets, custom pantry, upgraded appliances and upgraded, oil rubbed bronze fixtures. This 3 level home extension offers 2000+ sq ft of living space that is larger than the regular townhomes. You will fall in love with the master suite with the large, custom walk-in closets, expansive bathroom with dual vanities, garden jetted tub and separate shower. Upgraded laundry room features custom cabinets, the spacious morning room offers additional space to entertain guests and the extra space in the walk-out basement offers plenty of room for a home office or man cave. The pantry, laundry room and closets have been designed by Closet America. The fenced yard leading to the water offers a quiet space for a zen garden. Location, location, location, you will fall in love with the premium lot with views of the golf course and water off the deck, it will leave you wanting more! You are just a 2 min walk to the community center, playground and pools and a 5 min walk to the golf course. Close to the main entrance of the community with quick access to DC or east to Annapolis, 214 and US-50. Hurry, this one will not last!
Location
State MD
County Prince Georges
Zoning RS
Interior
Interior Features Attic, Carpet, Combination Kitchen/Dining, Floor Plan - Open, Kitchen - Eat-In, Kitchen - Island, Kitchen - Table Space, Recessed Lighting, Primary Bath(s), Pantry, Walk-in Closet(s), Wood Floors, Ceiling Fan(s)
Heating Forced Air
Cooling Central A/C
Equipment Built-In Microwave, Cooktop, Dryer, Washer, Exhaust Fan, Disposal, Icemaker, Refrigerator, Stove
Window Features Screens
Appliance Built-In Microwave, Cooktop, Dryer, Washer, Exhaust Fan, Disposal, Icemaker, Refrigerator, Stove
Heat Source Natural Gas
Exterior
Garage Garage - Front Entry
Garage Spaces 2.0
Waterfront N
Water Access N
Accessibility Other
Parking Type Attached Garage
Attached Garage 2
Total Parking Spaces 2
Garage Y
Building
Story 3+
Sewer Public Sewer
Water Public
Architectural Style Colonial
Level or Stories 3+
Additional Building Above Grade, Below Grade
New Construction N
Schools
School District Prince George'S County Public Schools
Others
Senior Community No
Tax ID 17035563492
Ownership Fee Simple
SqFt Source Assessor
Special Listing Condition Standard
Read Less Info
Want to know what your home might be worth? Contact us for a FREE valuation!

Our team is ready to help you sell your home for the highest possible price ASAP

Bought with Gail Poole-Vaughn • Northrop Realty

"My job is to find and attract mastery-based agents to the office, protect the culture, and make sure everyone is happy! "







