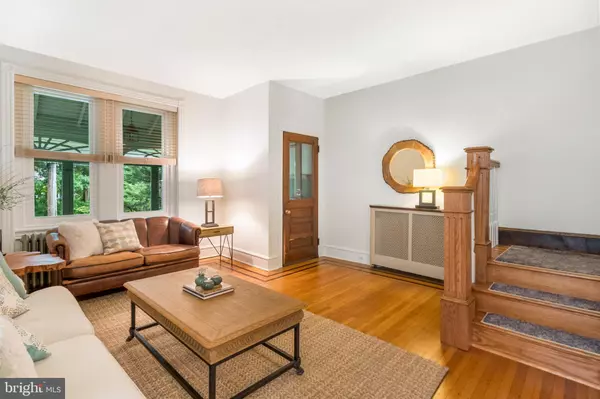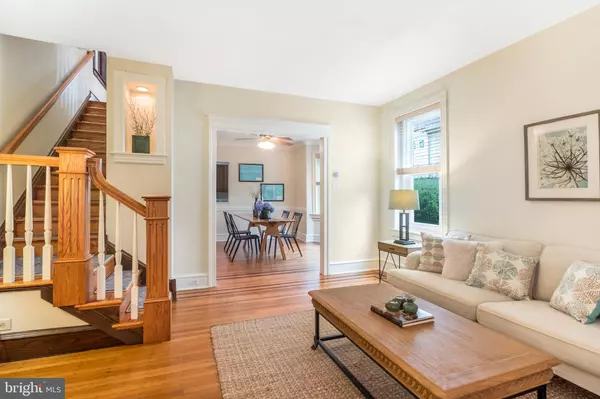$450,000
$450,000
For more information regarding the value of a property, please contact us for a free consultation.
4 Beds
2 Baths
2,538 SqFt
SOLD DATE : 08/16/2019
Key Details
Sold Price $450,000
Property Type Single Family Home
Sub Type Detached
Listing Status Sold
Purchase Type For Sale
Square Footage 2,538 sqft
Price per Sqft $177
Subdivision Mt Airy (West)
MLS Listing ID PAPH815052
Sold Date 08/16/19
Style Traditional,Victorian
Bedrooms 4
Full Baths 1
Half Baths 1
HOA Y/N N
Abv Grd Liv Area 2,538
Originating Board BRIGHT
Year Built 1890
Annual Tax Amount $5,292
Tax Year 2020
Lot Size 8,404 Sqft
Acres 0.19
Lot Dimensions 40.00 x 210.11
Property Description
Move into a historic circ 1890 four bedrooms 1.5 bathroom single home in the heart of West Mount Airy. Enter into a charming porch great for a reading room or mudroom. Walk into a large open living room. The dining room is bright and open to an updated spacious kitchen. The first floor has a half bath and laundry room in the rear of the house. The second floor has the main bedroom, an additional bedroom, and an updated full bath. The third floor has two generous size bedrooms. The yard is endless. It is wonderful for gardening and playing. This is an amazing location just steps from the Wissahickon Trails, close to the Allens Lane Train Station and a block from the Allens Lane Art Center.
Location
State PA
County Philadelphia
Area 19119 (19119)
Zoning RSA3
Rooms
Basement Full
Interior
Hot Water Natural Gas
Heating Radiator
Cooling Ductless/Mini-Split
Flooring Hardwood
Fireplace N
Window Features Energy Efficient,Double Pane
Heat Source Natural Gas
Laundry Main Floor
Exterior
Exterior Feature Porch(es)
Fence Fully
Utilities Available Electric Available
Waterfront N
Water Access N
View Garden/Lawn
Roof Type Unknown
Accessibility None
Porch Porch(es)
Parking Type None
Garage N
Building
Lot Description Cleared, Landscaping, Rear Yard
Story 3+
Sewer Public Sewer
Water Public
Architectural Style Traditional, Victorian
Level or Stories 3+
Additional Building Above Grade, Below Grade
New Construction N
Schools
Elementary Schools Houston Henry
High Schools Roxborough
School District The School District Of Philadelphia
Others
Senior Community No
Tax ID 092078500
Ownership Fee Simple
SqFt Source Assessor
Acceptable Financing Conventional, Cash, FHA, VA
Horse Property N
Listing Terms Conventional, Cash, FHA, VA
Financing Conventional,Cash,FHA,VA
Special Listing Condition Standard
Read Less Info
Want to know what your home might be worth? Contact us for a FREE valuation!

Our team is ready to help you sell your home for the highest possible price ASAP

Bought with Sara M Stewart • Elfant Wissahickon-Chestnut Hill

"My job is to find and attract mastery-based agents to the office, protect the culture, and make sure everyone is happy! "







