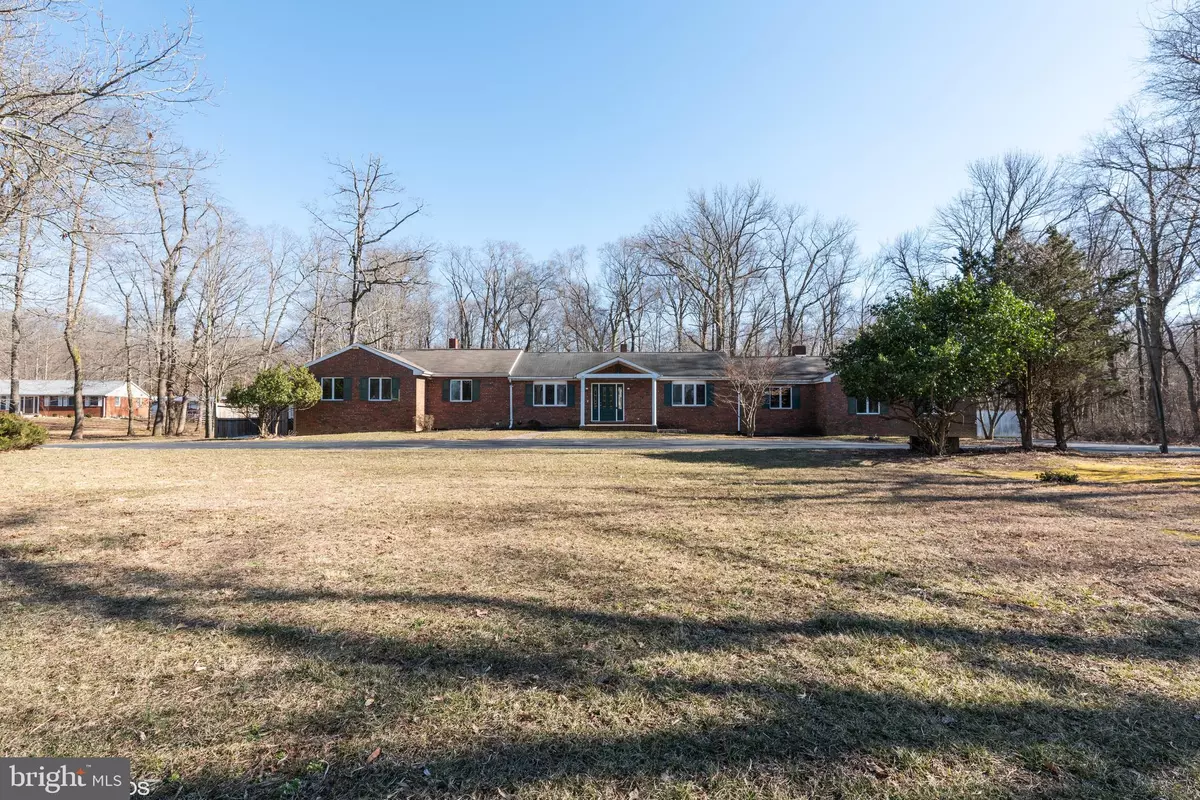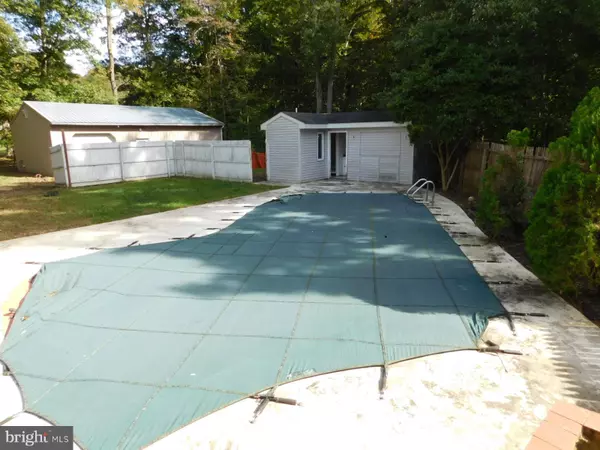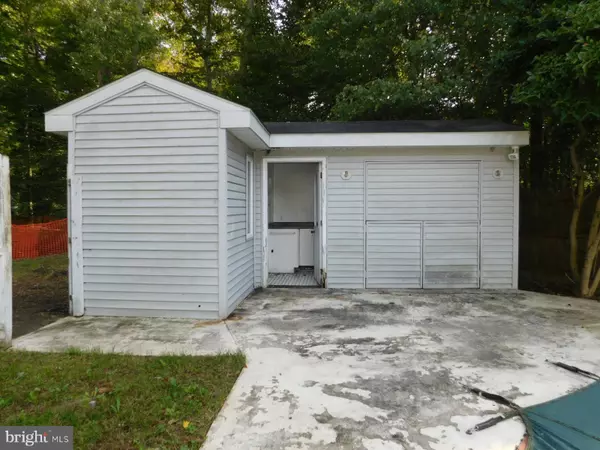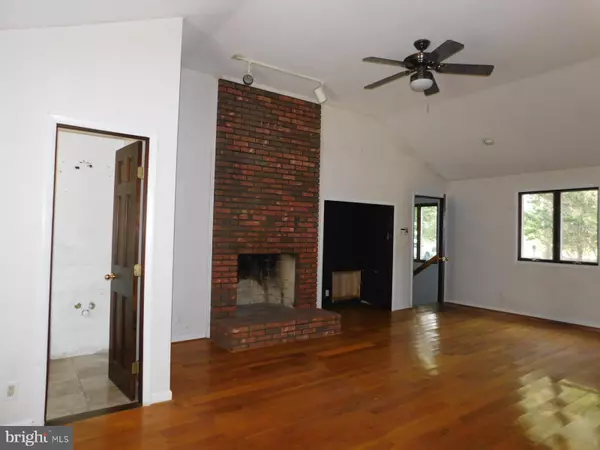$167,900
$167,900
For more information regarding the value of a property, please contact us for a free consultation.
5 Beds
3 Baths
2,900 SqFt
SOLD DATE : 08/22/2019
Key Details
Sold Price $167,900
Property Type Single Family Home
Sub Type Detached
Listing Status Sold
Purchase Type For Sale
Square Footage 2,900 sqft
Price per Sqft $57
Subdivision Shelley Farms
MLS Listing ID DENC477162
Sold Date 08/22/19
Style Ranch/Rambler
Bedrooms 5
Full Baths 2
Half Baths 1
HOA Y/N N
Abv Grd Liv Area 2,900
Originating Board BRIGHT
Year Built 1978
Annual Tax Amount $3,740
Tax Year 2018
Lot Size 1.000 Acres
Acres 1.0
Lot Dimensions 208.00 x 208.00
Property Description
Sprawling ranch situated on one acre in non-developmental setting is to be appreciated by nature lovers, car enthusiasts and those seeking a unique project. Serene setting with circular driveway is moderately wooded, level site with good privacy. Oversized garage and workshop is a car lovers delight! In ground pool and pool house is perfect for outdoor entertaining. Inviting front entry foyer greets you and draws you in to this one level expanded ranch style home. Spacious kitchen with center island and abundant work space over looks sun room that is convenient to rear deck. Stunning great room with soaring ceilings and abundant natural light, wood burning fire place provides lots of living space. Huge owners bedroom features sumptuous bathroom, lots of closet space and sunken sleeping chamber with lots of windows with easy access to pool and deck areas. Opportunity to make this house your home with some creative energy and improvements, and priced to reflect the same. Septic/well require replacement, garage encroaches over property line, mechanical and structural repairs required. Contact your agent or listing broker for important disclosures prior to viewing this property.
Location
State DE
County New Castle
Area Newark/Glasgow (30905)
Zoning S
Rooms
Other Rooms Living Room, Dining Room, Primary Bedroom, Bedroom 2, Bedroom 3, Bedroom 4, Bedroom 5, Kitchen, Sun/Florida Room, Great Room
Basement Full, Outside Entrance
Main Level Bedrooms 5
Interior
Heating Forced Air
Cooling Central A/C
Flooring Carpet, Hardwood, Tile/Brick, Vinyl
Fireplaces Number 2
Equipment Oven - Wall, Oven/Range - Electric
Furnishings No
Fireplace Y
Window Features Casement
Appliance Oven - Wall, Oven/Range - Electric
Heat Source Natural Gas
Laundry Basement
Exterior
Exterior Feature Deck(s)
Parking Features Garage - Rear Entry
Garage Spaces 3.0
Pool In Ground
Water Access N
Roof Type Shingle
Accessibility None
Porch Deck(s)
Attached Garage 2
Total Parking Spaces 3
Garage Y
Building
Story 1
Sewer On Site Septic
Water Well
Architectural Style Ranch/Rambler
Level or Stories 1
Additional Building Above Grade, Below Grade
New Construction N
Schools
Elementary Schools Olive B Loss
Middle Schools Alfred G. Waters
High Schools Appoquinimink
School District Appoquinimink
Others
Senior Community No
Tax ID 11-036.00-023
Ownership Fee Simple
SqFt Source Assessor
Horse Property N
Special Listing Condition REO (Real Estate Owned)
Read Less Info
Want to know what your home might be worth? Contact us for a FREE valuation!

Our team is ready to help you sell your home for the highest possible price ASAP

Bought with Joanna W Chaffee • EXP Realty, LLC
"My job is to find and attract mastery-based agents to the office, protect the culture, and make sure everyone is happy! "







