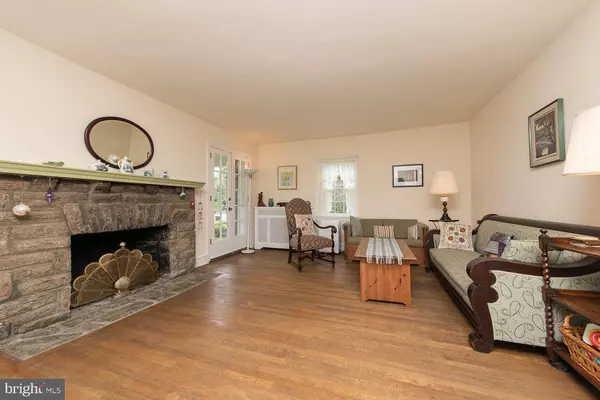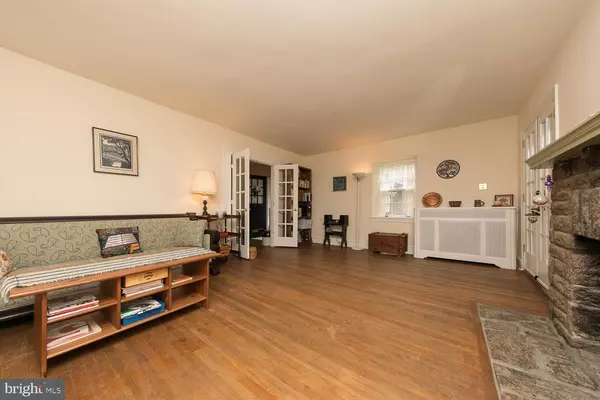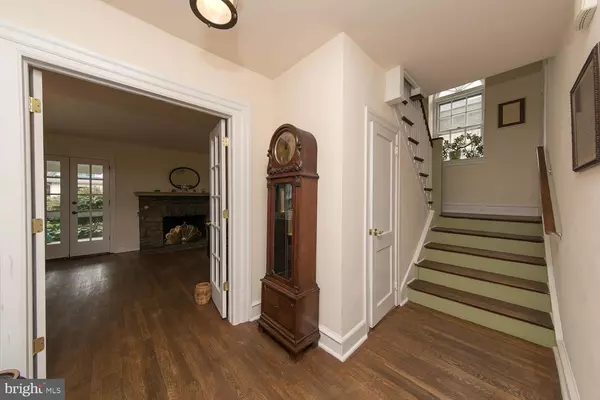$437,500
$449,500
2.7%For more information regarding the value of a property, please contact us for a free consultation.
5 Beds
3 Baths
3,000 SqFt
SOLD DATE : 08/16/2019
Key Details
Sold Price $437,500
Property Type Single Family Home
Sub Type Detached
Listing Status Sold
Purchase Type For Sale
Square Footage 3,000 sqft
Price per Sqft $145
Subdivision East Falls
MLS Listing ID PAPH806438
Sold Date 08/16/19
Style Colonial
Bedrooms 5
Full Baths 2
Half Baths 1
HOA Y/N N
Abv Grd Liv Area 3,000
Originating Board BRIGHT
Year Built 1930
Annual Tax Amount $6,072
Tax Year 2020
Lot Size 4,750 Sqft
Acres 0.11
Lot Dimensions 47.50 x 100.00
Property Description
Buyers are sure to appreciate the many features which give this circa 1930 center hall stone Colonial single on stately Queen Lane its exceptional appeal. With 3000 square feet of living space the home is comfortably spacious and gracious. Rooms are bright, open and airy. Much of the interior has recently been painted in fresh soft tones. Almost all of the home's windows are new. Exposed wood floors throughout add to the sense of spaciousness. Enter the home passing the lovely front garden abloom with hosta, day lilies, dogwood, iris and other summer varieties and step into the good size entrance hallway. A lovely palladian window looks down on the turned staircase. In the large living room the graceful stone fireplace is flanked by French doors leading to the inviting open porch. The dining room offers a charming window nook. The fully equipped modern kitchen is adjoined by the breakfast/laundry room leading to the rear and side yards. A powder room was recently installed on the first floor. Upstairs find five bedrooms and two full bathrooms. The large main bedroom is currently used as a 2nd floor family room. All the bedrooms are roomy and those on the third floor are especially charming with eaves and period quarter circle windows. There is a detached one car garage. The home has been well maintained. with a newer furnace, and a new roof still under warranty. Two commuter train lines are w/i walking distance, buses run nearby and center city is just 15 minutes away. This home is a gem and very well priced.
Location
State PA
County Philadelphia
Area 19129 (19129)
Zoning RSA2
Rooms
Other Rooms Living Room, Dining Room, Primary Bedroom, Bedroom 2, Bedroom 3, Bedroom 4, Bedroom 5, Kitchen, Breakfast Room, Other
Basement Full
Interior
Interior Features Breakfast Area, Ceiling Fan(s), Floor Plan - Traditional, Wood Floors
Hot Water Natural Gas
Heating Hot Water
Cooling None
Flooring Hardwood
Fireplaces Number 1
Fireplaces Type Stone
Equipment Dishwasher, Dryer, Disposal, Oven/Range - Gas, Washer
Fireplace Y
Appliance Dishwasher, Dryer, Disposal, Oven/Range - Gas, Washer
Heat Source Natural Gas
Laundry Main Floor
Exterior
Garage Garage - Front Entry
Garage Spaces 1.0
Waterfront N
Water Access N
Accessibility None
Parking Type Detached Garage, On Street
Total Parking Spaces 1
Garage Y
Building
Story 3+
Foundation Stone
Sewer Public Sewer
Water Public
Architectural Style Colonial
Level or Stories 3+
Additional Building Above Grade, Below Grade
New Construction N
Schools
School District The School District Of Philadelphia
Others
Senior Community No
Tax ID 382145300
Ownership Fee Simple
SqFt Source Assessor
Acceptable Financing Cash, Conventional, FHA, VA
Listing Terms Cash, Conventional, FHA, VA
Financing Cash,Conventional,FHA,VA
Special Listing Condition Standard
Read Less Info
Want to know what your home might be worth? Contact us for a FREE valuation!

Our team is ready to help you sell your home for the highest possible price ASAP

Bought with Paul Walsh Jr. Jr. • Elfant Wissahickon-Chestnut Hill

"My job is to find and attract mastery-based agents to the office, protect the culture, and make sure everyone is happy! "







