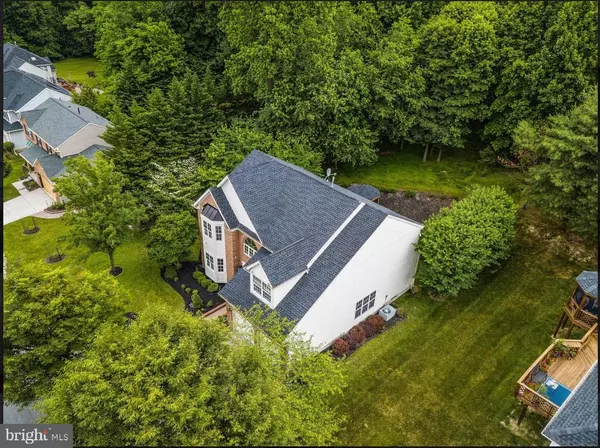$465,000
$479,900
3.1%For more information regarding the value of a property, please contact us for a free consultation.
5 Beds
4 Baths
3,132 SqFt
SOLD DATE : 07/26/2019
Key Details
Sold Price $465,000
Property Type Single Family Home
Sub Type Detached
Listing Status Sold
Purchase Type For Sale
Square Footage 3,132 sqft
Price per Sqft $148
Subdivision Lyonswood
MLS Listing ID MDBC460192
Sold Date 07/26/19
Style Colonial
Bedrooms 5
Full Baths 3
Half Baths 1
HOA Y/N Y
Abv Grd Liv Area 3,132
Originating Board BRIGHT
Year Built 1997
Annual Tax Amount $8,025
Tax Year 2018
Lot Size 0.303 Acres
Acres 0.3
Property Description
5 Beds, 3.5 bath in the heart of Owings Mills! Gorgeous brick front. Home offers an open floor plan with gleaming hardwood floors on the main level! The kitchen is AMAZING with a Huge island and cook top, custom cabinetry, granite counters & Stainless steel appliances. Landscaped yard w/deck and patio backs to woods and includes a STUNNING gazebo w/ceiling fan. Spacious family room with gas fireplace. MBR has sitting area and MBA w/soaking tub. To top it all, BRAND NEW WATER HEATER REPLACED FEBRUARY 2019!! LESS THAN TWO YEAR OLD ROOF!!! UPGRADED KITCHEN!! UPGRADED BATHROOMS!! UPGRADED BASEMENT!! BRAND NEW CARPETS THROUGHT THE HOUSE!! FRESHLY PAINT!! THIS HOME IS IMMACULATE & ALL READY FOR NEW OWNERS!! HOUSE COMES WITH A GREAT SHED!! SECURITY SYSTEM INSTALLED!! CLOSE TO WEGMANS AND ALL SHOPPING CENTERS!!! GREAT OPPURTUNITY AND A TRUE BEAUTY!!
Location
State MD
County Baltimore
Rooms
Other Rooms Living Room, Dining Room, Bedroom 2, Bedroom 3, Bedroom 4, Kitchen, Family Room, Basement, Bedroom 1, Office, Bathroom 1, Primary Bathroom
Basement Other
Interior
Hot Water Natural Gas
Heating Forced Air
Cooling Central A/C
Flooring Carpet, Hardwood, Ceramic Tile
Fireplaces Number 1
Equipment Cooktop, Dishwasher, Disposal, Dryer, Exhaust Fan, Oven - Double, Oven - Wall, Refrigerator, Washer
Furnishings No
Fireplace Y
Appliance Cooktop, Dishwasher, Disposal, Dryer, Exhaust Fan, Oven - Double, Oven - Wall, Refrigerator, Washer
Heat Source Natural Gas
Laundry Washer In Unit, Dryer In Unit
Exterior
Garage Garage - Front Entry, Garage Door Opener
Garage Spaces 2.0
Waterfront N
Water Access N
Roof Type Asphalt
Accessibility Level Entry - Main
Parking Type Attached Garage, Driveway, Off Street
Attached Garage 2
Total Parking Spaces 2
Garage Y
Building
Story 2
Sewer Public Sewer
Water Public
Architectural Style Colonial
Level or Stories 2
Additional Building Above Grade, Below Grade
Structure Type Vaulted Ceilings
New Construction N
Schools
Elementary Schools Call School Board
Middle Schools Call School Board
High Schools Call School Board
School District Baltimore County Public Schools
Others
Pets Allowed Y
Senior Community No
Tax ID 04022200005015
Ownership Fee Simple
SqFt Source Assessor
Acceptable Financing Conventional, FHA, Negotiable, VA
Listing Terms Conventional, FHA, Negotiable, VA
Financing Conventional,FHA,Negotiable,VA
Special Listing Condition Standard
Pets Description Cats OK, Dogs OK
Read Less Info
Want to know what your home might be worth? Contact us for a FREE valuation!

Our team is ready to help you sell your home for the highest possible price ASAP

Bought with Bolarinwa A Awe • ExecuHome Realty

"My job is to find and attract mastery-based agents to the office, protect the culture, and make sure everyone is happy! "







