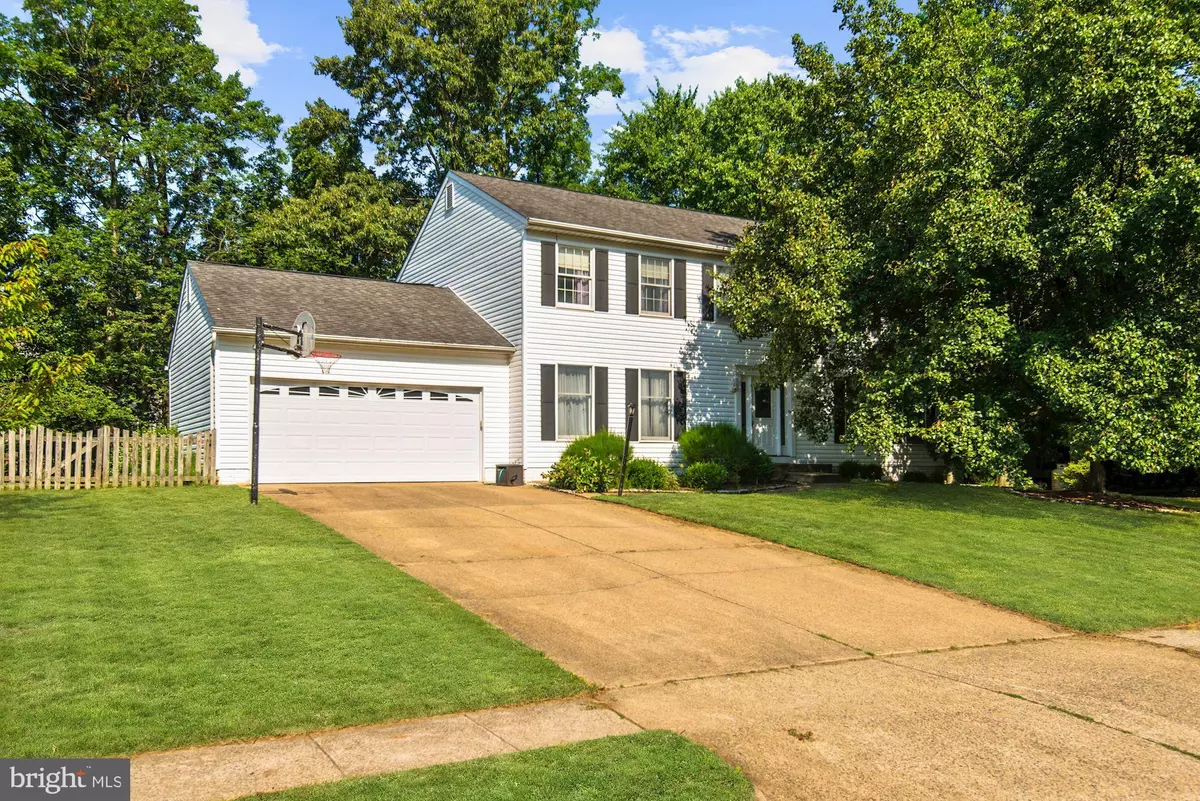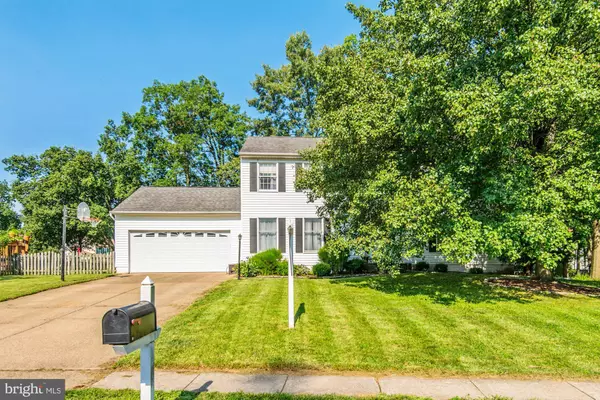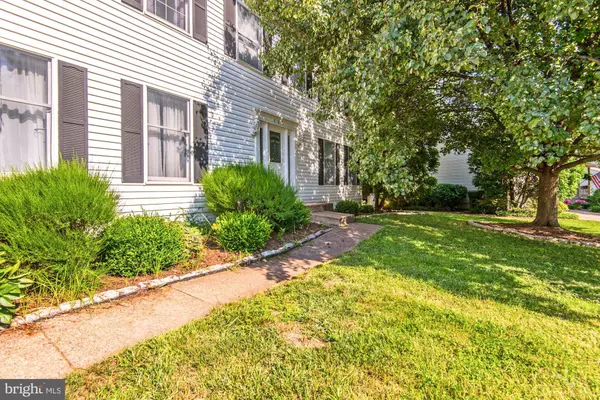$525,000
$525,000
For more information regarding the value of a property, please contact us for a free consultation.
5 Beds
3 Baths
3,311 SqFt
SOLD DATE : 08/16/2019
Key Details
Sold Price $525,000
Property Type Single Family Home
Sub Type Detached
Listing Status Sold
Purchase Type For Sale
Square Footage 3,311 sqft
Price per Sqft $158
Subdivision Forest Ridge
MLS Listing ID VALO389130
Sold Date 08/16/19
Style Colonial
Bedrooms 5
Full Baths 2
Half Baths 1
HOA Fees $10/ann
HOA Y/N Y
Abv Grd Liv Area 2,420
Originating Board BRIGHT
Year Built 1986
Annual Tax Amount $5,114
Tax Year 2019
Lot Size 10,019 Sqft
Acres 0.23
Property Description
This single family home is situated on a huge home site located on a quiet tree lined street. Enter into a foyer with hardwood flooring extending into adjacent LR and DR. The eat in kitchen features granite counters and over sized ceramic tile. The family room has a wood burning fireplace and brand new carpet. Walk out to a screened porch and deck over looking a large partially fenced back yard. Property extend into wooded area behind the home. Upstairs you'll find 5 bedrooms and 2 full baths. There's a large master suite with WIC and luxury bath. The lower level has a finished recreation room. Home is located close to shopping, dining and major routes for transportation.
Location
State VA
County Loudoun
Interior
Interior Features Formal/Separate Dining Room, Wood Floors, Carpet, Dining Area, Floor Plan - Traditional, Primary Bath(s), Pantry
Hot Water Electric
Heating Heat Pump(s)
Cooling Ceiling Fan(s), Central A/C
Fireplaces Number 1
Fireplaces Type Brick, Wood
Equipment Dishwasher, Disposal, Oven/Range - Electric, Range Hood, Refrigerator, Washer, Dryer
Fireplace Y
Appliance Dishwasher, Disposal, Oven/Range - Electric, Range Hood, Refrigerator, Washer, Dryer
Heat Source Electric
Exterior
Exterior Feature Deck(s), Porch(es), Screened
Garage Garage - Front Entry
Garage Spaces 6.0
Waterfront N
Water Access N
Accessibility None
Porch Deck(s), Porch(es), Screened
Parking Type Attached Garage, Driveway
Attached Garage 2
Total Parking Spaces 6
Garage Y
Building
Story 3+
Sewer Public Sewer
Water Public
Architectural Style Colonial
Level or Stories 3+
Additional Building Above Grade, Below Grade
New Construction N
Schools
Elementary Schools Forest Grove
Middle Schools Sterling
High Schools Park View
School District Loudoun County Public Schools
Others
Senior Community No
Tax ID 023172431000
Ownership Fee Simple
SqFt Source Assessor
Special Listing Condition Standard
Read Less Info
Want to know what your home might be worth? Contact us for a FREE valuation!

Our team is ready to help you sell your home for the highest possible price ASAP

Bought with Khalil Alexander El-Ghoul • Glass House Real Estate

"My job is to find and attract mastery-based agents to the office, protect the culture, and make sure everyone is happy! "







