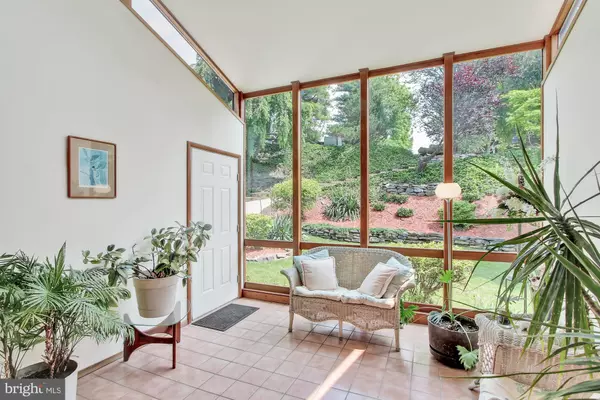$250,250
$250,000
0.1%For more information regarding the value of a property, please contact us for a free consultation.
4 Beds
3 Baths
2,730 SqFt
SOLD DATE : 08/23/2019
Key Details
Sold Price $250,250
Property Type Single Family Home
Sub Type Detached
Listing Status Sold
Purchase Type For Sale
Square Footage 2,730 sqft
Price per Sqft $91
Subdivision Country Club Estat
MLS Listing ID PABK343062
Sold Date 08/23/19
Style Contemporary
Bedrooms 4
Full Baths 2
Half Baths 1
HOA Y/N N
Abv Grd Liv Area 1,980
Originating Board BRIGHT
Year Built 1989
Annual Tax Amount $6,015
Tax Year 2019
Lot Size 0.280 Acres
Acres 0.28
Lot Dimensions 0.00 x 0.00
Property Description
Welcome to 40 Golfview Lane in the Exeter Township Country Club Estates subdivision. This Exeter Schools Lindall Red Cedar Post and Beam Contemporary offers 3 to 4 bedrooms, 2 full and 1 half baths and 2730 square feet of move-in ready finished living area (includes 750 square feet in the lower level). This custom home will wow you the minute you enter the beautiful tiled atrium that leads you into the 2 story great room. Great room features include a wall of windows bringing the outside in, a stacked stone surround wood burning fireplace with heatalator, beautiful maple flooring and built in shelving. Open floor plan connects the great room to the tongue and groove vaulted cedar ceiling dining room with sliders to the rear deck with custom stainless steel railing to enhance the views of the valley below. Just off the dining room, you'll find the sure to please kitchen with full stainless steel appliance package remaining and roll out island. Need a main level bedroom? Stop looking because this one has two and a full hall bath and main level laundry. Take the stairs to the upper level owners suite with cathedral tongue and groove cedar ceiling, master bath, walk-in closet and adjoining loft sitting area. Lower level offers additional flexible living area that could serve as bedroom 4 or in home office with built-ins, family room, walk-in storage closet or workshop area and the convenient half bath while enjoying this level. All plus under deck storage area, 2 car garage with loft storage, 50 year architectural shingled roof with transferable warranty, beautifully landscaped grounds, Pella windows and so much more! Schedule today before you lose your opportunity to experience the lifestyle this custom home provides.
Location
State PA
County Berks
Area Exeter Twp (10243)
Zoning R-1
Rooms
Other Rooms Living Room, Dining Room, Primary Bedroom, Bedroom 2, Bedroom 3, Bedroom 4, Kitchen, Family Room, Loft, Other
Basement Daylight, Full, Heated, Interior Access, Outside Entrance, Partially Finished, Poured Concrete, Rear Entrance, Walkout Level, Windows, Workshop
Main Level Bedrooms 2
Interior
Interior Features Carpet, Ceiling Fan(s), Dining Area, Entry Level Bedroom, Exposed Beams, Floor Plan - Open, Kitchen - Island, Kitchen - Table Space, Recessed Lighting, Stall Shower, Walk-in Closet(s), Wood Floors
Hot Water Electric
Heating Forced Air
Cooling Central A/C
Flooring Carpet, Tile/Brick, Wood
Fireplaces Number 1
Fireplaces Type Stone
Equipment Built-In Range, Cooktop, Dishwasher, Dryer, Dryer - Electric, Oven - Self Cleaning, Oven/Range - Electric, Stainless Steel Appliances, Washer, Water Heater
Fireplace Y
Window Features Double Pane,Energy Efficient,Insulated
Appliance Built-In Range, Cooktop, Dishwasher, Dryer, Dryer - Electric, Oven - Self Cleaning, Oven/Range - Electric, Stainless Steel Appliances, Washer, Water Heater
Heat Source Oil
Laundry Main Floor, Washer In Unit, Dryer In Unit
Exterior
Exterior Feature Deck(s)
Garage Additional Storage Area, Built In, Garage - Front Entry, Garage Door Opener, Inside Access, Oversized
Garage Spaces 4.0
Waterfront N
Water Access N
View Valley
Roof Type Architectural Shingle,Asphalt
Street Surface Access - Above Grade,Black Top,Paved
Accessibility None
Porch Deck(s)
Road Frontage Boro/Township
Parking Type Attached Garage, Driveway, Off Street, On Street
Attached Garage 2
Total Parking Spaces 4
Garage Y
Building
Lot Description Backs to Trees, Front Yard, SideYard(s), Sloping
Story 1.5
Foundation Concrete Perimeter
Sewer Public Sewer
Water Public
Architectural Style Contemporary
Level or Stories 1.5
Additional Building Above Grade, Below Grade
Structure Type Beamed Ceilings,Cathedral Ceilings,Dry Wall,Vaulted Ceilings,Wood Ceilings
New Construction N
Schools
School District Exeter Township
Others
Senior Community No
Tax ID 43-5326-19-71-3479
Ownership Fee Simple
SqFt Source Assessor
Acceptable Financing Cash, Conventional, FHA, VA
Listing Terms Cash, Conventional, FHA, VA
Financing Cash,Conventional,FHA,VA
Special Listing Condition Standard
Read Less Info
Want to know what your home might be worth? Contact us for a FREE valuation!

Our team is ready to help you sell your home for the highest possible price ASAP

Bought with Margaret Kuhns • Howard Hanna Real Estate Services - Lancaster

"My job is to find and attract mastery-based agents to the office, protect the culture, and make sure everyone is happy! "







