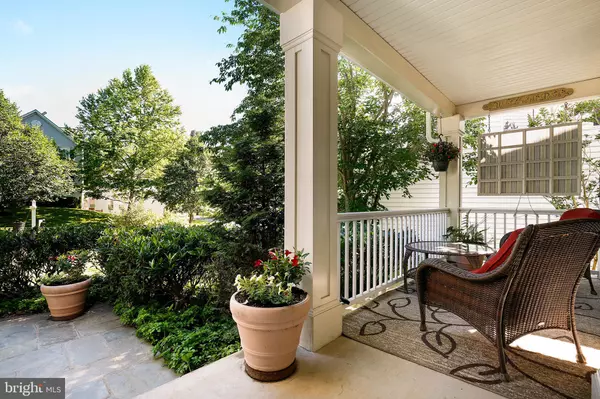$512,000
$525,000
2.5%For more information regarding the value of a property, please contact us for a free consultation.
3 Beds
4 Baths
2,799 SqFt
SOLD DATE : 08/23/2019
Key Details
Sold Price $512,000
Property Type Single Family Home
Sub Type Detached
Listing Status Sold
Purchase Type For Sale
Square Footage 2,799 sqft
Price per Sqft $182
Subdivision Seneca Park
MLS Listing ID MDMC662084
Sold Date 08/23/19
Style Colonial
Bedrooms 3
Full Baths 3
Half Baths 1
HOA Fees $31/qua
HOA Y/N Y
Abv Grd Liv Area 2,299
Originating Board BRIGHT
Year Built 1997
Annual Tax Amount $5,390
Tax Year 2019
Lot Size 7,900 Sqft
Acres 0.18
Property Description
Your private sanctuary in sought after Seneca Park North! Move-in ready. Elegantly kept 3 spacious Bedrooms+Loft! 2-car garage porched colonial on cul-de-sac. Breathtaking sunlit two-story living room greets you at first step. Enjoy almost surround view of nature, esp from open loft upper level. 2" wood blinds throughout. Upgraded carpeting and gleaming hardwood floors exude class, warmth and beauty. Great FR fireplace with mantel and built-in shelves. Cozy but spacious breakfast room (bay window) in gourmet open kitchen with 42" upgraded cabinetry, high-end s/s appliances, granite counters, and even work desk. Slide yourself out to huge deck fit for either social events or simple day-end relaxation. Enjoy serenity of secluded parkland and trails. French doors lead to great master's suite with w/i closet, luxurious bath with soaking tub. Large guest BRs. Huge LL rec room boasts own full bath, space for bedroom, or game/theater use, and walkout slider to stone patio. New: architectural roof ('17), hot water heater ('14). Come check it out for yourself... and claim it!
Location
State MD
County Montgomery
Zoning RT
Rooms
Basement Full, Connecting Stairway, Daylight, Full, Fully Finished, Heated, Improved, Outside Entrance, Rear Entrance, Space For Rooms, Walkout Level, Windows
Interior
Interior Features Breakfast Area, Butlers Pantry, Ceiling Fan(s), Combination Kitchen/Dining, Chair Railings, Family Room Off Kitchen, Floor Plan - Open, Kitchen - Eat-In, Kitchen - Gourmet, Primary Bath(s), Pantry, Recessed Lighting, Built-Ins, Upgraded Countertops, Walk-in Closet(s), Window Treatments, Wood Floors
Hot Water Natural Gas
Heating Forced Air, Humidifier
Cooling Central A/C, Ceiling Fan(s)
Flooring Ceramic Tile, Hardwood, Partially Carpeted
Fireplaces Number 1
Fireplaces Type Fireplace - Glass Doors, Gas/Propane, Mantel(s)
Equipment Built-In Microwave, Dishwasher, Disposal, Dryer, Exhaust Fan, Freezer, Humidifier, Icemaker, Oven - Self Cleaning, Oven/Range - Electric, Refrigerator, Stainless Steel Appliances, Stove, Washer, Water Heater
Fireplace Y
Window Features Bay/Bow,Double Pane,Vinyl Clad
Appliance Built-In Microwave, Dishwasher, Disposal, Dryer, Exhaust Fan, Freezer, Humidifier, Icemaker, Oven - Self Cleaning, Oven/Range - Electric, Refrigerator, Stainless Steel Appliances, Stove, Washer, Water Heater
Heat Source Natural Gas
Laundry Main Floor
Exterior
Exterior Feature Deck(s), Patio(s), Porch(es)
Garage Garage - Front Entry, Garage Door Opener, Inside Access
Garage Spaces 2.0
Fence Partially
Utilities Available Cable TV Available, Fiber Optics Available
Amenities Available Common Grounds, Tot Lots/Playground
Waterfront N
Water Access N
View Scenic Vista, Trees/Woods
Roof Type Architectural Shingle
Accessibility Other
Porch Deck(s), Patio(s), Porch(es)
Parking Type Attached Garage, Off Street
Attached Garage 2
Total Parking Spaces 2
Garage Y
Building
Lot Description Backs - Parkland, Backs to Trees, Cul-de-sac, Front Yard, Landscaping, No Thru Street, Partly Wooded, Private, Rear Yard, Secluded, Trees/Wooded
Story 3+
Sewer Public Sewer
Water Public
Architectural Style Colonial
Level or Stories 3+
Additional Building Above Grade, Below Grade
Structure Type 2 Story Ceilings,Vaulted Ceilings
New Construction N
Schools
Elementary Schools Fox Chapel
Middle Schools Neelsville
High Schools Clarksburg
School District Montgomery County Public Schools
Others
HOA Fee Include Common Area Maintenance,Snow Removal
Senior Community No
Tax ID 160903062921
Ownership Fee Simple
SqFt Source Assessor
Security Features Carbon Monoxide Detector(s),Smoke Detector
Acceptable Financing Cash, Conventional, FHA, VA
Listing Terms Cash, Conventional, FHA, VA
Financing Cash,Conventional,FHA,VA
Special Listing Condition Standard
Read Less Info
Want to know what your home might be worth? Contact us for a FREE valuation!

Our team is ready to help you sell your home for the highest possible price ASAP

Bought with Shuang Zhao • Signature Home Realty LLC

"My job is to find and attract mastery-based agents to the office, protect the culture, and make sure everyone is happy! "







