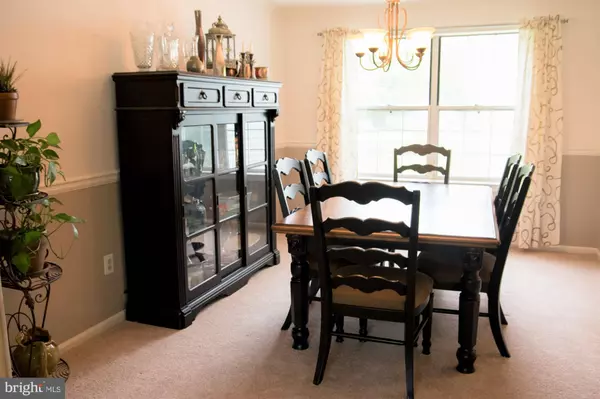$365,000
$379,000
3.7%For more information regarding the value of a property, please contact us for a free consultation.
4 Beds
4 Baths
3,462 SqFt
SOLD DATE : 08/23/2019
Key Details
Sold Price $365,000
Property Type Single Family Home
Sub Type Detached
Listing Status Sold
Purchase Type For Sale
Square Footage 3,462 sqft
Price per Sqft $105
Subdivision Tara Estates
MLS Listing ID NJBL342128
Sold Date 08/23/19
Style Colonial
Bedrooms 4
Full Baths 3
Half Baths 1
HOA Y/N N
Abv Grd Liv Area 3,462
Originating Board BRIGHT
Year Built 1988
Annual Tax Amount $11,356
Tax Year 2019
Lot Size 3.317 Acres
Acres 3.32
Lot Dimensions 144,489
Property Description
Welcome to this spacious home in desirable Mount Laurel! This home is situated well away from the noise of Church Road, giving this a quiet and peaceful surrounding. With 4 bedrooms, 3.5 baths, and over 3400 square feet, you ll have plenty of room to spread out. As you enter, you'll notice the formal living room and adjacent dining room to the left. Walk straight ahead to find the large eat-in kitchen with stainless appliances and plenty of counter space and cabinetry. The large family room features a stone wood-burning fireplace and new carpet. Step out of the french doors to the patio and the back yard. The family room has great views of the roughly 3 acres of private land. At the top of the stairs, you have a landing that could be used as a sitting area. The master retreat has two walk-in closets and its own sitting room, spa-like bathroom with a soaking tub. From the master bedroom, you can take in the stunning views of the private back yard. Down the hall are 3 additional bedrooms, hall bathroom, and the laundry room. For your peace of mind, a 1-year home warranty is included.
Location
State NJ
County Burlington
Area Mount Laurel Twp (20324)
Zoning RES
Rooms
Other Rooms Living Room, Dining Room, Primary Bedroom, Sitting Room, Bedroom 2, Kitchen, Family Room, Bedroom 1, Laundry, Bathroom 3
Interior
Interior Features Attic, Carpet, Ceiling Fan(s), Dining Area, Family Room Off Kitchen, Kitchen - Eat-In, Primary Bath(s), Pantry, Walk-in Closet(s), Window Treatments
Heating Forced Air
Cooling Central A/C
Flooring Carpet, Tile/Brick
Fireplaces Number 1
Equipment Dishwasher, Dryer, Refrigerator, Washer, Stove
Furnishings No
Fireplace Y
Appliance Dishwasher, Dryer, Refrigerator, Washer, Stove
Heat Source Electric
Laundry Upper Floor
Exterior
Parking Features Garage - Front Entry
Garage Spaces 5.0
Fence Vinyl
Water Access N
View Garden/Lawn
Accessibility None
Road Frontage Private
Attached Garage 2
Total Parking Spaces 5
Garage Y
Building
Story 2
Sewer On Site Septic
Water Public
Architectural Style Colonial
Level or Stories 2
Additional Building Above Grade, Below Grade
New Construction N
Schools
Elementary Schools Springville E.S.
Middle Schools Hart/Harr
High Schools Lenape Reg
School District Lenape Regional High
Others
Senior Community No
Tax ID 24-00808 02-00012 07
Ownership Fee Simple
SqFt Source Assessor
Acceptable Financing Conventional, FHA, VA
Horse Property N
Listing Terms Conventional, FHA, VA
Financing Conventional,FHA,VA
Special Listing Condition Standard
Read Less Info
Want to know what your home might be worth? Contact us for a FREE valuation!

Our team is ready to help you sell your home for the highest possible price ASAP

Bought with John E Bowyer • Century 21 Alliance-Moorestown

"My job is to find and attract mastery-based agents to the office, protect the culture, and make sure everyone is happy! "







