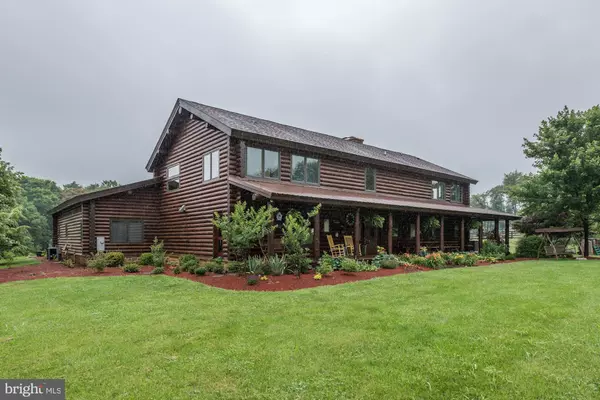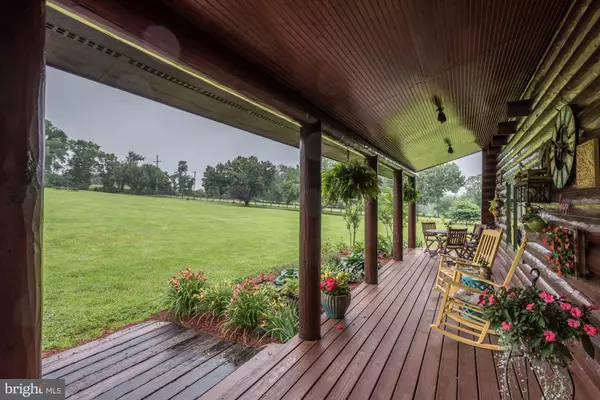$910,000
$925,000
1.6%For more information regarding the value of a property, please contact us for a free consultation.
5 Beds
6 Baths
4,666 SqFt
SOLD DATE : 08/23/2019
Key Details
Sold Price $910,000
Property Type Single Family Home
Sub Type Detached
Listing Status Sold
Purchase Type For Sale
Square Footage 4,666 sqft
Price per Sqft $195
Subdivision None Available
MLS Listing ID VALO354582
Sold Date 08/23/19
Style Cabin/Lodge,Log Home
Bedrooms 5
Full Baths 5
Half Baths 1
HOA Y/N N
Abv Grd Liv Area 4,666
Originating Board BRIGHT
Year Built 2007
Annual Tax Amount $7,230
Tax Year 2019
Lot Size 5.850 Acres
Acres 5.85
Property Description
This breathtaking custom built log home is nestled in the heart of Loudoun's wine and horse country, yet mere minutes from historic downtown Leesburg and the Dulles Toll Road. Attached in-law suite with gourmet kitchen, bedroom, bath, den and screened porch. Huge open first level with soaring stone fireplace, wood stove and hardwood floors. Gourmet kitchen, granite, and commercial appliances. Multiple porches. Oversized 4 car garage and additional shed in back for all the yard equipment. Verizon Fios high speed internet available. Truly a unique property that you won't want to miss.
Location
State VA
County Loudoun
Zoning RESIDENTIAL
Rooms
Other Rooms Primary Bedroom, Bedroom 2, Bedroom 3, Bedroom 5, Kitchen, Family Room, Den, Foyer, Bedroom 1, Bathroom 1, Bathroom 2, Bathroom 3, Primary Bathroom
Basement Full
Main Level Bedrooms 2
Interior
Interior Features 2nd Kitchen, Butlers Pantry, Curved Staircase, Family Room Off Kitchen, Floor Plan - Open, Kitchen - Gourmet, Kitchen - Island, Skylight(s), Studio, Walk-in Closet(s), Wood Floors
Heating Baseboard - Electric
Cooling Central A/C
Flooring Hardwood
Fireplaces Number 1
Fireplaces Type Stone
Equipment Commercial Range, Cooktop, Dishwasher, Disposal, Dryer, Oven - Single, Refrigerator, Stainless Steel Appliances, Washer, Water Heater
Fireplace Y
Appliance Commercial Range, Cooktop, Dishwasher, Disposal, Dryer, Oven - Single, Refrigerator, Stainless Steel Appliances, Washer, Water Heater
Heat Source Electric, Propane - Leased
Exterior
Parking Features Oversized
Garage Spaces 4.0
Utilities Available Fiber Optics Available, Propane
Water Access N
View Pasture, Trees/Woods
Roof Type Asphalt
Accessibility Other
Total Parking Spaces 4
Garage Y
Building
Lot Description Backs to Trees, Partly Wooded, Premium, Private
Story 3+
Sewer Septic Pump
Water Private, Well
Architectural Style Cabin/Lodge, Log Home
Level or Stories 3+
Additional Building Above Grade, Below Grade
Structure Type Dry Wall,Beamed Ceilings,2 Story Ceilings
New Construction N
Schools
Elementary Schools Catoctin
Middle Schools J. L. Simpson
High Schools Loudoun County
School District Loudoun County Public Schools
Others
Senior Community No
Tax ID 349259862000
Ownership Fee Simple
SqFt Source Assessor
Special Listing Condition Standard
Read Less Info
Want to know what your home might be worth? Contact us for a FREE valuation!

Our team is ready to help you sell your home for the highest possible price ASAP

Bought with Lisette B. Turner • Century 21 Redwood Realty
"My job is to find and attract mastery-based agents to the office, protect the culture, and make sure everyone is happy! "







