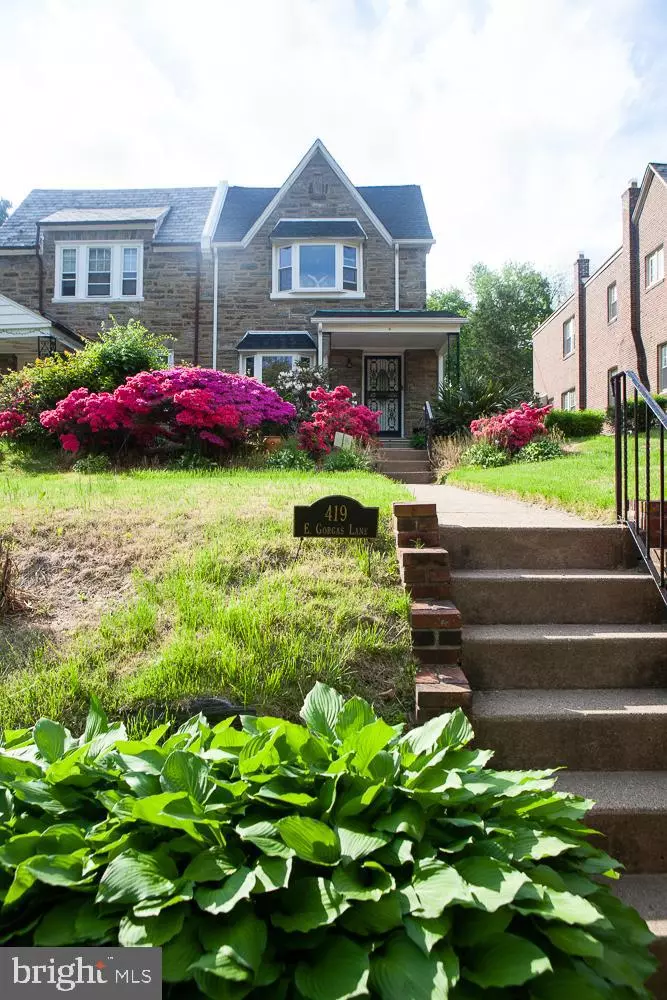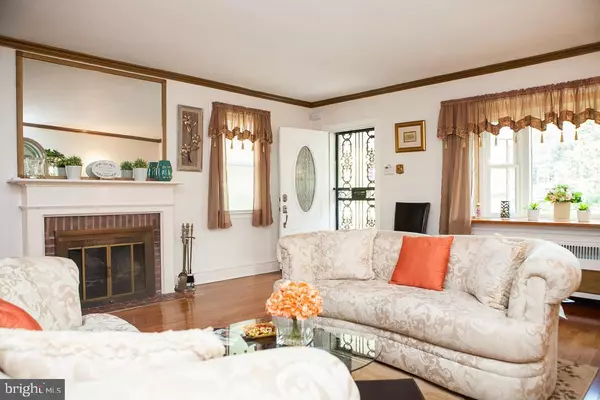$347,500
$359,000
3.2%For more information regarding the value of a property, please contact us for a free consultation.
3 Beds
3 Baths
1,764 SqFt
SOLD DATE : 08/16/2019
Key Details
Sold Price $347,500
Property Type Single Family Home
Sub Type Twin/Semi-Detached
Listing Status Sold
Purchase Type For Sale
Square Footage 1,764 sqft
Price per Sqft $196
Subdivision Mt Airy (West)
MLS Listing ID PAPH793152
Sold Date 08/16/19
Style Traditional
Bedrooms 3
Full Baths 2
Half Baths 1
HOA Y/N N
Abv Grd Liv Area 1,764
Originating Board BRIGHT
Year Built 1940
Annual Tax Amount $3,410
Tax Year 2020
Lot Size 6,570 Sqft
Acres 0.15
Lot Dimensions 30.00 x 219.00
Property Description
This well maintained Mt. Airy twin combines original classic charm with many tasteful renovations. From the comfortable front patio where you're surrounded by gorgeous shrubbery, to entering the first level which boasts a spacious LR with hardwood floors and mantle with working wood fire place. The dining room and kitchen have been opened to showcase a very functional 9 ft. island,bay window recessed lighting, loads of cabinets and stainless steel appliances. All great for entertaining and really maximizes this living space. The second level has three ample sized bedrooms including an updated master suite and updated hall bath. All new windows, recently installed dual zoned Mitsubishi heating/cooling system and the roof has a warranty, There's a bonus outdoor area belonging to the property across the driveway. Close to regional rail lines, restaurants and shopping. Mt. Airy is one of the best areas to call home.
Location
State PA
County Philadelphia
Area 19119 (19119)
Zoning RSA3
Rooms
Basement Full
Interior
Interior Features Cedar Closet(s), Combination Kitchen/Dining, Crown Moldings, Floor Plan - Open, Kitchen - Eat-In, Kitchen - Island, Primary Bath(s), Stall Shower, Wainscotting, Wood Floors
Heating Hot Water
Cooling Central A/C
Flooring Hardwood
Fireplaces Number 1
Fireplace Y
Window Features Bay/Bow,Energy Efficient
Heat Source Natural Gas
Exterior
Garage Built In, Garage - Rear Entry
Garage Spaces 1.0
Waterfront N
Water Access N
Accessibility None
Parking Type Attached Garage, Driveway
Attached Garage 1
Total Parking Spaces 1
Garage Y
Building
Story 2
Sewer Public Sewer
Water Public
Architectural Style Traditional
Level or Stories 2
Additional Building Above Grade, Below Grade
New Construction N
Schools
School District The School District Of Philadelphia
Others
Senior Community No
Tax ID 222118200
Ownership Fee Simple
SqFt Source Assessor
Acceptable Financing Cash, Conventional, FHA, VA
Listing Terms Cash, Conventional, FHA, VA
Financing Cash,Conventional,FHA,VA
Special Listing Condition Standard
Read Less Info
Want to know what your home might be worth? Contact us for a FREE valuation!

Our team is ready to help you sell your home for the highest possible price ASAP

Bought with Jamie D Smith Raphael • Coldwell Banker Realty

"My job is to find and attract mastery-based agents to the office, protect the culture, and make sure everyone is happy! "







