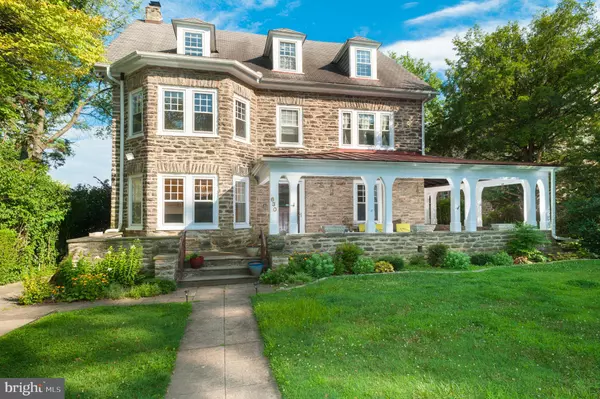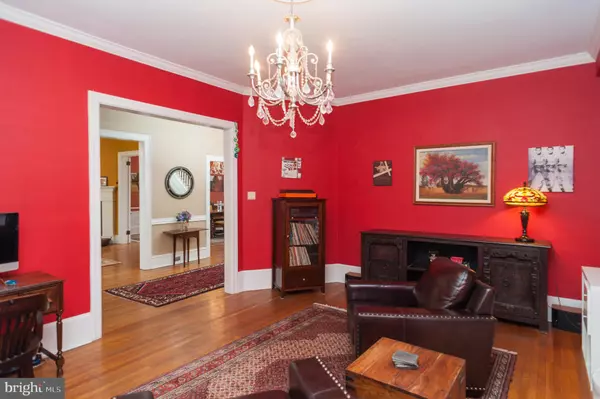$735,000
$749,999
2.0%For more information regarding the value of a property, please contact us for a free consultation.
7 Beds
4 Baths
4,350 SqFt
SOLD DATE : 08/26/2019
Key Details
Sold Price $735,000
Property Type Single Family Home
Sub Type Detached
Listing Status Sold
Purchase Type For Sale
Square Footage 4,350 sqft
Price per Sqft $168
Subdivision Mt Airy (West)
MLS Listing ID PAPH817084
Sold Date 08/26/19
Style Traditional
Bedrooms 7
Full Baths 3
Half Baths 1
HOA Y/N N
Abv Grd Liv Area 4,350
Originating Board BRIGHT
Year Built 1925
Annual Tax Amount $9,064
Tax Year 2020
Lot Size 0.327 Acres
Acres 0.33
Lot Dimensions 80.00 x 178.17
Property Description
One and half picturesque blocks from the Wissahickon Valley Park, this stately stone center hall Colonial is set on .33 acres. Behind a privacy hedge, a large lush front yard greets you with a wrap-around front porch with ceiling fans. The rear of house features an expansive back deck that has stairs down to the yard. Enter the residence through a front vestibule into a large center hallway. You will find the parlor on the right with custom built-in bookshelves. The living room features a large bay window with wood burning granite fireplace caped with a custom mantle. Pass through French doors into the sun filled dining room with original style wainscoting and another wood burning fireplace. The adjacent period appropriate modern kitchen incorporates the original butler pantry cabinetry. The kitchen has a center island and an eat-in kitchen, leathered granite countertops, large apron-front sink, stainless appliances and a newer gas fireplace. There is a half bath located off the Kitchen. There is a rear set of servant stairs here. The front staircase has a large arched window which floods the stairwell with light. The second floor has four bedrooms, two full baths, and laundry located in a bedroom closet (there is a second set in the basement). The largest bedroom has a large bay window and two walk in closets. The first bath is modern but period appropriate with Carrara marble, a large claw foot tub with shower, double pedestal sinks, and medicine cabinets. The second bath has a stall shower. One of the other bedrooms is used as a study with custom built-in shelving. The front loading washer and dryer are also tucked away in this room. The third floor has the largest of the bedrooms, currently used as an art studio, but would be a great playroom. It also has two smaller guest bedrooms and a full bath. There is also a large family room with custom skylight, vaulted ceiling, exposed beams, and is currently being used as a music studio. The second and third floors have a high velocity air conditioning system which cools the entire home. This residence also has two water heaters. Large walk out basement with a lot of storage room. Convenient location 15 minutes to Center City, easily accessible to trains and Amtrak, and the shops and restaurants along Germantown Avenue.
Location
State PA
County Philadelphia
Area 19119 (19119)
Zoning RSD3
Rooms
Basement Other
Interior
Interior Features Additional Stairway, Built-Ins, Formal/Separate Dining Room, Kitchen - Table Space, Skylight(s), Tub Shower, Upgraded Countertops, Walk-in Closet(s)
Hot Water Natural Gas
Heating Hot Water
Cooling Central A/C
Fireplaces Number 3
Fireplaces Type Gas/Propane, Wood, Mantel(s)
Equipment Dishwasher, Dryer - Front Loading, Oven/Range - Gas, Range Hood, Refrigerator, Stainless Steel Appliances, Washer - Front Loading
Fireplace Y
Window Features Bay/Bow,Skylights
Appliance Dishwasher, Dryer - Front Loading, Oven/Range - Gas, Range Hood, Refrigerator, Stainless Steel Appliances, Washer - Front Loading
Heat Source Oil
Laundry Upper Floor
Exterior
Exterior Feature Porch(es), Deck(s), Wrap Around
Garage Additional Storage Area
Garage Spaces 4.0
Waterfront N
Water Access N
Accessibility None
Porch Porch(es), Deck(s), Wrap Around
Parking Type Detached Garage, Driveway
Total Parking Spaces 4
Garage Y
Building
Lot Description Front Yard, Rear Yard, SideYard(s)
Story 3+
Sewer Public Sewer
Water Public
Architectural Style Traditional
Level or Stories 3+
Additional Building Above Grade, Below Grade
New Construction N
Schools
Elementary Schools Anna L. Lingelbach
High Schools Roxborough
School District The School District Of Philadelphia
Others
Senior Community No
Tax ID 223018600
Ownership Fee Simple
SqFt Source Estimated
Acceptable Financing Cash, Conventional
Listing Terms Cash, Conventional
Financing Cash,Conventional
Special Listing Condition Standard
Read Less Info
Want to know what your home might be worth? Contact us for a FREE valuation!

Our team is ready to help you sell your home for the highest possible price ASAP

Bought with Jesse G Carpenter • Elfant Wissahickon-Chestnut Hill

"My job is to find and attract mastery-based agents to the office, protect the culture, and make sure everyone is happy! "







