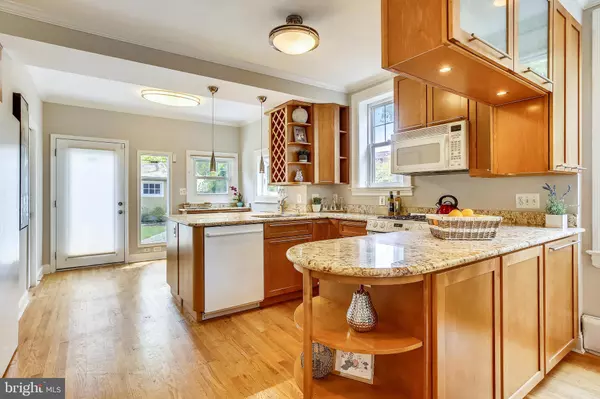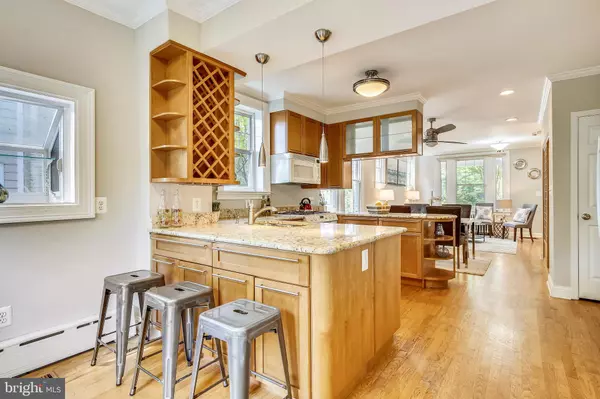$899,900
$899,900
For more information regarding the value of a property, please contact us for a free consultation.
4 Beds
3 Baths
1,986 SqFt
SOLD DATE : 08/26/2019
Key Details
Sold Price $899,900
Property Type Single Family Home
Sub Type Twin/Semi-Detached
Listing Status Sold
Purchase Type For Sale
Square Footage 1,986 sqft
Price per Sqft $453
Subdivision American University Park
MLS Listing ID DCDC434138
Sold Date 08/26/19
Style Colonial,Traditional,Other
Bedrooms 4
Full Baths 2
Half Baths 1
HOA Y/N N
Abv Grd Liv Area 1,336
Originating Board BRIGHT
Year Built 1926
Annual Tax Amount $7,259
Tax Year 2019
Lot Size 3,313 Sqft
Acres 0.08
Property Description
PRICE DROP! GORGEOUS and newly renovated 4 bedroom, 2.5 bathroom semi-detached townhouse, only blocks to Tenleytown metro, Whole Foods, Wilson Aquatic Center, Tenley/Friendship Library, Turtle Park, tons of shops and restaurants, and more! Freshly painted throughout with updated lighting and windows and two-zone central air-conditioning and radiator heat. Main level has spacious open floor plan with hardwood floors throughout, beautiful gourmet kitchen, half bath with extra insulation in outside wall, recessed lighting, and plenty of closet space. Upper level boasts 4 sizable bedrooms, all with hardwood floors, and renovated full bathroom. Recently renovated back bedroom has level hardwood flooring, insulation in three outside walls, oversized closet, and updated electric. Fully finished and recently renovated lower level has full bathroom and separate entrance. New sump pumps installed in large front storage room and in oversized back washer/dryer room with leveled flooring. New carpet also installed in lower level. Beautiful front and back gardens with professional landscaping! Lush, private, and quite backyard with wonderful deck and stone patio. Spacious two-car garage and plenty of street parking.
Location
State DC
County Washington
Zoning UNKNOWN
Rooms
Other Rooms Bedroom 2, Bedroom 3, Bedroom 4, Bedroom 1, Bathroom 1, Bathroom 2, Bathroom 3
Basement Connecting Stairway, Daylight, Partial, Drainage System, Improved, Heated, Outside Entrance, Partially Finished, Rear Entrance, Sump Pump, Walkout Stairs, Windows, Other
Interior
Interior Features Breakfast Area, Carpet, Ceiling Fan(s), Combination Dining/Living, Combination Kitchen/Dining, Combination Kitchen/Living, Floor Plan - Open, Kitchen - Gourmet, Kitchen - Table Space, Recessed Lighting, Stall Shower, Tub Shower, Upgraded Countertops, Wood Floors, Other
Hot Water Natural Gas
Heating Baseboard - Electric, Radiator, Other
Cooling Central A/C, Ceiling Fan(s), Programmable Thermostat
Flooring Ceramic Tile, Concrete, Hardwood, Carpet
Equipment Built-In Microwave, Dishwasher, Disposal, Dryer - Gas, Dryer - Front Loading, Oven/Range - Gas, Refrigerator, Stove, Washer - Front Loading, Water Heater
Furnishings No
Fireplace N
Appliance Built-In Microwave, Dishwasher, Disposal, Dryer - Gas, Dryer - Front Loading, Oven/Range - Gas, Refrigerator, Stove, Washer - Front Loading, Water Heater
Heat Source Natural Gas
Laundry Basement, Lower Floor
Exterior
Exterior Feature Deck(s), Patio(s), Porch(es), Roof
Parking Features Covered Parking, Garage - Rear Entry, Garage Door Opener, Oversized, Other
Garage Spaces 2.0
Fence Privacy, Wood
Water Access N
Accessibility Other
Porch Deck(s), Patio(s), Porch(es), Roof
Total Parking Spaces 2
Garage Y
Building
Story 3+
Sewer Public Sewer
Water Public
Architectural Style Colonial, Traditional, Other
Level or Stories 3+
Additional Building Above Grade, Below Grade
New Construction N
Schools
Elementary Schools Janney
Middle Schools Deal
High Schools Jackson-Reed
School District District Of Columbia Public Schools
Others
Pets Allowed Y
Senior Community No
Tax ID 1647//0809
Ownership Fee Simple
SqFt Source Estimated
Acceptable Financing Cash, Conventional, FHA, Negotiable, VA, Other
Horse Property N
Listing Terms Cash, Conventional, FHA, Negotiable, VA, Other
Financing Cash,Conventional,FHA,Negotiable,VA,Other
Special Listing Condition Standard
Pets Allowed No Pet Restrictions
Read Less Info
Want to know what your home might be worth? Contact us for a FREE valuation!

Our team is ready to help you sell your home for the highest possible price ASAP

Bought with Susan H Rao • Long & Foster Real Estate, Inc.
"My job is to find and attract mastery-based agents to the office, protect the culture, and make sure everyone is happy! "







