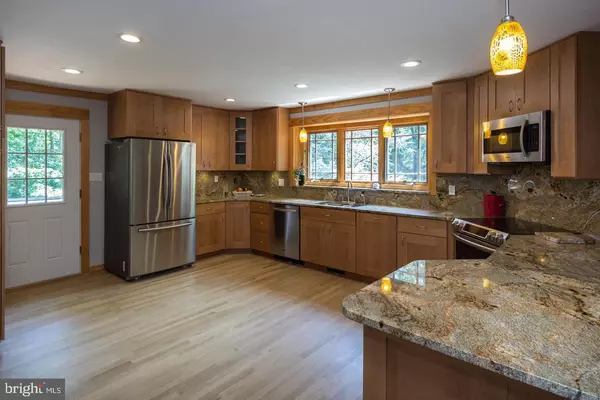$461,000
$459,000
0.4%For more information regarding the value of a property, please contact us for a free consultation.
4 Beds
2 Baths
3,200 SqFt
SOLD DATE : 08/23/2019
Key Details
Sold Price $461,000
Property Type Single Family Home
Sub Type Detached
Listing Status Sold
Purchase Type For Sale
Square Footage 3,200 sqft
Price per Sqft $144
Subdivision Bull Run Mountain Estate
MLS Listing ID VAPW471372
Sold Date 08/23/19
Style Chalet
Bedrooms 4
Full Baths 2
HOA Y/N N
Abv Grd Liv Area 3,200
Originating Board BRIGHT
Year Built 1978
Annual Tax Amount $5,017
Tax Year 2019
Lot Size 1.850 Acres
Acres 1.85
Property Description
(CONTACT ALT AGENT) $40K DROP!!! - PRICED TO SELL!!! Enjoy breathtaking mountain views from the wrap around deck, professionally landscaped tiered land around $100k worth of hardscape and rare trees/plants, and cool evenings on the flagstone patio! The vaulted ceiling and stone fireplace center the open family room. Newly renovated kitchen with cherry cabinets and beautiful granite. Double pane windows just installed throughout first floor. Master bedroom with palladian windows, stunning master bathroom, w/in closet. All new flooring (100% waterproof NuCore Flooring in Basement & Master Bath) hardwood all throughout upstairs. Rebuilt interior staircase. Finished basement with great built out office space, lovely second living room and large basement bedroom with walkout access to the flagstone patio and landscaping! Brand new Samsung washer and dryer! Price includes lot next door for utter privacy. FIOS ON SITE!
Location
State VA
County Prince William
Zoning A1
Direction East
Rooms
Basement Full, Fully Finished, Improved, Interior Access, Outside Entrance, Walkout Level, Windows, Rear Entrance, Heated, Daylight, Full, Connecting Stairway
Main Level Bedrooms 3
Interior
Interior Features Attic, Bar, Breakfast Area, Built-Ins, Ceiling Fan(s), Dining Area, Efficiency, Entry Level Bedroom, Family Room Off Kitchen, Floor Plan - Open, Kitchen - Eat-In, Kitchen - Gourmet, Kitchen - Table Space, Primary Bath(s), Pantry, Recessed Lighting, Skylight(s), Store/Office, Upgraded Countertops, Tub Shower, Walk-in Closet(s), Wood Floors, Wood Stove
Hot Water Electric
Heating Central
Cooling Central A/C
Flooring Hardwood, Ceramic Tile
Fireplaces Number 1
Fireplaces Type Stone
Equipment Cooktop, Built-In Range, Built-In Microwave, Dishwasher, Dryer, ENERGY STAR Clothes Washer, ENERGY STAR Dishwasher, ENERGY STAR Refrigerator, Icemaker, Oven/Range - Electric, Refrigerator, Stainless Steel Appliances, Stove, Washer, Water Heater, Water Heater - High-Efficiency
Fireplace Y
Window Features Energy Efficient,Double Pane,Palladian,Screens,Sliding,Wood Frame
Appliance Cooktop, Built-In Range, Built-In Microwave, Dishwasher, Dryer, ENERGY STAR Clothes Washer, ENERGY STAR Dishwasher, ENERGY STAR Refrigerator, Icemaker, Oven/Range - Electric, Refrigerator, Stainless Steel Appliances, Stove, Washer, Water Heater, Water Heater - High-Efficiency
Heat Source Oil
Laundry Lower Floor, Has Laundry, Dryer In Unit, Washer In Unit
Exterior
Exterior Feature Deck(s), Patio(s), Porch(es), Wrap Around
Utilities Available Phone Available, Fiber Optics Available
Amenities Available None
Waterfront N
Water Access N
View Mountain
Roof Type Asphalt
Street Surface Paved
Accessibility None
Porch Deck(s), Patio(s), Porch(es), Wrap Around
Road Frontage Private
Parking Type Driveway
Garage N
Building
Lot Description Landscaping, Front Yard, Mountainous, Partly Wooded, Private, Trees/Wooded
Story 2
Foundation Slab
Sewer Septic = # of BR
Water Private/Community Water
Architectural Style Chalet
Level or Stories 2
Additional Building Above Grade
Structure Type 2 Story Ceilings,Beamed Ceilings,Vaulted Ceilings
New Construction N
Schools
Elementary Schools Gravely
Middle Schools Ronald Wilson Regan
High Schools Battlefield
School District Prince William County Public Schools
Others
Pets Allowed Y
HOA Fee Include None
Senior Community No
Tax ID 7202-31-2353
Ownership Fee Simple
SqFt Source Assessor
Security Features Exterior Cameras,Electric Alarm
Acceptable Financing Cash, FHA, Conventional, USDA, VA, Private, FHA 203(k)
Listing Terms Cash, FHA, Conventional, USDA, VA, Private, FHA 203(k)
Financing Cash,FHA,Conventional,USDA,VA,Private,FHA 203(k)
Special Listing Condition Standard
Pets Description No Pet Restrictions
Read Less Info
Want to know what your home might be worth? Contact us for a FREE valuation!

Our team is ready to help you sell your home for the highest possible price ASAP

Bought with Tim Hoang • KW United

"My job is to find and attract mastery-based agents to the office, protect the culture, and make sure everyone is happy! "







