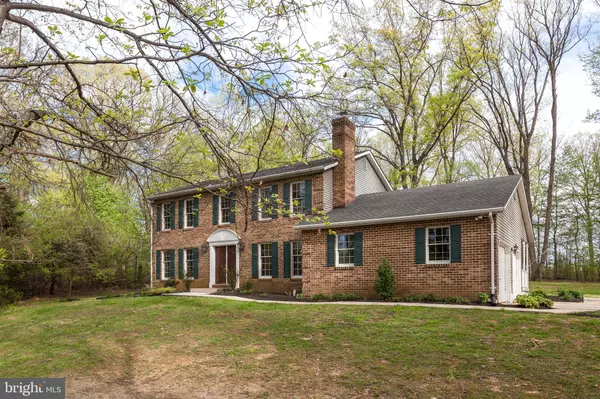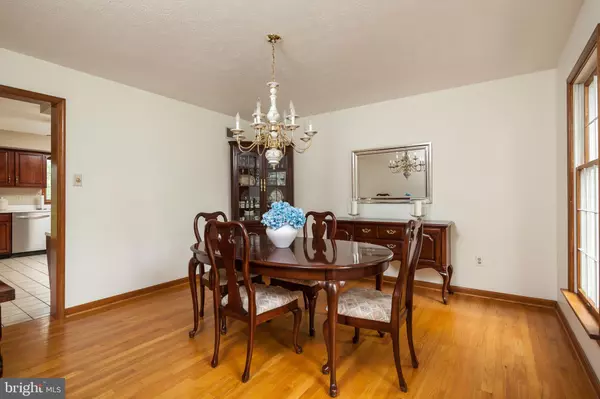$490,000
$510,000
3.9%For more information regarding the value of a property, please contact us for a free consultation.
5 Beds
4 Baths
3,774 SqFt
SOLD DATE : 08/27/2019
Key Details
Sold Price $490,000
Property Type Single Family Home
Sub Type Detached
Listing Status Sold
Purchase Type For Sale
Square Footage 3,774 sqft
Price per Sqft $129
Subdivision Baltimore County
MLS Listing ID MDBC454556
Sold Date 08/27/19
Style Colonial
Bedrooms 5
Full Baths 3
Half Baths 1
HOA Y/N N
Abv Grd Liv Area 3,774
Originating Board BRIGHT
Year Built 1986
Annual Tax Amount $3,904
Tax Year 2018
Lot Size 5.690 Acres
Acres 5.69
Property Description
* Welcome Home* to this meticulously designed custom built colonial. From its' traditional style floor plan, main level laundry, to the fully finished lower level with full bathroom. Enjoy additional amenities such as a bonus room connected to the master bedroom, two wood burning fireplaces in family room and lower level and large patio overlooking peaceful woodlands. Recent improvements include new concrete patio, newly installed Anderson bay window, chimney sweeps for both fireplaces, well tested and passed by envirochem, septic inspection performed and passed, power washed all pavements, gutters cleaned. Nestled on 5.7 acres private wooded lot. Enjoy country living with the convenience and easy access of short drives to many amenities, I-83, etc. Included is a 1-year AHS home warranty.
Location
State MD
County Baltimore
Zoning RESIDENTIAL
Rooms
Other Rooms Living Room, Dining Room, Primary Bedroom, Bedroom 2, Bedroom 3, Bedroom 4, Bedroom 5, Kitchen, Game Room, Basement, Foyer, Breakfast Room, Great Room, Mud Room, Office, Utility Room, Bathroom 2, Bathroom 3, Hobby Room, Primary Bathroom
Basement Other
Interior
Interior Features Breakfast Area, Family Room Off Kitchen, Floor Plan - Traditional, Formal/Separate Dining Room, Kitchen - Gourmet, Kitchen - Table Space, Primary Bath(s), Skylight(s), Sprinkler System, Store/Office, Upgraded Countertops
Hot Water Electric
Heating Heat Pump(s)
Cooling Central A/C
Fireplaces Number 2
Fireplaces Type Heatilator, Wood
Equipment Built-In Microwave, Built-In Range, Dryer, Dryer - Electric, Microwave, Oven - Double, Refrigerator, Washer - Front Loading, Dryer - Front Loading, Water Heater
Furnishings No
Fireplace Y
Window Features Double Pane
Appliance Built-In Microwave, Built-In Range, Dryer, Dryer - Electric, Microwave, Oven - Double, Refrigerator, Washer - Front Loading, Dryer - Front Loading, Water Heater
Heat Source Electric
Laundry Main Floor
Exterior
Exterior Feature Patio(s), Porch(es)
Garage Garage - Side Entry
Garage Spaces 2.0
Utilities Available DSL Available, Phone
Waterfront N
Water Access N
View Panoramic
Roof Type Composite
Accessibility None
Porch Patio(s), Porch(es)
Parking Type Attached Garage, Driveway
Attached Garage 2
Total Parking Spaces 2
Garage Y
Building
Story 3+
Foundation Concrete Perimeter
Sewer Community Septic Tank, Private Septic Tank
Water Well
Architectural Style Colonial
Level or Stories 3+
Additional Building Above Grade, Below Grade
Structure Type 2 Story Ceilings,Dry Wall
New Construction N
Schools
Elementary Schools Fifth District
Middle Schools Hereford
High Schools Hereford
School District Baltimore County Public Schools
Others
Pets Allowed N
Senior Community No
Tax ID 04052000009023
Ownership Fee Simple
SqFt Source Estimated
Acceptable Financing Cash, Conventional, FHA, VA, USDA
Horse Property N
Listing Terms Cash, Conventional, FHA, VA, USDA
Financing Cash,Conventional,FHA,VA,USDA
Special Listing Condition Standard
Read Less Info
Want to know what your home might be worth? Contact us for a FREE valuation!

Our team is ready to help you sell your home for the highest possible price ASAP

Bought with Kerri E. Namvary • Weichert, Realtors - Diana Realty

"My job is to find and attract mastery-based agents to the office, protect the culture, and make sure everyone is happy! "







