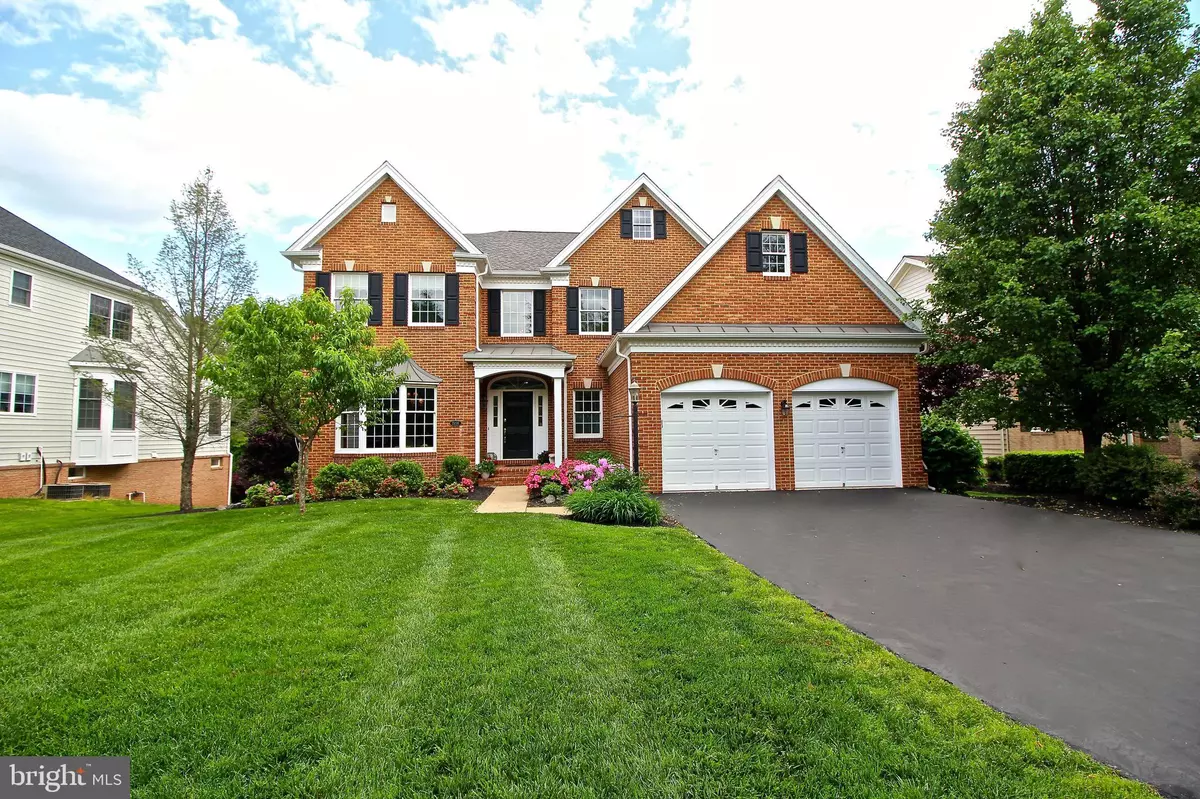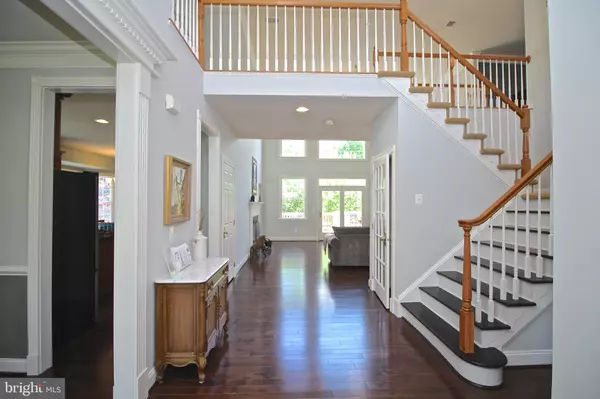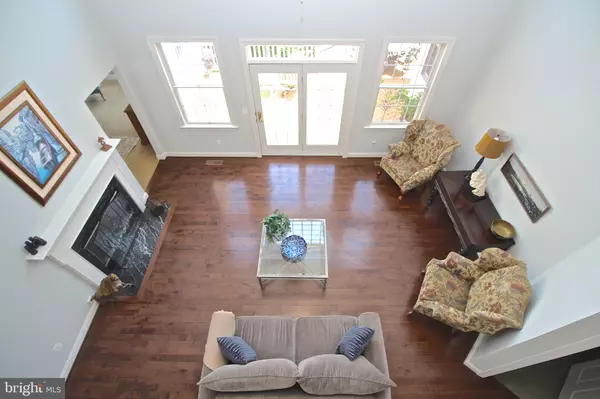$639,900
$639,900
For more information regarding the value of a property, please contact us for a free consultation.
4 Beds
4 Baths
4,414 SqFt
SOLD DATE : 08/30/2019
Key Details
Sold Price $639,900
Property Type Single Family Home
Sub Type Detached
Listing Status Sold
Purchase Type For Sale
Square Footage 4,414 sqft
Price per Sqft $144
Subdivision Dominion Valley Country Club
MLS Listing ID VAPW467420
Sold Date 08/30/19
Style Traditional
Bedrooms 4
Full Baths 3
Half Baths 1
HOA Fees $155/mo
HOA Y/N Y
Abv Grd Liv Area 3,314
Originating Board BRIGHT
Year Built 2004
Annual Tax Amount $6,940
Tax Year 2019
Lot Size 8,664 Sqft
Acres 0.2
Property Description
Stunning, newly updated first floor master backing to 1st fairway of amenity filled gated golf community Dominion Valley Country Club. Prime position in the community with club lifestyle amenities only a short walk away! So many new updates, stainless appliances, new solid hard maple flooring, fresh modern paint, finished walk out basement with full bath, bar, movie screening room, and additional bedroom! Private lot with tree views and no maintenance decking! Unique features like expansive kitchen that overlooks bonus sitting room, two story family room with gas fireplace, large palladian windows offering lots of light, upper level loft area with easy conversion option to add additional bedroom or use open for additional lounge or office space! Lots of unfinished storage in this home as well! This one is gem! Make it yours!
Location
State VA
County Prince William
Zoning RPC
Direction Northwest
Rooms
Other Rooms Other
Basement Daylight, Full, Fully Finished, Improved, Heated, Outside Entrance, Interior Access, Rough Bath Plumb, Space For Rooms, Sump Pump, Walkout Level, Windows, Other
Main Level Bedrooms 1
Interior
Interior Features Bar, Breakfast Area, Carpet, Ceiling Fan(s), Crown Moldings, Entry Level Bedroom, Family Room Off Kitchen, Floor Plan - Traditional, Floor Plan - Open, Formal/Separate Dining Room, Kitchen - Eat-In, Kitchen - Gourmet, Kitchen - Island, Kitchen - Table Space, Recessed Lighting, Walk-in Closet(s), Window Treatments, Other, Wood Floors
Hot Water Natural Gas
Heating Forced Air, Programmable Thermostat
Cooling Central A/C, Ceiling Fan(s)
Fireplaces Number 2
Fireplaces Type Mantel(s), Gas/Propane, Fireplace - Glass Doors
Equipment Built-In Microwave, Cooktop, Dishwasher, Disposal, Dryer, Microwave, Oven - Wall, Oven/Range - Gas, Washer - Front Loading
Furnishings No
Fireplace Y
Window Features Vinyl Clad
Appliance Built-In Microwave, Cooktop, Dishwasher, Disposal, Dryer, Microwave, Oven - Wall, Oven/Range - Gas, Washer - Front Loading
Heat Source Natural Gas, Electric
Laundry Main Floor
Exterior
Garage Garage - Front Entry
Garage Spaces 2.0
Amenities Available Basketball Courts, Bike Trail, Club House, Common Grounds, Community Center, Exercise Room, Fitness Center, Gated Community, Golf Course Membership Available, Jog/Walk Path, Picnic Area, Pier/Dock, Pool - Outdoor, Pool - Indoor, Recreational Center, Swimming Pool, Tot Lots/Playground, Tennis Courts, Other
Waterfront N
Water Access N
View Scenic Vista
Roof Type Asphalt
Accessibility Other
Parking Type Attached Garage, Driveway
Attached Garage 2
Total Parking Spaces 2
Garage Y
Building
Lot Description Backs to Trees, Private, Trees/Wooded, Other
Story 2
Sewer Public Sewer
Water Public
Architectural Style Traditional
Level or Stories 2
Additional Building Above Grade, Below Grade
Structure Type Dry Wall,2 Story Ceilings,9'+ Ceilings,Vaulted Ceilings
New Construction N
Schools
Elementary Schools Alvey
Middle Schools Ronald Wilson Regan
High Schools Battlefield
School District Prince William County Public Schools
Others
Pets Allowed Y
HOA Fee Include Management,Pool(s),Recreation Facility,Reserve Funds,Road Maintenance,Security Gate,Snow Removal,Trash,Other
Senior Community No
Tax ID 7298-68-9199
Ownership Fee Simple
SqFt Source Estimated
Security Features Main Entrance Lock,Security Gate
Horse Property N
Special Listing Condition Standard
Pets Description Cats OK, Dogs OK
Read Less Info
Want to know what your home might be worth? Contact us for a FREE valuation!

Our team is ready to help you sell your home for the highest possible price ASAP

Bought with Steven Joseph • Linton Hall Realtors

"My job is to find and attract mastery-based agents to the office, protect the culture, and make sure everyone is happy! "







