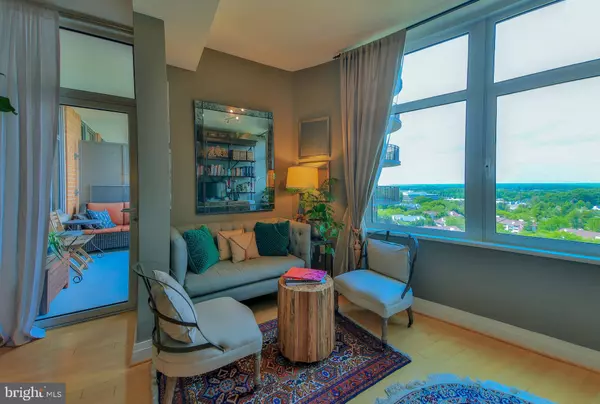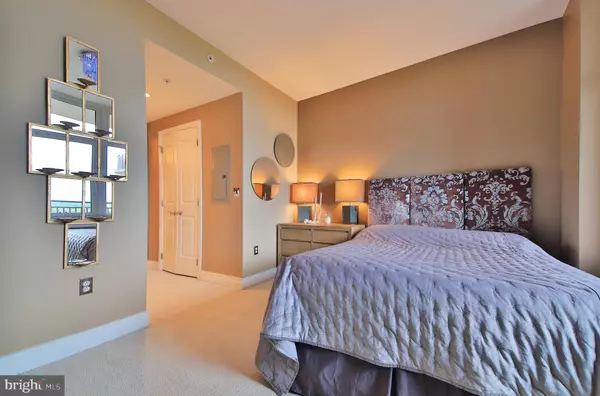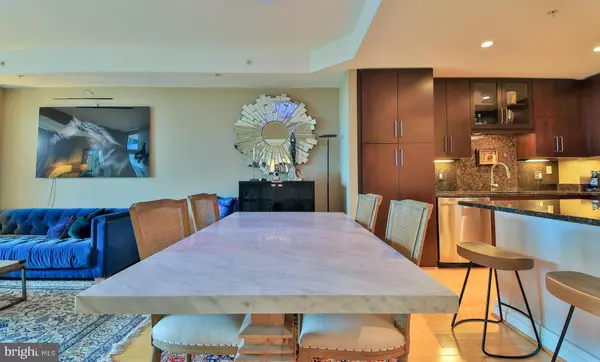$527,500
$549,800
4.1%For more information regarding the value of a property, please contact us for a free consultation.
1 Bed
1 Bath
903 SqFt
SOLD DATE : 08/30/2019
Key Details
Sold Price $527,500
Property Type Condo
Sub Type Condo/Co-op
Listing Status Sold
Purchase Type For Sale
Square Footage 903 sqft
Price per Sqft $584
Subdivision None Available
MLS Listing ID VAFX1002658
Sold Date 08/30/19
Style Contemporary,Traditional
Bedrooms 1
Full Baths 1
Condo Fees $538/mo
HOA Y/N N
Abv Grd Liv Area 903
Originating Board BRIGHT
Year Built 2008
Annual Tax Amount $6,063
Tax Year 2018
Property Description
Fabulous luxury condominium in the heart of sought-after Tysons. Elegant Palisade model on the 14th floor of One Park Crest, an iconic luxury high-rise building at the intersection of the Beltway and the Toll Road that offers a cosmopolitan experience, upscale amenities, and world class views. This north facing condominium is one of One Park Crest s more rare units. It is the largest one bedroom, one full bath model and - on the 14th floor - offers some of the best views in the entire building (great sunset views and direct view of Sugarloaf Mountain in Maryland). The condo has 903 square feet of indoor space and a cozy balcony with plenty of room for outdoor furniture to relax and enjoy the view. The open floor plan allows for convenient living and entertaining. The unit also has a beautiful sun room that enjoys plenty of natural light and can be used for various purposes (e.g., as a living room extension, office, guest bedroom, reading nook etc.). There is a coat closet in the entry foyer. The kitchen is well equipped with gas cooking, a large granite island, granite countertops and backsplashes, and stainless steel appliances. The bedroom is roomy and has a walk-in closet with lots of added shelves for extra storage space. The bathroom has a granite countertop and marble tile flooring. There is a washer and dryer in the bathroom closet with some storage space for laundry products and other items above. The condo fee includes, among others, gas, water, trash removal, concierge services, pool and other common area maintenance. There are custom touches throughout the unit such as custom light switch plates and custom paints. A secure and very convenient underground garage space near the elevators on level P-4 conveys with the unit. Among the amenities offered by the building are a full gym/exercise room with modern equipment and a massage room, an elegant meeting room/library near the lobby that can be reserved in advance, a gorgeous 18th floor party room with panoramic views, room for 150 guests, bar, 2-sided fireplace, and billiard table, a staffed lobby that offers around- the-clock concierge services, guest suites that can be rented out for short stays just like a hotel, a rooftop pool, rooftop deck, and a beautiful courtyard with central fountain and benches. A 24-hour Harris Teeter grocery store and Starbucks Coffee are immediately next door. There are also two beautifully maintained and scenic park areas in front of the building that are perfect for outdoor strolls. The brand new BORO complex, which is slated to open soon and will have plenty of restaurants and shops, including a multiplex movie theater and the largest Whole Foods Market on the East Coast, is only a short walk away. The high-end Tysons Galleria mall is a five minute walk away. The Tysons Corner Silver metro station and popular Tysons Corner mall are only less than a mile (12 minute walk) away and can also easily be accessed by bus (from one of the bus stops near the building). The Capital One headquarters complex is also very close (less than 2 miles) it will soon have a large indoor performing arts center and shopping complex, incl. a Wegmans grocery store. Last but not least, Amazon s new headquarters projected in Crystal City, VA will also be only a short drive or metro ride away. Overall, this condo provides you with a gorgeous and convenient place to live and is a great investment considering high rental demand and steadily increasing prices in the Tysons area due to its construction and population boom and its overall excellent location.
Location
State VA
County Fairfax
Zoning 350
Rooms
Other Rooms Living Room, Dining Room, Primary Bedroom, Sun/Florida Room, Laundry, Utility Room
Main Level Bedrooms 1
Interior
Interior Features Combination Dining/Living, Combination Kitchen/Dining, Flat, Kitchen - Island, Primary Bath(s), Sprinkler System, Upgraded Countertops, Walk-in Closet(s), Wood Floors
Hot Water Natural Gas
Heating Forced Air
Cooling Central A/C
Flooring Carpet, Hardwood, Marble
Equipment Dishwasher, Disposal, Dryer, Icemaker, Oven/Range - Gas, Refrigerator, Stainless Steel Appliances, Stove, Washer
Furnishings No
Fireplace N
Appliance Dishwasher, Disposal, Dryer, Icemaker, Oven/Range - Gas, Refrigerator, Stainless Steel Appliances, Stove, Washer
Heat Source Natural Gas
Laundry Dryer In Unit, Washer In Unit
Exterior
Exterior Feature Balcony
Parking Features Underground
Garage Spaces 1.0
Amenities Available Billiard Room, Common Grounds, Community Center, Elevator, Exercise Room, Fitness Center, Guest Suites, Jog/Walk Path, Library, Meeting Room, Party Room, Pool - Outdoor, Pool Mem Avail, Security
Water Access N
View City, Mountain, Panoramic, Scenic Vista, Trees/Woods
Roof Type Rubber
Accessibility Doors - Swing In, Elevator, Ramp - Main Level
Porch Balcony
Attached Garage 1
Total Parking Spaces 1
Garage Y
Building
Story 1
Unit Features Hi-Rise 9+ Floors
Sewer Public Sewer
Water Public
Architectural Style Contemporary, Traditional
Level or Stories 1
Additional Building Above Grade, Below Grade
Structure Type 9'+ Ceilings
New Construction N
Schools
Elementary Schools Spring Hill
Middle Schools Longfellow
High Schools Mclean
School District Fairfax County Public Schools
Others
HOA Fee Include Air Conditioning,Common Area Maintenance,Ext Bldg Maint,Gas,Heat,Lawn Care Front,Lawn Care Rear,Lawn Maintenance,Management,Pool(s),Recreation Facility,Road Maintenance,Sewer,Snow Removal,Trash,Water
Senior Community No
Tax ID 0294 13 1402
Ownership Condominium
Security Features Desk in Lobby,24 hour security,Monitored,Resident Manager
Special Listing Condition Standard
Read Less Info
Want to know what your home might be worth? Contact us for a FREE valuation!

Our team is ready to help you sell your home for the highest possible price ASAP

Bought with Kelly A Royston • Metro Region Realty, Inc.
"My job is to find and attract mastery-based agents to the office, protect the culture, and make sure everyone is happy! "







