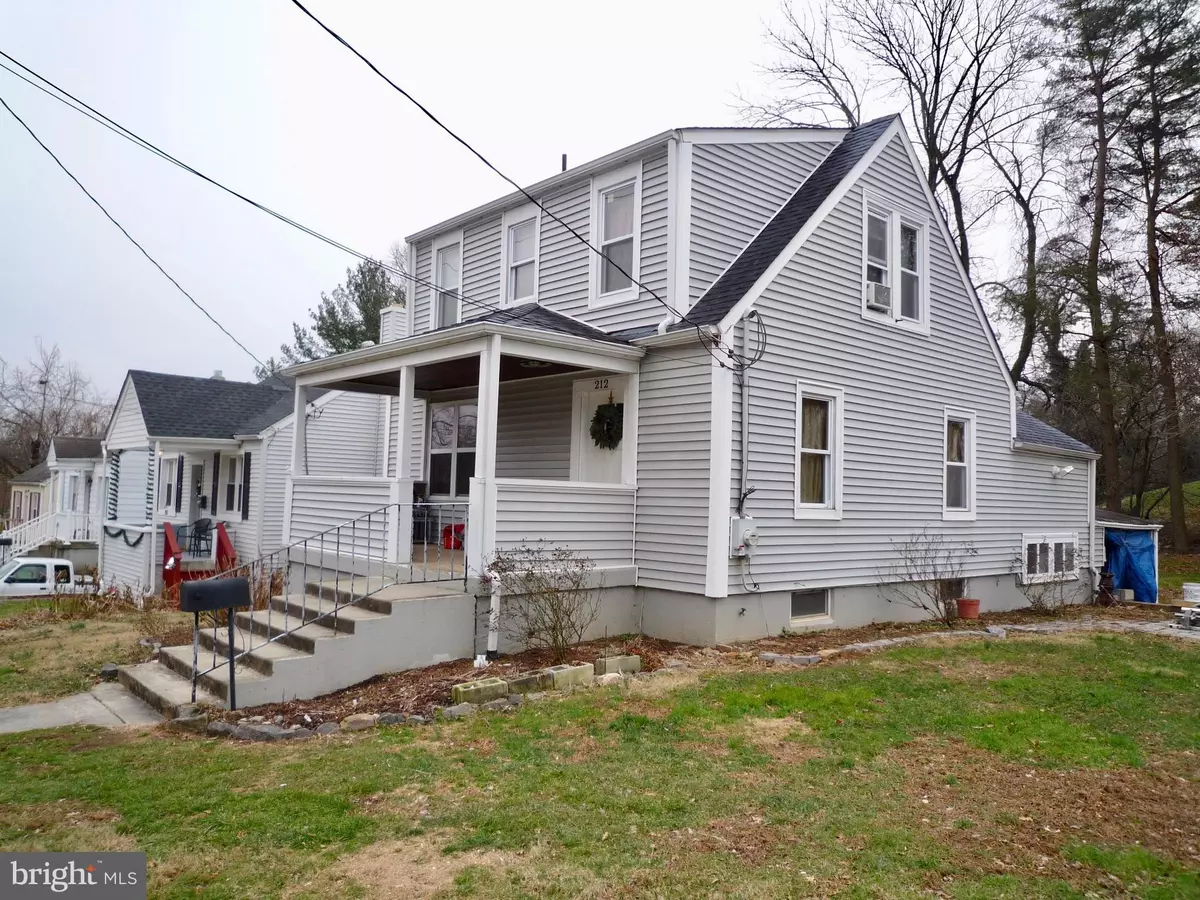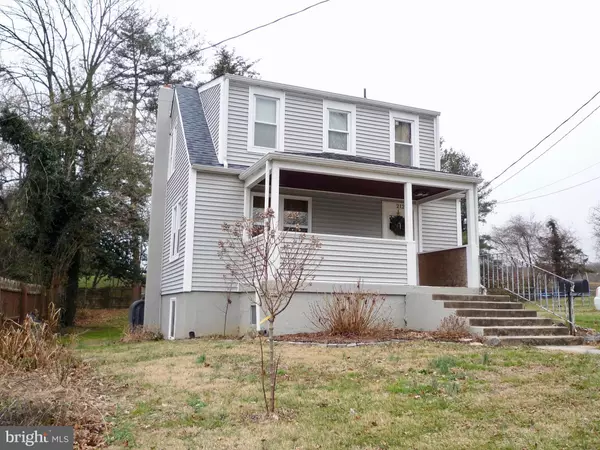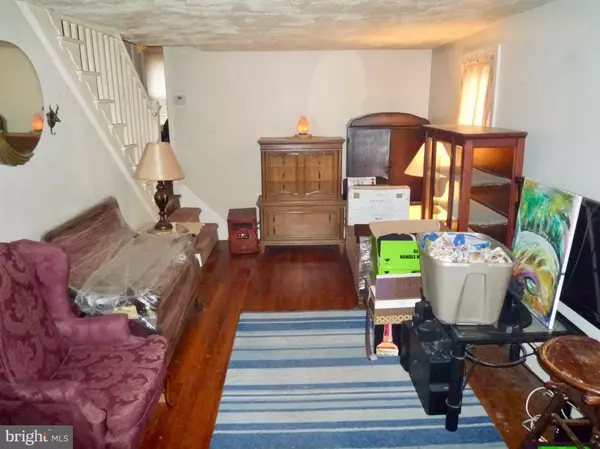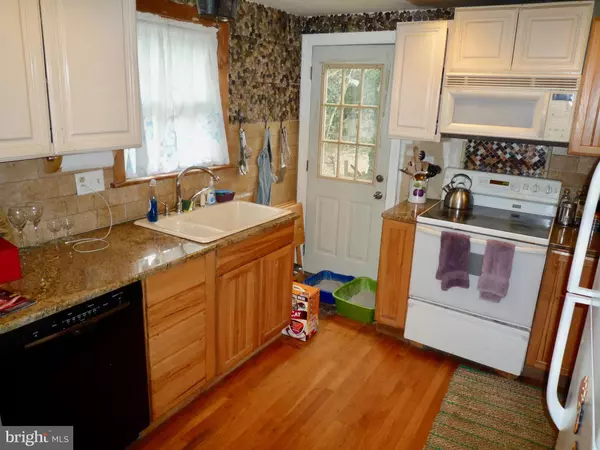$137,000
$140,000
2.1%For more information regarding the value of a property, please contact us for a free consultation.
3 Beds
2 Baths
1,125 SqFt
SOLD DATE : 08/30/2019
Key Details
Sold Price $137,000
Property Type Single Family Home
Sub Type Detached
Listing Status Sold
Purchase Type For Sale
Square Footage 1,125 sqft
Price per Sqft $121
Subdivision Gwinhurst
MLS Listing ID DENC317806
Sold Date 08/30/19
Style Cape Cod
Bedrooms 3
Full Baths 2
HOA Y/N N
Abv Grd Liv Area 1,125
Originating Board BRIGHT
Year Built 1933
Annual Tax Amount $1,415
Tax Year 2018
Lot Size 6,098 Sqft
Acres 0.14
Lot Dimensions 50 x 124
Property Description
This multi-level Cape Cod style home w/ 3Brs & 2Bas has loads of opportunity for a "handyman" buyer or investor! Being SOLD AS-IS. Inspections are for informational purposes only. Nice curb appeal starts w/ corner lot, 2 stone-framed landscaping areas flanking the front steps & side of the home, a 15x6 covered front porch & convenient shared driveway on the side. The exterior of the home has been recently updated to include architectural roof, gutters, downspouts & exterior surface paint in 2009, all new vinyl siding & all new double-paned insulated vinyl windows! Upgraded 200 amp electrical service as well. The owner has started several interior update projects throughout the home including improvements to the original full bath & installation of a 2nd full bath in the lower level (75% complete), partial upgrades in the Kitchen & the beginnings of a large lower level Family Room. None of these projects were completed, however, the seller has most of the needed materials that will be left to the new owner. Main level entry at Living Rm featuring original hardwood floors, 2 side facing windows & HW staircase w/ turned landing after 3rd step. To the left of the front door is the Dining Room area w/ ceiling fan, hardwood floors, front facing window & is open to the partially renovated Kitchen featuring newer cabinetry, tile backsplash, custom stone wall decor, hardwood flooring, recessed lighting, updated countertops & a rear exit door. All 3 BRs feature HW flooring, decent closet storage & windows for natural light. The full Bath on the upper level has been partially refinished & expanded w/ custom tile wall decor & tiled tub/shower surround, tile flooring & custom vanity cabinets. Seller has been unable to complete the renovations but is willing to leave all remaining tile materials purchased to the new owner. Heading down to the lower levels, the first level features a sizeable laundry room opposite a large unfinished storage area. Down the next level to the lowest level, the seller constructed a new foundation with vapor barrier and added a new french drain & sump pump system to improve ground water management. Seller also began to construct a good sized Family Rm that is fully studded out & partially finished a custom shiplap wall treatment. Walking through this area to the right rear of the room is a partially completed but fully functional 2nd bathroom with a custom tile floor-to-ceiling walk-in shower, radiant heated tile flooring, vanity sink & commode. This home is in need of extensive cosmetic interior repair and is being sold AS-IS, Where-Is. Buyer Home Inspections will be for informational purposes only. Only Cash or Renovation Loan Mortgages will be accepted. Attached garage is also in need of repair. Home is conveniently located to lots of shopping & dining options as well as bus routes & both 95/495 interstate routes.
Location
State DE
County New Castle
Area Brandywine (30901)
Zoning NC6.5
Rooms
Other Rooms Living Room, Dining Room, Bedroom 2, Bedroom 3, Kitchen, Bedroom 1, Laundry, Other, Bathroom 1, Bathroom 2
Basement Full, Partially Finished, Side Entrance, Space For Rooms, Walkout Stairs, Windows
Interior
Interior Features Attic, Ceiling Fan(s), Dining Area, Stall Shower, Wood Floors
Hot Water Electric
Heating Hot Water
Cooling Ceiling Fan(s), Window Unit(s)
Flooring Carpet, Hardwood, Ceramic Tile, Heated
Equipment Dishwasher, Disposal, Dryer, Oven - Single, Oven/Range - Electric, Washer, Water Heater
Furnishings No
Fireplace N
Window Features Double Pane,Energy Efficient,Insulated,Replacement,Screens
Appliance Dishwasher, Disposal, Dryer, Oven - Single, Oven/Range - Electric, Washer, Water Heater
Heat Source Oil
Exterior
Parking Features Garage - Rear Entry
Garage Spaces 3.0
Fence Partially, Privacy, Wood
Utilities Available Cable TV, Phone
Water Access N
Roof Type Architectural Shingle
Accessibility None
Attached Garage 1
Total Parking Spaces 3
Garage Y
Building
Lot Description Backs to Trees, Corner, Front Yard, Rear Yard, SideYard(s)
Story 2
Sewer Public Sewer
Water Public
Architectural Style Cape Cod
Level or Stories 2
Additional Building Above Grade, Below Grade
Structure Type Dry Wall
New Construction N
Schools
Elementary Schools Maple Lane
Middle Schools Dupont
High Schools Mount Pleasant
School District Brandywine
Others
Senior Community No
Tax ID 06-105.00-216
Ownership Fee Simple
SqFt Source Assessor
Acceptable Financing Cash, FHA 203(k)
Horse Property N
Listing Terms Cash, FHA 203(k)
Financing Cash,FHA 203(k)
Special Listing Condition Standard
Read Less Info
Want to know what your home might be worth? Contact us for a FREE valuation!

Our team is ready to help you sell your home for the highest possible price ASAP

Bought with Charles J Robino • Meyer & Meyer Realty
"My job is to find and attract mastery-based agents to the office, protect the culture, and make sure everyone is happy! "







