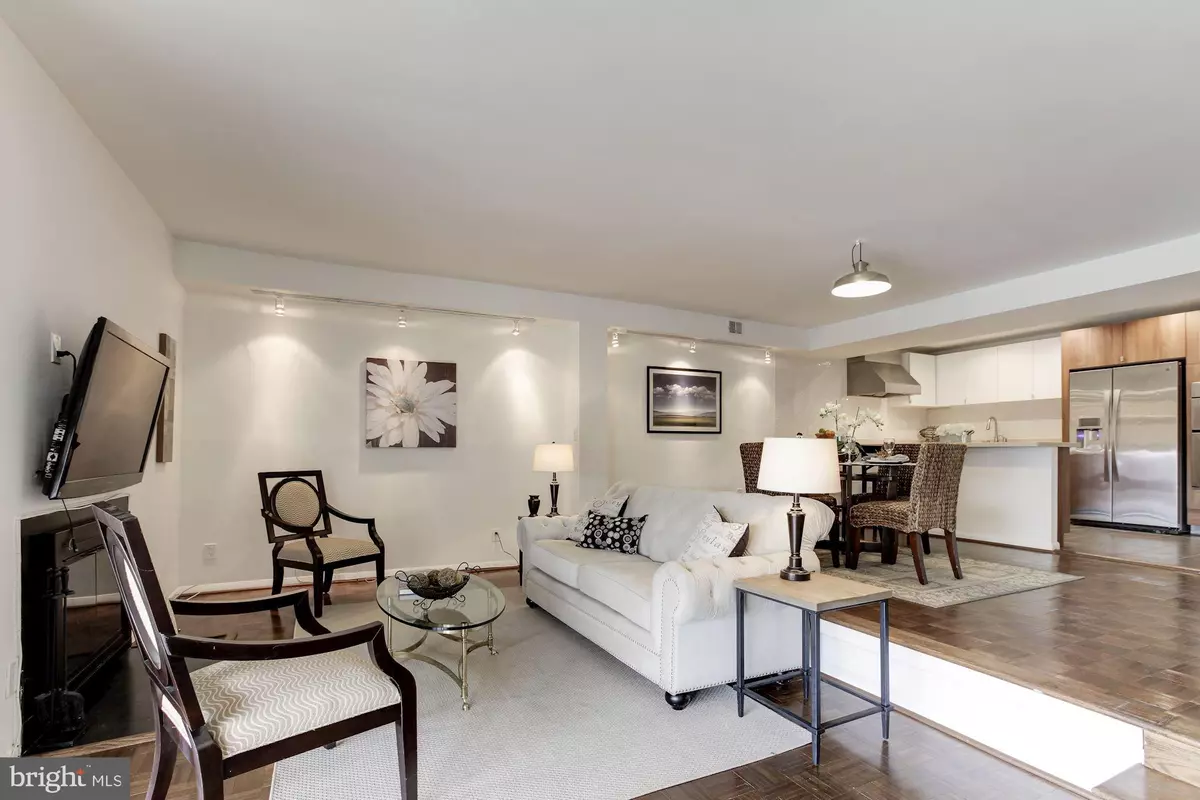$405,000
$424,000
4.5%For more information regarding the value of a property, please contact us for a free consultation.
2 Beds
2 Baths
1,391 SqFt
SOLD DATE : 09/03/2019
Key Details
Sold Price $405,000
Property Type Condo
Sub Type Condo/Co-op
Listing Status Sold
Purchase Type For Sale
Square Footage 1,391 sqft
Price per Sqft $291
Subdivision Sumner Village
MLS Listing ID MDMC671052
Sold Date 09/03/19
Style Unit/Flat
Bedrooms 2
Full Baths 2
Condo Fees $1,004/mo
HOA Y/N N
Abv Grd Liv Area 1,391
Originating Board BRIGHT
Year Built 1973
Annual Tax Amount $4,183
Tax Year 2019
Property Description
Unbeatable price for the best kitchen renovation in Sumner Village! Beautiful European style cabinets, with self-closing feature, glossy stylish backsplash, sleek solid surface countertops, stainless steel appliances, induction cooktop, contemporary ceramic flooring, breakfast bar open to separate dining room. This is one of a kind kitchen, even if cooking is not your passion! Step down to living room and relax next to the wood burning fireplace! On a summer night, grab a lounge chair and enjoy the cool breeze and the open view in the balcony... Huge master bedroom suite with wall of windows, custom designed walk-in closet and renovated full bath with tub shower. Hallway bath is also renovated, has vanity sink and shower. Unit comes with huge secure storage and 1 assigned parking space. Beautification project coming soon! New look and finishes in lobby and hallways! Sumner Village has outdoor pool, tennis court, meeting room / library, exercise room, security guard, and 28 acres of wooded grounds. Adjacent shopping center has grocery store, restaurants, etc. Metrobus and Ride-on buses right around the corner as well. You'll love this unit and the great location! Welcome home!!
Location
State MD
County Montgomery
Zoning RESIDENTIAL
Rooms
Main Level Bedrooms 2
Interior
Interior Features Breakfast Area, Dining Area, Elevator, Kitchen - Gourmet, Recessed Lighting, Upgraded Countertops, Window Treatments, Wood Floors, Bar, Primary Bath(s)
Hot Water Electric
Heating Central, Forced Air, Heat Pump(s)
Cooling Heat Pump(s)
Flooring Hardwood, Ceramic Tile
Fireplaces Number 1
Fireplaces Type Screen
Equipment Built-In Microwave, Cooktop, Dishwasher, Disposal, Dryer - Front Loading, Exhaust Fan, Icemaker, Oven - Wall, Refrigerator, Stainless Steel Appliances, Washer - Front Loading
Furnishings No
Fireplace Y
Window Features Insulated,Double Pane
Appliance Built-In Microwave, Cooktop, Dishwasher, Disposal, Dryer - Front Loading, Exhaust Fan, Icemaker, Oven - Wall, Refrigerator, Stainless Steel Appliances, Washer - Front Loading
Heat Source Electric
Laundry Dryer In Unit, Washer In Unit
Exterior
Exterior Feature Balcony
Garage Spaces 1.0
Parking On Site 1
Utilities Available Electric Available, Water Available, Sewer Available
Amenities Available Common Grounds, Community Center, Elevator, Exercise Room, Extra Storage, Gated Community, Meeting Room, Pool - Outdoor, Reserved/Assigned Parking, Security, Tennis Courts
Waterfront N
Water Access N
View Garden/Lawn
Accessibility Elevator
Porch Balcony
Parking Type Other
Total Parking Spaces 1
Garage N
Building
Story 1
Sewer Public Sewer
Water Public
Architectural Style Unit/Flat
Level or Stories 1
Additional Building Above Grade
New Construction N
Schools
Elementary Schools Wood Acres
Middle Schools Thomas W. Pyle
High Schools Walt Whitman
School District Montgomery County Public Schools
Others
HOA Fee Include Common Area Maintenance,Ext Bldg Maint,Lawn Maintenance,Management,Pool(s),Reserve Funds,Security Gate,Snow Removal,Parking Fee,Recreation Facility,Road Maintenance
Senior Community No
Tax ID 160701605356
Ownership Condominium
Security Features Security Gate
Horse Property N
Special Listing Condition Standard
Read Less Info
Want to know what your home might be worth? Contact us for a FREE valuation!

Our team is ready to help you sell your home for the highest possible price ASAP

Bought with Thomas Kennedy • Oz Realtors, L.L.C

"My job is to find and attract mastery-based agents to the office, protect the culture, and make sure everyone is happy! "







