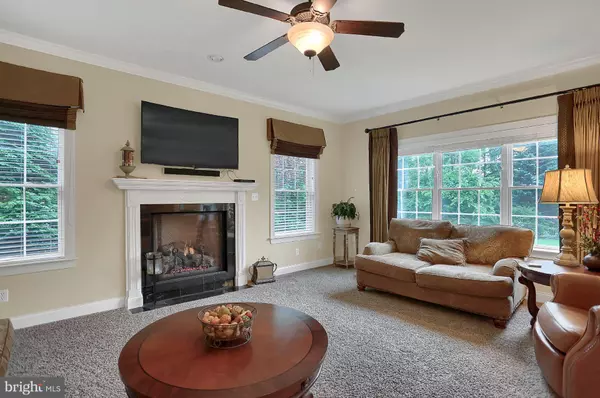$499,900
$499,900
For more information regarding the value of a property, please contact us for a free consultation.
4 Beds
4 Baths
4,816 SqFt
SOLD DATE : 08/30/2019
Key Details
Sold Price $499,900
Property Type Single Family Home
Sub Type Detached
Listing Status Sold
Purchase Type For Sale
Square Footage 4,816 sqft
Price per Sqft $103
Subdivision Fair Oaks
MLS Listing ID PACB114222
Sold Date 08/30/19
Style Traditional
Bedrooms 4
Full Baths 2
Half Baths 2
HOA Y/N N
Abv Grd Liv Area 3,242
Originating Board BRIGHT
Year Built 2010
Annual Tax Amount $7,974
Tax Year 2020
Lot Size 0.410 Acres
Acres 0.41
Property Description
Quality and craftsmanship abounds in this gorgeous home located close to everything but in a secluded setting! This fabulous home offers Geothermal, 4 zoned heat, 3 car side entry garage, Pella windows, tray ceilings, crown moldings, hardwood and tile flooring, granite counters, stainless steel appliances. The 4 large bedrooms are all on the 2nd floor and most have walk in closets. The master bath is exquisite and comes with it's own private balcony, soaking tub and tiled shower. The master closet measures an impressive 14x12! The Lower Level family room comes complete with a gas fireplace, powder room and wet bar. It also has exterior access and an additional work out room or play room! Enjoy the convenience of this homes location while listening to the birds on the stamped concrete patio.
Location
State PA
County Cumberland
Area Upper Allen Twp (14442)
Zoning RESIDENTIAL
Rooms
Other Rooms Dining Room, Primary Bedroom, Bedroom 2, Bedroom 3, Kitchen, Family Room, Breakfast Room, Bedroom 1, Exercise Room, Laundry, Office
Basement Fully Finished, Outside Entrance
Interior
Heating Forced Air
Cooling Central A/C
Fireplaces Number 2
Fireplaces Type Gas/Propane
Fireplace Y
Heat Source Geo-thermal
Laundry Upper Floor
Exterior
Parking Features Garage - Side Entry
Garage Spaces 3.0
Fence Partially
Water Access N
Accessibility None
Attached Garage 3
Total Parking Spaces 3
Garage Y
Building
Story 2
Sewer Public Sewer
Water Public
Architectural Style Traditional
Level or Stories 2
Additional Building Above Grade, Below Grade
New Construction N
Schools
High Schools Mechanicsburg Area
School District Mechanicsburg Area
Others
Senior Community No
Tax ID 42-26-0247-043
Ownership Fee Simple
SqFt Source Assessor
Acceptable Financing Cash, Conventional, VA
Listing Terms Cash, Conventional, VA
Financing Cash,Conventional,VA
Special Listing Condition Standard
Read Less Info
Want to know what your home might be worth? Contact us for a FREE valuation!

Our team is ready to help you sell your home for the highest possible price ASAP

Bought with John M. Hogan III • RE/MAX Realty Associates

"My job is to find and attract mastery-based agents to the office, protect the culture, and make sure everyone is happy! "







