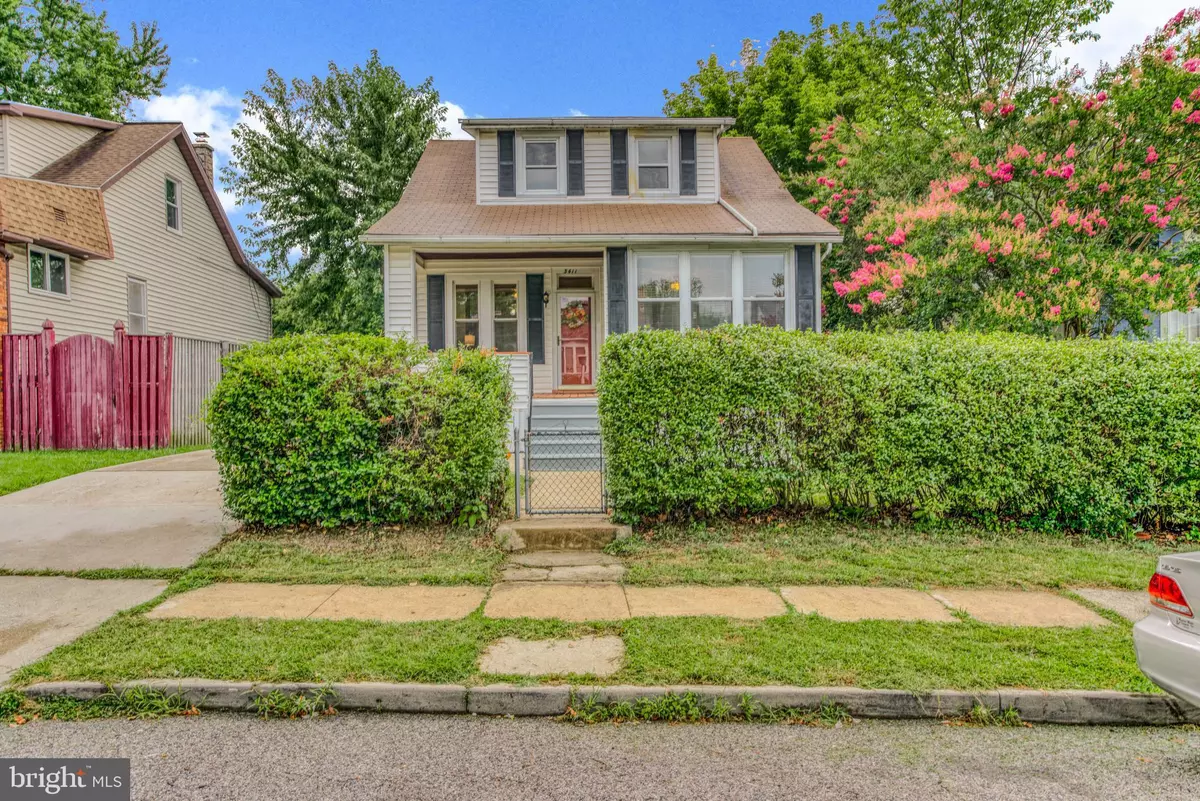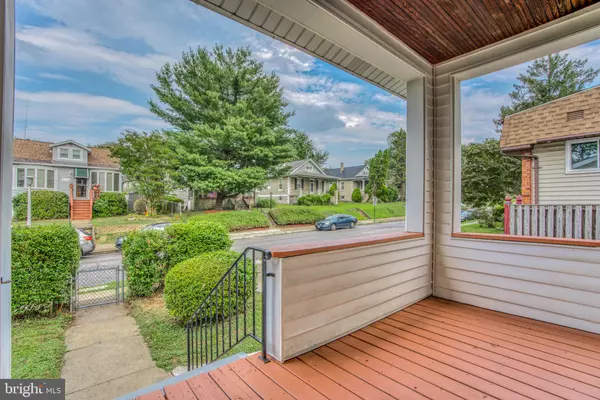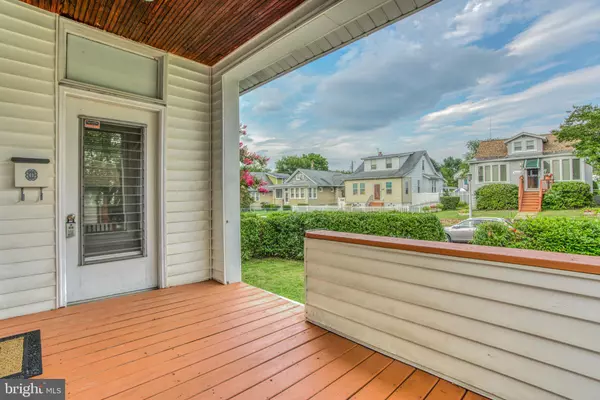$135,000
$135,000
For more information regarding the value of a property, please contact us for a free consultation.
5 Beds
3 Baths
1,399 SqFt
SOLD DATE : 08/29/2019
Key Details
Sold Price $135,000
Property Type Single Family Home
Sub Type Detached
Listing Status Sold
Purchase Type For Sale
Square Footage 1,399 sqft
Price per Sqft $96
Subdivision Belair-Edison
MLS Listing ID MDBA477174
Sold Date 08/29/19
Style Cape Cod
Bedrooms 5
Full Baths 2
Half Baths 1
HOA Y/N N
Abv Grd Liv Area 1,399
Originating Board BRIGHT
Year Built 1929
Annual Tax Amount $2,977
Tax Year 2019
Lot Size 5,279 Sqft
Acres 0.12
Property Description
A charming front porch welcomes you to this classic cap code. Inlaid hardwood floors carry you through the traditional living room & dining room accented by the original wood pillars, wood moldings, solid wood doors with glass knobs and decorative radiator covers. The kitchen with updated appliances, tons of counter space and spacious pantry opens to the rear covered porch that overlooks the level fenced yard. Two entry level bedrooms with large closets, full bath and sunroom complete the main level. Gleaming wood floors flow through the upper level bedrooms with bonus room that can be used as the 5th bedroom along with a full bath and tons of storage. The lower level offers a finished media room, spacious utility/storage room and the classic flush. The private driveway has space for 3 cars. The fully fenced rear and side yards offer a piece of the suburbs just minutes to downtown. Walking distance to Brehms Lane Public Charter School, Shopping, Public Transportation, Herring Run Park, Lake Montebello, and Clifton Park. Minutes to Dowtown with easy access to I-95. The neighborhood also features Five Seeds Farm and Belair Edison Blossoms Community Garden. Eligible for Financial Incentives. Make your appointment today!
Location
State MD
County Baltimore City
Zoning R-6
Direction East
Rooms
Basement Interior Access, Outside Entrance, Partially Finished, Sump Pump, Windows, Connecting Stairway
Main Level Bedrooms 2
Interior
Interior Features Ceiling Fan(s), Dining Area, Entry Level Bedroom, Floor Plan - Traditional, Pantry, Wood Floors, Other
Hot Water Natural Gas
Heating Hot Water
Cooling Ceiling Fan(s), Wall Unit
Flooring Hardwood
Equipment Dryer, Microwave, Oven/Range - Gas, Refrigerator, Washer, Water Heater
Fireplace N
Appliance Dryer, Microwave, Oven/Range - Gas, Refrigerator, Washer, Water Heater
Heat Source Oil
Exterior
Exterior Feature Porch(es), Enclosed
Garage Spaces 3.0
Fence Privacy
Utilities Available Electric Available, Natural Gas Available, Phone, Water Available, Sewer Available
Waterfront N
Water Access N
View Street, Other
Roof Type Shingle
Accessibility None
Porch Porch(es), Enclosed
Parking Type Driveway
Total Parking Spaces 3
Garage N
Building
Lot Description Front Yard, Level, Private, Rear Yard, SideYard(s)
Story 3+
Sewer Public Sewer
Water Public
Architectural Style Cape Cod
Level or Stories 3+
Additional Building Above Grade, Below Grade
New Construction N
Schools
Elementary Schools Brehms Lane
School District Baltimore City Public Schools
Others
Pets Allowed N
Senior Community No
Tax ID 0326364179D008
Ownership Fee Simple
SqFt Source Estimated
Acceptable Financing Cash, FHA, VA, Negotiable
Horse Property N
Listing Terms Cash, FHA, VA, Negotiable
Financing Cash,FHA,VA,Negotiable
Special Listing Condition Standard
Read Less Info
Want to know what your home might be worth? Contact us for a FREE valuation!

Our team is ready to help you sell your home for the highest possible price ASAP

Bought with Ebony L. McArthur • HomeSmart

"My job is to find and attract mastery-based agents to the office, protect the culture, and make sure everyone is happy! "







