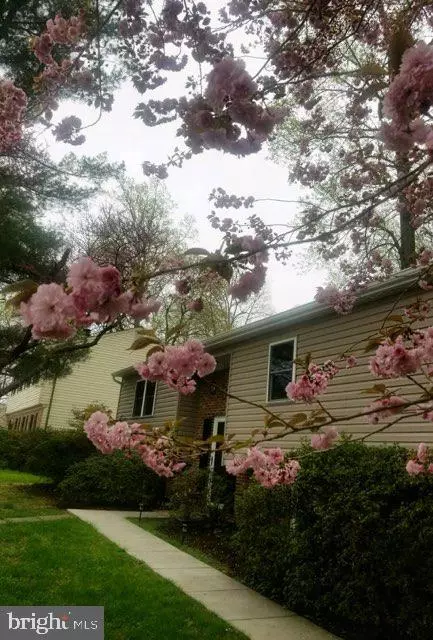$519,500
$519,500
For more information regarding the value of a property, please contact us for a free consultation.
5 Beds
3 Baths
2,138 SqFt
SOLD DATE : 07/30/2019
Key Details
Sold Price $519,500
Property Type Single Family Home
Sub Type Detached
Listing Status Sold
Purchase Type For Sale
Square Footage 2,138 sqft
Price per Sqft $242
Subdivision Brookeville Knolls
MLS Listing ID MDMC455482
Sold Date 07/30/19
Style Other
Bedrooms 5
Full Baths 3
HOA Y/N N
Abv Grd Liv Area 1,438
Originating Board BRIGHT
Year Built 1980
Annual Tax Amount $5,144
Tax Year 2019
Lot Size 10,697 Sqft
Acres 0.25
Property Description
Welcome to this spacious home, a real flowering gem. Move in ready home, excellent location, with a great layout, around the corner from Olney Mills and the community pool without the HOA! This home showcases a chef's dream kitchen, all stainless steel appliances including the dishwasher, cabinets galore, two sinks, granite counter-tops, and an island with seating space. Gorgeous hardwood floors on the main level make the house bright, sleek, and cheerful. One block from the Olney Mill Pool, it is a hop, skip, and a jump away from a swim this summer! A warm, welcoming home on a private shared cul-de-sac, in a neighborhood with quiet streets, walking paths, parks, schools, and running trails. Convenient to Route 200, near shopping in downtown Olney, MedStar Montgomery Hospital, and more. Recent renovations, aerating and seeding, brand new siding, and HVAC system too. Home inspections are welcome, and the home warranty conveys. Are you ready to move to a place you can call home?
Location
State MD
County Montgomery
Zoning R200
Direction North
Rooms
Other Rooms Living Room, Dining Room, Primary Bedroom, Bedroom 2, Bedroom 4, Bedroom 5, Kitchen, Den, Foyer, Bedroom 1, Laundry, Bathroom 1, Bathroom 2, Primary Bathroom
Basement Fully Finished, Garage Access
Main Level Bedrooms 3
Interior
Interior Features Floor Plan - Open, Combination Dining/Living, Kitchen - Eat-In, Recessed Lighting
Heating Heat Pump(s), Forced Air
Cooling Central A/C
Flooring Hardwood, Laminated, Concrete
Fireplaces Number 1
Fireplaces Type Wood
Equipment Washer, Dryer, Dishwasher, Disposal, Water Heater, Refrigerator, Extra Refrigerator/Freezer, Built-In Microwave
Furnishings No
Fireplace Y
Window Features Casement,Bay/Bow
Appliance Washer, Dryer, Dishwasher, Disposal, Water Heater, Refrigerator, Extra Refrigerator/Freezer, Built-In Microwave
Heat Source Electric
Laundry Basement, Has Laundry
Exterior
Exterior Feature Patio(s)
Garage Other, Garage Door Opener, Inside Access
Garage Spaces 3.0
Fence Wire
Waterfront N
Water Access N
View Street, Trees/Woods
Roof Type Shingle
Street Surface Paved
Accessibility 32\"+ wide Doors, Other Bath Mod, Grab Bars Mod, Doors - Recede
Porch Patio(s)
Road Frontage Public, Easement/Right of Way
Parking Type Attached Garage
Attached Garage 1
Total Parking Spaces 3
Garage Y
Building
Lot Description Cul-de-sac, Front Yard
Story 2
Sewer Public Sewer
Water Public
Architectural Style Other
Level or Stories 2
Additional Building Above Grade, Below Grade
Structure Type Dry Wall
New Construction N
Schools
Elementary Schools Greenwood
Middle Schools Rosa M. Parks
High Schools Sherwood
School District Montgomery County Public Schools
Others
Senior Community No
Tax ID 160801817111
Ownership Fee Simple
SqFt Source Assessor
Horse Property N
Special Listing Condition Standard
Read Less Info
Want to know what your home might be worth? Contact us for a FREE valuation!

Our team is ready to help you sell your home for the highest possible price ASAP

Bought with Melinda A Butterfield • RE/MAX Realty Services

"My job is to find and attract mastery-based agents to the office, protect the culture, and make sure everyone is happy! "







