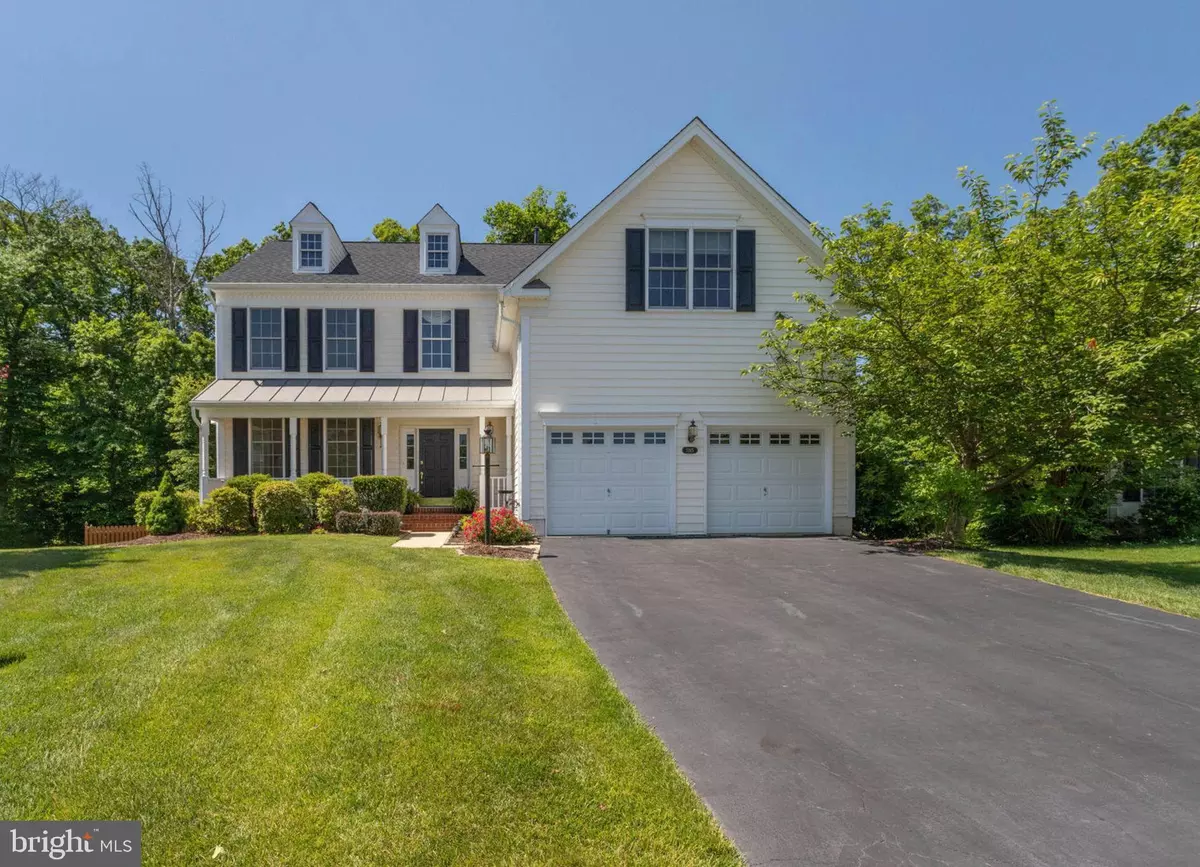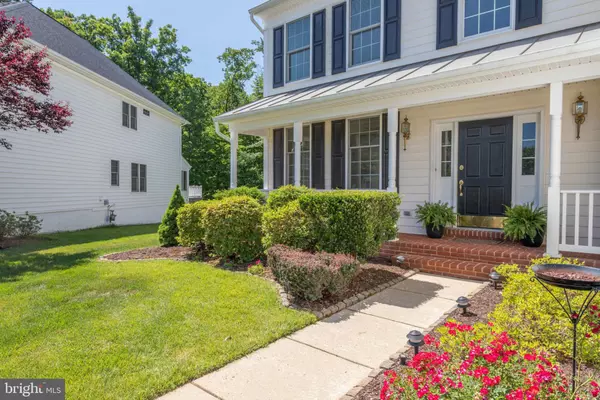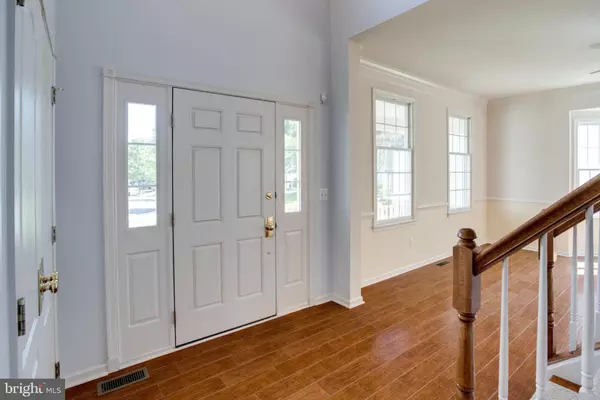$570,000
$579,900
1.7%For more information regarding the value of a property, please contact us for a free consultation.
4 Beds
4 Baths
4,410 SqFt
SOLD DATE : 09/06/2019
Key Details
Sold Price $570,000
Property Type Single Family Home
Sub Type Detached
Listing Status Sold
Purchase Type For Sale
Square Footage 4,410 sqft
Price per Sqft $129
Subdivision Dominion Valley Country Club
MLS Listing ID VAPW469594
Sold Date 09/06/19
Style Colonial
Bedrooms 4
Full Baths 2
Half Baths 2
HOA Fees $154/mo
HOA Y/N Y
Abv Grd Liv Area 3,041
Originating Board BRIGHT
Year Built 2005
Annual Tax Amount $6,576
Tax Year 2019
Lot Size 0.787 Acres
Acres 0.79
Property Description
*Gorgeous Colonial with Charming Brick Front Porch Located at the End of Cul de Sac*Premium .78 Acre Private Lot Backing to Trees*Award Winning Gated Golf Community with Resort Style Amenities*Popular Floorplan*Gourmet Eat In Kitchen with Breakfast Area includes New Granite Countertops, Gas Stove, Built In Microwave, Pantry and Light Filled Solarium Addition*Kitchen Flows into the Family Room*Family Room includes a Cathedral Ceiling and Cozy Gas Fireplace*Private Study*Durable Wood Look Porcelain Tile Floors*Freshly Painted*Master Suite includes a Cathedral Ceiling, Ceiling Fan and 2 Walk-In Closets*Luxury Master Bathroom includes a Soaking Tub, Dual Vanities and Private Water Closet*Spacious Secondary Bedrooms and Updated Hall Bathroom Complete the Upper Level*Fully Finished Basement includes Open Recreation Area, Half Bath, 2 Dens & Storage Room*Large Deck off of Kitchen Leads to Paver Patio, Hot Tub, and Flat Fenced Rear Yard* Perfect for Entertaining!*New Roof 2017, HVAC Zone 2 2017, HWH 2016*Irrigation*Reverse Osmosis Water Filtration System*Excellent Schools Located Inside Community*Minutes to Major Commuter Routes 15, 29, 50 and 66*Upscale Shopping and Dining*Dominion Valley Amenities include Controlled Gated Access, 4 Private Outdoor Pools and 1 Indoor Pool, Exercise Room, Clubhouse, 6 Tennis Courts, 3 Basketball Courts and Sand Volleyball, 2 Stocked Fishing Ponds, Multiple Tot Lots, Trash and Recycling Removal, Snow Removal, 17 Miles of Walking/Biking Trails, Common Area Maintenance and Arnold Palmer Champion Golf Course*
Location
State VA
County Prince William
Zoning RPC
Rooms
Other Rooms Living Room, Dining Room, Primary Bedroom, Bedroom 2, Bedroom 3, Bedroom 4, Kitchen, Family Room, Den, Basement, Study, Exercise Room, Solarium
Basement Fully Finished, Sump Pump, Walkout Stairs
Interior
Interior Features Breakfast Area, Carpet, Ceiling Fan(s), Chair Railings, Crown Moldings, Family Room Off Kitchen, Floor Plan - Open, Kitchen - Eat-In, Kitchen - Gourmet, Kitchen - Island, Kitchen - Table Space, Pantry, Recessed Lighting, Walk-in Closet(s)
Heating Forced Air, Zoned
Cooling Ceiling Fan(s), Central A/C, Zoned
Fireplaces Number 1
Fireplaces Type Mantel(s), Gas/Propane
Equipment Built-In Microwave, Dishwasher, Disposal, Dryer, Exhaust Fan, Humidifier, Refrigerator, Stove, Washer, Water Heater
Fireplace Y
Window Features Low-E,Screens
Appliance Built-In Microwave, Dishwasher, Disposal, Dryer, Exhaust Fan, Humidifier, Refrigerator, Stove, Washer, Water Heater
Heat Source Natural Gas
Exterior
Exterior Feature Patio(s), Deck(s)
Garage Garage - Front Entry
Garage Spaces 2.0
Fence Wood
Amenities Available Basketball Courts, Bike Trail, Club House, Common Grounds, Dining Rooms, Exercise Room, Fitness Center, Gated Community, Golf Course Membership Available, Golf Course, Horse Trails, Jog/Walk Path, Meeting Room, Pier/Dock, Pool - Indoor, Pool - Outdoor, Swimming Pool, Tennis Courts, Tot Lots/Playground, Volleyball Courts
Waterfront N
Water Access N
View Mountain
Roof Type Architectural Shingle
Accessibility None
Porch Patio(s), Deck(s)
Parking Type Attached Garage
Attached Garage 2
Total Parking Spaces 2
Garage Y
Building
Lot Description Backs to Trees, Cul-de-sac, Front Yard, Landscaping, No Thru Street, Private, Rear Yard
Story 3+
Sewer Public Sewer
Water Public
Architectural Style Colonial
Level or Stories 3+
Additional Building Above Grade, Below Grade
Structure Type 2 Story Ceilings,9'+ Ceilings,Vaulted Ceilings
New Construction N
Schools
Elementary Schools Alvey
Middle Schools Ronald Wilson Reagan
High Schools Battlefield
School District Prince William County Public Schools
Others
HOA Fee Include Common Area Maintenance,Management,Pier/Dock Maintenance,Pool(s),Reserve Funds,Road Maintenance,Security Gate,Snow Removal,Trash
Senior Community No
Tax ID 7298-25-0658
Ownership Fee Simple
SqFt Source Estimated
Security Features Electric Alarm,Security Gate,Smoke Detector
Acceptable Financing Cash, Conventional, FHA, VA
Listing Terms Cash, Conventional, FHA, VA
Financing Cash,Conventional,FHA,VA
Special Listing Condition Standard
Read Less Info
Want to know what your home might be worth? Contact us for a FREE valuation!

Our team is ready to help you sell your home for the highest possible price ASAP

Bought with Paul Thistle • Take 2 Real Estate LLC

"My job is to find and attract mastery-based agents to the office, protect the culture, and make sure everyone is happy! "







