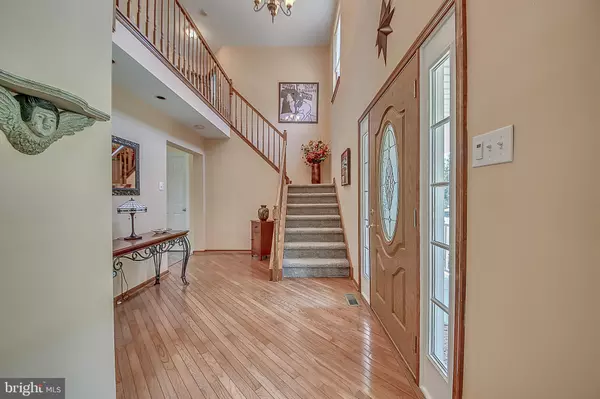$441,000
$439,900
0.3%For more information regarding the value of a property, please contact us for a free consultation.
4 Beds
3 Baths
2,934 SqFt
SOLD DATE : 08/23/2019
Key Details
Sold Price $441,000
Property Type Single Family Home
Sub Type Detached
Listing Status Sold
Purchase Type For Sale
Square Footage 2,934 sqft
Price per Sqft $150
Subdivision Timberlane
MLS Listing ID PABU473452
Sold Date 08/23/19
Style Colonial
Bedrooms 4
Full Baths 2
Half Baths 1
HOA Y/N N
Abv Grd Liv Area 2,934
Originating Board BRIGHT
Year Built 1995
Annual Tax Amount $8,255
Tax Year 2019
Lot Size 0.488 Acres
Acres 0.49
Lot Dimensions 198.00 x 160.00
Property Description
Charming stone front colonial located in the prestigious Timber Lane community, a small enclave of 39 homes. The half-acre professionally landscaped parcel features a manicured lawn and mature specimen trees. Enjoy your morning coffee on the front porch while checking your email. The two story entry opens to a formal living room complete with a bow window and hardwood floors. The large formal dining room has seating for 10+ dinner guests, includes hardwood flooring, chandelier and a double window. Find a remodeled kitchen with new stainless appliances, only 3 months old, a kitchen island and breakfast nook. Adjacent is the family room with cathedral ceiling, fan, floor to ceiling windows and a brick, corner, propane fireplace. Exit to the oversized brand NEW 30 X 20 deck for entertaining the summer crowd. Rear yard could accommodate a large swimming pool! The oak stair case in the foyer leads to the second story with balcony overlook. Master suite includes a tray ceiling, 2 walk-in closets, a master bath with double sinks, garden soaking tub and a separate stall shower. Three additional good sized bedrooms and a hall bath complete the upper level. This is a great location with an easy commute to public transportation, trains, PA Turnpike and Route 95. Find extensive shopping, dining, entertainment, parks, schools and hospitals minutes away.
Location
State PA
County Bucks
Area Bensalem Twp (10102)
Zoning RA1
Rooms
Other Rooms Living Room, Dining Room, Primary Bedroom, Bedroom 2, Bedroom 3, Bedroom 4, Kitchen, Family Room, Breakfast Room, Bathroom 2, Primary Bathroom
Basement Full
Interior
Interior Features Attic, Breakfast Area, Carpet, Ceiling Fan(s), Chair Railings, Crown Moldings, Exposed Beams, Family Room Off Kitchen, Floor Plan - Traditional, Kitchen - Eat-In, Kitchen - Island, Kitchen - Gourmet, Kitchen - Table Space, Primary Bath(s), Pantry, Recessed Lighting, Soaking Tub, Stall Shower, Tub Shower, Upgraded Countertops, Walk-in Closet(s), Window Treatments, Wood Floors
Hot Water Electric
Heating Heat Pump(s)
Cooling Central A/C
Flooring Carpet, Ceramic Tile, Hardwood, Wood
Fireplaces Number 1
Fireplaces Type Corner, Gas/Propane, Brick
Equipment Built-In Microwave, Built-In Range, Dishwasher, Disposal, Dryer, Dryer - Electric, Exhaust Fan, Icemaker, Microwave, Oven - Self Cleaning, Oven/Range - Electric, Range Hood, Stainless Steel Appliances, Washer
Furnishings No
Fireplace Y
Window Features Bay/Bow,Double Hung,Energy Efficient,Insulated,Screens,Sliding
Appliance Built-In Microwave, Built-In Range, Dishwasher, Disposal, Dryer, Dryer - Electric, Exhaust Fan, Icemaker, Microwave, Oven - Self Cleaning, Oven/Range - Electric, Range Hood, Stainless Steel Appliances, Washer
Heat Source Electric
Laundry Main Floor
Exterior
Exterior Feature Deck(s), Porch(es)
Garage Garage - Side Entry, Garage Door Opener, Inside Access
Garage Spaces 8.0
Fence Vinyl, Privacy
Utilities Available Cable TV Available, Electric Available, Phone Available, Sewer Available, Water Available
Waterfront N
Water Access N
Roof Type Shingle
Accessibility None
Porch Deck(s), Porch(es)
Parking Type Attached Garage, Driveway
Attached Garage 2
Total Parking Spaces 8
Garage Y
Building
Story 2
Sewer Public Sewer
Water Public
Architectural Style Colonial
Level or Stories 2
Additional Building Above Grade, Below Grade
New Construction N
Schools
Elementary Schools Struble
High Schools Bensalem
School District Bensalem Township
Others
Senior Community No
Tax ID 02-073-224
Ownership Fee Simple
SqFt Source Assessor
Acceptable Financing FHA, Conventional, Cash
Horse Property N
Listing Terms FHA, Conventional, Cash
Financing FHA,Conventional,Cash
Special Listing Condition Standard
Read Less Info
Want to know what your home might be worth? Contact us for a FREE valuation!

Our team is ready to help you sell your home for the highest possible price ASAP

Bought with Andrew J Bik • RE/MAX Realty Services-Bensalem

"My job is to find and attract mastery-based agents to the office, protect the culture, and make sure everyone is happy! "







