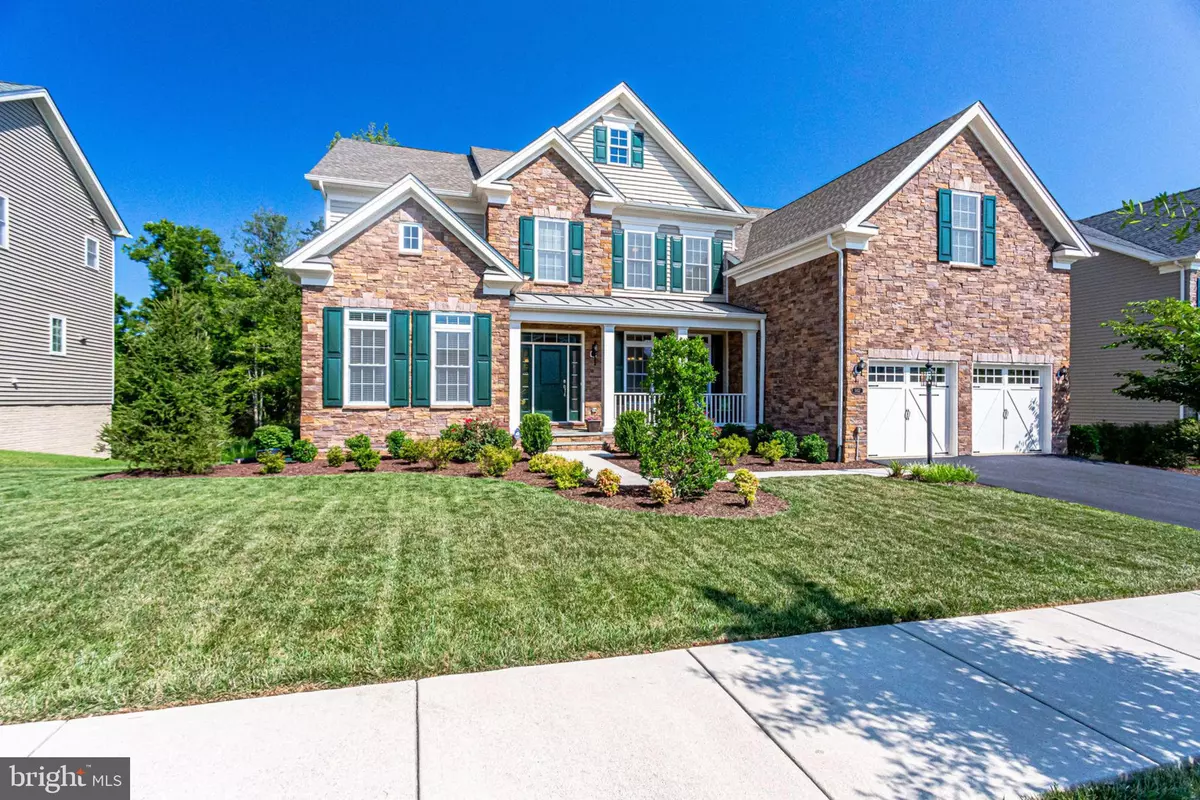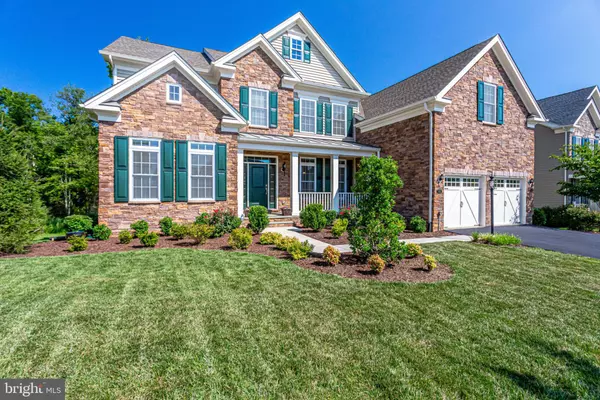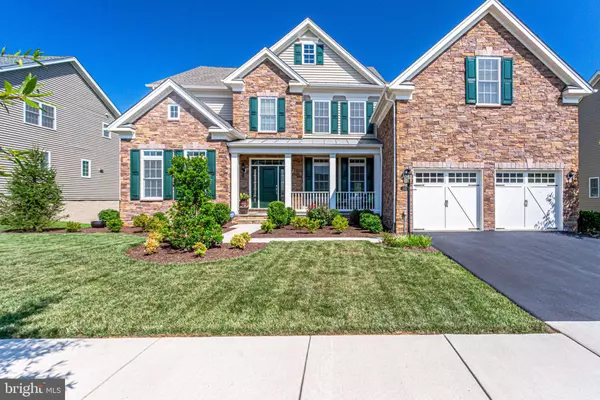$839,900
$839,900
For more information regarding the value of a property, please contact us for a free consultation.
4 Beds
6 Baths
5,975 SqFt
SOLD DATE : 09/06/2019
Key Details
Sold Price $839,900
Property Type Single Family Home
Sub Type Detached
Listing Status Sold
Purchase Type For Sale
Square Footage 5,975 sqft
Price per Sqft $140
Subdivision Dominion Valley Country Club
MLS Listing ID VAPW474920
Sold Date 09/06/19
Style Colonial
Bedrooms 4
Full Baths 5
Half Baths 1
HOA Fees $154/mo
HOA Y/N Y
Abv Grd Liv Area 4,650
Originating Board BRIGHT
Year Built 2016
Annual Tax Amount $8,646
Tax Year 2019
Lot Size 10,576 Sqft
Acres 0.24
Property Description
WELCOME to what feels like YOUR BRAND NEW TOLL BROTHERS HOME! The home is situated on a premium lot backing to woods in the highly desired, award winning gated community of Dominion Valley, which offers Luxury Resort Style Living. Choosing to live here provides an opportunity for an active lifestyle with too many amenities to list. Dominion Valley offers walking trails, playgrounds, outdoor pools, an indoor pool, country club, gym, pro shop, golf course, tennis courts, restaurants, a grocery store and so much more! Also close to the community is a commuter lot, a hospital, great schools, and easy access to major roads/highways. Once HOME, you will have approximately 7000 SF of living space with plenty of room for entertaining friends and family in the oversized gourmet kitchen, hanging out in the basement for movie night or working out, or cozying up in the family room around the fireplace. Relax while sitting on the beautiful flagstone front porch with your morning coffee or by enjoying the water and mountain views while you BBQ on the private deck. This home is loaded with upgrades, is in PRISTINE condition and designed with IMPECCABLE taste! Don't miss this UNIQUE opportunity to own a turn-key PERFECT HOME!! Don't miss the following special features of this BEAUTIFUL home: 3/4" Mahogany Hardwood Flooring on the Main Level*Neutral Agreeable Gray Paint Throughout*Extensive Crown Molding and Wainscoting*Double Coat Closet Off Foyer*Extra Large Powder Room*Separate Office*Many Multi-Level Bump-outs*Open Floor Plan*Modern Finishes*A lot of Windows and Natural Light*Pinnacle Custom Blinds Throughout*6 Hunter Ceiling Fans*Gas Fireplace w/Marble Surround*Large Walk-in Pantry*Upgraded Palladian Style Kitchen with a Very Large Island*Upgraded Soft Close Cabinets/Drawers and Two Lazy Susans in Kitchen*Upgraded Pendant Lights and Under Cabinet Lighting in the Kitchen*Upgraded "Dallas White" Granite in Kitchen*5-Burner Gas Cooktop Vented outside*Double Convection Oven/Built in Microwave*Breakfast Area w/Extended Greenhouse Bump-out and Skylight*Extended Two Car Garage with Plenty of Storage Space*Mudroom Off Garage*16 x 20 TREX Deck and Completely Vinyl Wrapped Deck Trim*Very Large Master Suite with Architectural detailed Tray Ceiling, Spacious Sitting Room, Two Walk In Closets and a 5 piece bath (Espresso Cabinets and Granite Counters)*3 Additional Bedrooms, each with their own Upgraded Bathroom (Espresso Cabinets/Cultured Marble Counters/Listello Tile) and Large Closet*In the Third of these Bedrooms You Will Find a Special Treat in the Princess Suite with Space to Spare, Vaulted Ceiling, Full Upgraded Bathroom and Walk in Closet*Second Floor Laundry Room with Deep Sink*Walkout Basement with Full Upgraded Bath (Espresso Cabinet/Cultured Marble Counter) and Extra Storage Space*Whole House Humidifier*Dual Zone HVAC (Carrier/90% Efficient Furnace)*75 Gallon Hot Water Heater*Upgraded Insulated Double Paned, Double Sash Windows. This HOME truly appears to be BRAND NEW!! IMMACULATE!! MOVE IN READY!! IT WON'T LAST LONG! https://www.dominionvalleycountryclub.com "An elegant lifestyle, world class amenities, and an endless array of opportunities to spend time with your family and friends." Don't miss out on the unique opportunity to own the PERFECT HOME in the PERFECT COMMUNITY!
Location
State VA
County Prince William
Zoning RPC
Rooms
Other Rooms Living Room, Dining Room, Primary Bedroom, Sitting Room, Bedroom 2, Bedroom 3, Bedroom 4, Kitchen, Family Room, Den, Foyer, Breakfast Room, Exercise Room, Great Room, Storage Room, Primary Bathroom
Basement Full, Sump Pump, Walkout Level, Windows, Interior Access, Heated, Partially Finished
Interior
Interior Features Breakfast Area, Carpet, Ceiling Fan(s), Chair Railings, Crown Moldings, Double/Dual Staircase, Family Room Off Kitchen, Floor Plan - Open, Formal/Separate Dining Room, Kitchen - Island, Primary Bath(s), Pantry, Recessed Lighting, Skylight(s), Upgraded Countertops, Walk-in Closet(s), Wood Floors, Wainscotting
Heating Heat Pump - Electric BackUp, Humidifier, Zoned, Forced Air
Cooling Central A/C, Ceiling Fan(s)
Flooring Hardwood, Carpet, Vinyl, Tile/Brick
Fireplaces Number 1
Fireplaces Type Gas/Propane
Equipment Built-In Microwave, Cooktop, Dishwasher, Disposal, Humidifier, Oven - Wall, Refrigerator, Stainless Steel Appliances, Water Heater
Fireplace Y
Window Features Double Hung,Double Pane,Insulated,Skylights
Appliance Built-In Microwave, Cooktop, Dishwasher, Disposal, Humidifier, Oven - Wall, Refrigerator, Stainless Steel Appliances, Water Heater
Heat Source Natural Gas, Electric
Laundry Upper Floor
Exterior
Garage Garage - Front Entry, Oversized, Inside Access
Garage Spaces 2.0
Waterfront N
Water Access N
Accessibility None
Parking Type Attached Garage, Driveway
Attached Garage 2
Total Parking Spaces 2
Garage Y
Building
Lot Description Backs to Trees, Landscaping
Story 3+
Sewer Public Sewer
Water Public
Architectural Style Colonial
Level or Stories 3+
Additional Building Above Grade, Below Grade
New Construction N
Schools
Elementary Schools Alvey
Middle Schools Ronald Wilson Reagan
High Schools Battlefield
School District Prince William County Public Schools
Others
HOA Fee Include Common Area Maintenance,Pool(s),Road Maintenance,Security Gate,Snow Removal,Trash
Senior Community No
Tax ID 7298-19-2679
Ownership Fee Simple
SqFt Source Assessor
Acceptable Financing Conventional, Cash, VA
Listing Terms Conventional, Cash, VA
Financing Conventional,Cash,VA
Special Listing Condition Standard
Read Less Info
Want to know what your home might be worth? Contact us for a FREE valuation!

Our team is ready to help you sell your home for the highest possible price ASAP

Bought with Jen Skaff • Redfin Corporation

"My job is to find and attract mastery-based agents to the office, protect the culture, and make sure everyone is happy! "







