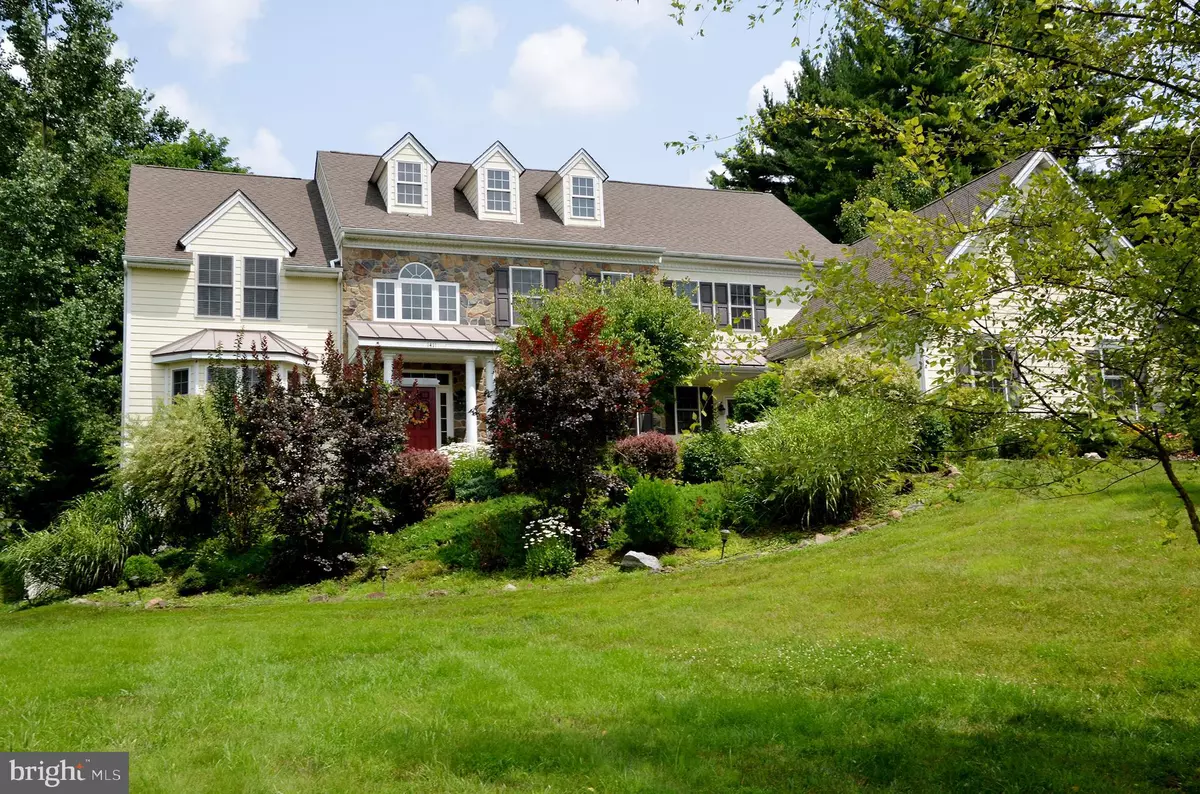$765,000
$774,900
1.3%For more information regarding the value of a property, please contact us for a free consultation.
4 Beds
4 Baths
4,130 SqFt
SOLD DATE : 09/06/2019
Key Details
Sold Price $765,000
Property Type Single Family Home
Sub Type Detached
Listing Status Sold
Purchase Type For Sale
Square Footage 4,130 sqft
Price per Sqft $185
Subdivision Springton Woods
MLS Listing ID PADE495828
Sold Date 09/06/19
Style Colonial
Bedrooms 4
Full Baths 3
Half Baths 1
HOA Y/N N
Abv Grd Liv Area 4,130
Originating Board BRIGHT
Year Built 2006
Annual Tax Amount $14,345
Tax Year 2018
Lot Size 2.190 Acres
Acres 2.19
Lot Dimensions 0.00 x 0.00
Property Description
WOW! Enter this Pristine Colonial into the Dramatic Foyer, Magnificent Moldings, Wainscotting, and Solid Oak Hardwood Floors. The Spacious Formal Living room to your left opens through French Doors into the Office, or Den. From the Foyer to your right is the Formal Dining Room with a Lighted Tray Ceiling. Also, off the Foyer is the Fabulous Family Room with the High, Coffered Ceiling and Gas Fireplace. Opening to the Family Room is the Kitchen eating area, and the Amazing Gourmet, Custom Kitchen. Your Chef will Love this Kitchen with Granite Counters, Ceramic Back Splash, Lots of Cabinets, Center Island, Bar Sink, Pantry and more! Sliders lead to the Large Trek Deck with Open Views of the Professionally Landscaped Property. Upstairs. find the Master Bedroom Suite with Sitting Room, His and Hers Walk-In Closets, Jacuzzi Tub, and Large Shower. There are three additional Bedrooms (Jack & Jill and a Princess Suite). Through the Second Floor Laundry room is the Bonus/Craft room, complete with it's own Heat/AC and three Skylights. Note the 3-car Garage and the brand New Siding over much of the house! The New Siding comes with a 10 year workmanship transferable warranty. Convenient to schools, shopping, and transportation! Award Winning Rose Tree Media Schools! A One Year Home Warranty is included for the Buyers!
Location
State PA
County Delaware
Area Edgmont Twp (10419)
Zoning RES
Rooms
Other Rooms Living Room, Dining Room, Primary Bedroom, Bedroom 2, Bedroom 3, Bedroom 4, Family Room, Laundry, Office, Bonus Room
Basement Full, Walkout Level, Unfinished, Daylight, Partial, Interior Access, Outside Entrance, Poured Concrete
Interior
Interior Features Additional Stairway, Attic, Breakfast Area, Built-Ins, Carpet, Ceiling Fan(s), Crown Moldings, Dining Area, Family Room Off Kitchen, Formal/Separate Dining Room, Kitchen - Eat-In, Kitchen - Gourmet, Kitchen - Island, Primary Bath(s), Recessed Lighting, Skylight(s), Soaking Tub, Stall Shower, Studio, Upgraded Countertops, Walk-in Closet(s), Wood Floors
Hot Water Propane
Heating Forced Air
Cooling Central A/C
Fireplaces Number 1
Fireplaces Type Marble
Equipment Built-In Microwave, Built-In Range, Dishwasher, Microwave, Refrigerator, Stainless Steel Appliances, Washer, Dryer - Electric
Appliance Built-In Microwave, Built-In Range, Dishwasher, Microwave, Refrigerator, Stainless Steel Appliances, Washer, Dryer - Electric
Heat Source Propane - Leased
Laundry Upper Floor
Exterior
Garage Garage Door Opener
Garage Spaces 6.0
Waterfront N
Water Access N
View Garden/Lawn, Scenic Vista
Roof Type Architectural Shingle
Accessibility None
Parking Type Attached Garage, Driveway
Attached Garage 3
Total Parking Spaces 6
Garage Y
Building
Story 2
Sewer On Site Septic
Water Well
Architectural Style Colonial
Level or Stories 2
Additional Building Above Grade, Below Grade
New Construction N
Schools
Elementary Schools Glenwood
Middle Schools Springton Lake
High Schools Penncrest
School District Rose Tree Media
Others
Senior Community No
Tax ID 19-00-00270-00
Ownership Fee Simple
SqFt Source Estimated
Acceptable Financing Cash, Conventional
Listing Terms Cash, Conventional
Financing Cash,Conventional
Special Listing Condition Standard
Read Less Info
Want to know what your home might be worth? Contact us for a FREE valuation!

Our team is ready to help you sell your home for the highest possible price ASAP

Bought with Denise M Harrison • BHHS Keystone Properties

"My job is to find and attract mastery-based agents to the office, protect the culture, and make sure everyone is happy! "







