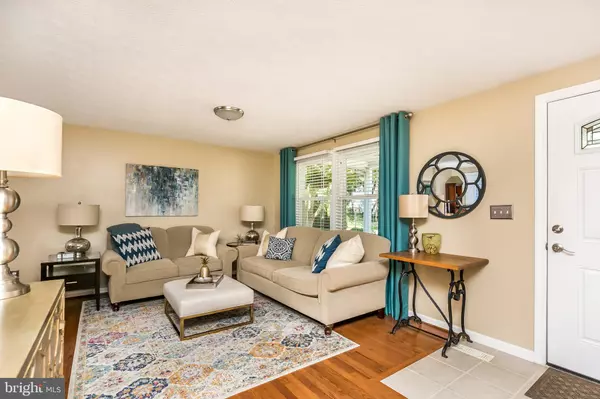$410,000
$415,000
1.2%For more information regarding the value of a property, please contact us for a free consultation.
3 Beds
2 Baths
2,020 SqFt
SOLD DATE : 09/06/2019
Key Details
Sold Price $410,000
Property Type Single Family Home
Sub Type Detached
Listing Status Sold
Purchase Type For Sale
Square Footage 2,020 sqft
Price per Sqft $202
Subdivision Whispering Woods
MLS Listing ID MDAA408394
Sold Date 09/06/19
Style Split Level
Bedrooms 3
Full Baths 2
HOA Fees $24/ann
HOA Y/N Y
Abv Grd Liv Area 1,600
Originating Board BRIGHT
Year Built 1976
Annual Tax Amount $3,462
Tax Year 2018
Lot Size 7,353 Sqft
Acres 0.17
Property Description
Meticulously Maintained & Recently Updated 2,000+ SqFt, 3 Bed / 2 Bath Home In Whispering Woods - Located On A Tree-Lined Cul-de-sac w/ New Bluestone Front Porch, Lush Landscaping & Spacious Fenced Rear Yard w/ Deck! Main Level Hardwoods & Mohawk Smartstrand lll Stain-resistant Carpeting Throughout Upper & Lower Levels. Updated Kitchen w/ Granite, Stainless Steel Appliances, Pendant Lighting Over Large Breakfast Bar & Garden Window. Master Bedroom w/ Custom Walk-in Closet. Fully Renovated Upper Level Full Bath w/ White Quartz Countertops, Tile Flooring & Soaking Tub/Shower (Cararra Marble Shelving w/ Subway & Glass Tile). Large Walk-out Basement w/ Family Room, Full Bath, Laundry Room & Rec Room w/ Custom Bar (Marble Countertop & Backsplash, Remote Controlled Under Cabinet & Toe Kick LED Lighting). Paved Driveway & Large One Car Garage w/ Work Bench, Cabinetry & Lots Of Storage. Great Location, Broadneck Schools & Minutes To Downtown Annapolis, Broadneck Park & RT 50 For Easy Access to D.C., Baltimore, The Eastern Shore & Bay. Will Not Last See Today!
Location
State MD
County Anne Arundel
Zoning R5
Rooms
Basement Fully Finished
Interior
Interior Features Ceiling Fan(s), Combination Kitchen/Dining, Breakfast Area, Upgraded Countertops, Walk-in Closet(s), Wet/Dry Bar, Wood Floors
Heating Heat Pump(s), Forced Air
Cooling Central A/C, Ceiling Fan(s)
Equipment Built-In Microwave, Dishwasher, Oven/Range - Electric, Refrigerator, Washer, Dryer
Fireplace N
Appliance Built-In Microwave, Dishwasher, Oven/Range - Electric, Refrigerator, Washer, Dryer
Heat Source Electric
Exterior
Exterior Feature Porch(es), Deck(s)
Garage Garage - Front Entry
Garage Spaces 3.0
Amenities Available Tot Lots/Playground, Common Grounds
Waterfront N
Water Access N
View Garden/Lawn
Accessibility None
Porch Porch(es), Deck(s)
Parking Type Driveway, Attached Garage
Attached Garage 1
Total Parking Spaces 3
Garage Y
Building
Story 3+
Sewer Public Sewer
Water Public
Architectural Style Split Level
Level or Stories 3+
Additional Building Above Grade, Below Grade
New Construction N
Schools
School District Anne Arundel County Public Schools
Others
Senior Community No
Tax ID 020392590001997
Ownership Fee Simple
SqFt Source Estimated
Special Listing Condition Standard
Read Less Info
Want to know what your home might be worth? Contact us for a FREE valuation!

Our team is ready to help you sell your home for the highest possible price ASAP

Bought with Ruben N Gaimaro • 1st Realty Resource LLC

"My job is to find and attract mastery-based agents to the office, protect the culture, and make sure everyone is happy! "







