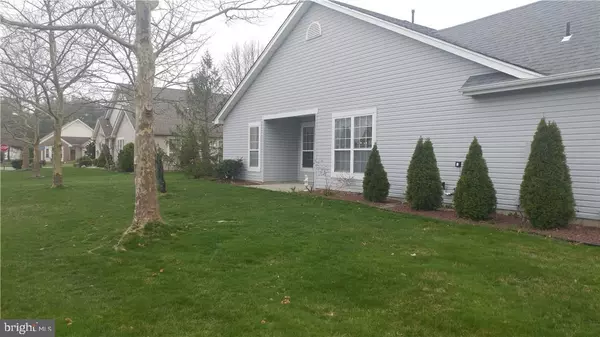$182,000
$189,900
4.2%For more information regarding the value of a property, please contact us for a free consultation.
2 Beds
2 Baths
1,740 SqFt
SOLD DATE : 07/31/2019
Key Details
Sold Price $182,000
Property Type Single Family Home
Sub Type Twin/Semi-Detached
Listing Status Sold
Purchase Type For Sale
Square Footage 1,740 sqft
Price per Sqft $104
Subdivision Bayville - Sonata Bay
MLS Listing ID NJOC143030
Sold Date 07/31/19
Style Ranch/Rambler
Bedrooms 2
Full Baths 2
HOA Fees $92/mo
HOA Y/N Y
Abv Grd Liv Area 1,740
Originating Board JSMLS
Year Built 1992
Annual Tax Amount $3,547
Tax Year 2018
Lot Dimensions 62x100
Property Description
Sonata Bay, this lovely Mozart model offers a bright open floorplan with lots of windows!! EIK opens to formal diningroom, great for entertaining, Livingroom has space for everyone. Masterbedroom has 2 walk-in closets, and masterbath with double sinks. 1.5 car garage gives plenty of room for storage. Gas heat, central air, sprinklers for irrigation not to mention beautiful clubhouse with pool and lots of activities.
Location
State NJ
County Ocean
Area Berkeley Twp (21506)
Zoning PLANNED
Interior
Interior Features Window Treatments, Stall Shower
Hot Water Natural Gas
Heating Forced Air
Cooling Central A/C
Flooring Laminated, Wood, Fully Carpeted
Equipment Dishwasher, Dryer, Oven/Range - Gas, Refrigerator, Stove, Oven - Wall, Washer
Furnishings No
Fireplace N
Appliance Dishwasher, Dryer, Oven/Range - Gas, Refrigerator, Stove, Oven - Wall, Washer
Heat Source Natural Gas
Exterior
Garage Spaces 1.0
Amenities Available Community Center, Tennis Courts
Water Access N
Roof Type Shingle
Accessibility None
Attached Garage 1
Total Parking Spaces 1
Garage Y
Building
Lot Description Corner, Level
Story 1
Foundation Slab
Sewer Public Sewer
Water Public
Architectural Style Ranch/Rambler
Level or Stories 1
Additional Building Above Grade
New Construction N
Schools
School District Central Regional Schools
Others
HOA Fee Include Snow Removal
Senior Community Yes
Tax ID 06-00858-04-00001
Ownership Fee Simple
Security Features Security System
Acceptable Financing Cash, Conventional, FHA
Listing Terms Cash, Conventional, FHA
Financing Cash,Conventional,FHA
Special Listing Condition Probate Listing
Read Less Info
Want to know what your home might be worth? Contact us for a FREE valuation!

Our team is ready to help you sell your home for the highest possible price ASAP

Bought with Non Subscribing Member • Non Subscribing Office
"My job is to find and attract mastery-based agents to the office, protect the culture, and make sure everyone is happy! "







