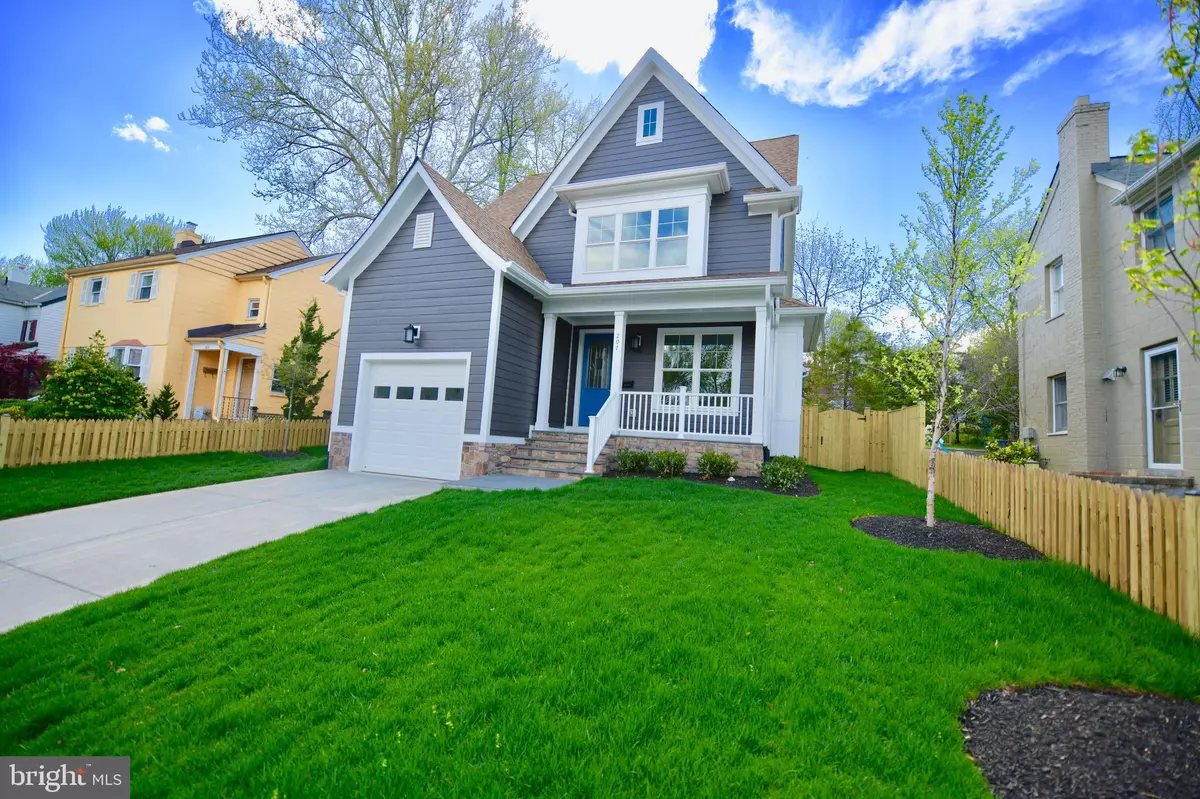$1,299,888
$1,299,888
For more information regarding the value of a property, please contact us for a free consultation.
4 Beds
4 Baths
3,439 SqFt
SOLD DATE : 09/04/2019
Key Details
Sold Price $1,299,888
Property Type Single Family Home
Sub Type Detached
Listing Status Sold
Purchase Type For Sale
Square Footage 3,439 sqft
Price per Sqft $377
Subdivision Greenway Downs
MLS Listing ID VAFA109200
Sold Date 09/04/19
Style Other
Bedrooms 4
Full Baths 3
Half Baths 1
HOA Y/N N
Abv Grd Liv Area 2,392
Originating Board BRIGHT
Year Built 2019
Annual Tax Amount $7,457
Tax Year 2019
Lot Size 7,248 Sqft
Acres 0.17
Property Description
Open House Sat-1 to 3pm & Sunday 1 to 3pm- Vine Custom Homes presents this brand-new home, designed by well-known architect James McDonald of Great Falls. This property is located in the City of Falls Church school district and offers one of the best floor plans. It has high ceilings which give it an open feel and the layout flows smoothly from room to room. Cozy, yet spacious, you will notice no attention to detail was spared in the craftsmanship and construction of this home. In creating this energy efficient home, the builder opted for utilizing materials that would meet that objective and made careful selection and installation of quality windows, doors, appliances, LED lights, a tankless water heater and carrier HVAC system. The main and upper levels have beautiful wood floors and there is a custom kitchen with a full granite backsplash and Samsung's Chef Series appliances. On the upper level, the large Master Suite offers unparalleled finishes and design, with a custom-built, walk-in closet and a gorgeous spa-like Master Bathroom with double vanities, custom cabinetry, as well as a separate rain shower, tub and lots of natural light entering through the window. Enjoy additional living and entertainment space in the fully finished lower level that features a bedroom, full bathroom, recreation and media rooms.
Location
State VA
County Falls Church City
Zoning R-1B
Rooms
Other Rooms Living Room, Dining Room, Primary Bedroom, Bedroom 2, Bedroom 3, Bedroom 4, Kitchen, Family Room, Foyer, Great Room, Laundry, Mud Room, Media Room, Bathroom 2, Bathroom 3, Primary Bathroom, Half Bath
Basement Daylight, Full, Interior Access, Outside Entrance, Heated, Improved, Full, Fully Finished
Interior
Interior Features Built-Ins, Carpet, Ceiling Fan(s), Crown Moldings, Dining Area, Family Room Off Kitchen, Floor Plan - Open, Kitchen - Gourmet, Kitchen - Island, Primary Bath(s), Pantry, Recessed Lighting, Upgraded Countertops, Walk-in Closet(s), Wet/Dry Bar, Wood Floors
Hot Water Tankless
Heating Forced Air, Programmable Thermostat, Zoned
Cooling Central A/C, Ceiling Fan(s), Programmable Thermostat, Zoned
Flooring Carpet, Ceramic Tile, Wood
Fireplaces Type Fireplace - Glass Doors, Gas/Propane
Equipment Built-In Microwave, Cooktop, Dishwasher, Disposal, Dryer, Exhaust Fan, Icemaker, Microwave, Oven - Wall, Range Hood, Refrigerator, Stainless Steel Appliances, Washer, Water Heater, Water Heater - Tankless
Fireplace Y
Appliance Built-In Microwave, Cooktop, Dishwasher, Disposal, Dryer, Exhaust Fan, Icemaker, Microwave, Oven - Wall, Range Hood, Refrigerator, Stainless Steel Appliances, Washer, Water Heater, Water Heater - Tankless
Heat Source Natural Gas
Laundry Upper Floor
Exterior
Garage Garage - Front Entry, Garage Door Opener
Garage Spaces 1.0
Waterfront N
Water Access N
View Garden/Lawn
Accessibility None
Parking Type Attached Garage, Driveway, On Street
Attached Garage 1
Total Parking Spaces 1
Garage Y
Building
Story 3+
Sewer Public Sewer
Water Public
Architectural Style Other
Level or Stories 3+
Additional Building Above Grade, Below Grade
Structure Type 9'+ Ceilings,Dry Wall
New Construction N
Schools
Elementary Schools Mt Daniel
Middle Schools Mary Ellen Henderson
High Schools Meridian
School District Falls Church City Public Schools
Others
Senior Community No
Tax ID 52-402-045
Ownership Fee Simple
SqFt Source Assessor
Special Listing Condition Standard
Read Less Info
Want to know what your home might be worth? Contact us for a FREE valuation!

Our team is ready to help you sell your home for the highest possible price ASAP

Bought with Sandy M Chandler • CENTURY 21 New Millennium

"My job is to find and attract mastery-based agents to the office, protect the culture, and make sure everyone is happy! "







