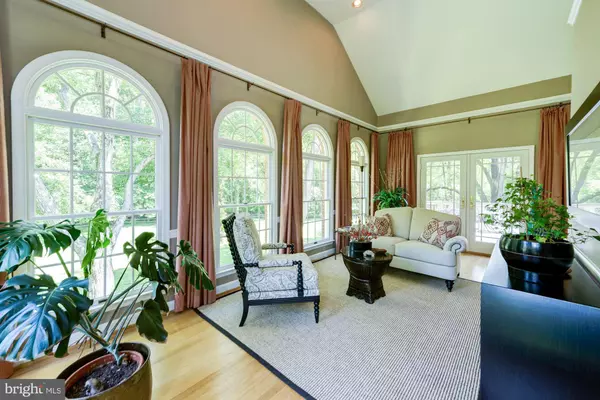$1,500,000
$1,565,000
4.2%For more information regarding the value of a property, please contact us for a free consultation.
6 Beds
5 Baths
4,477 SqFt
SOLD DATE : 09/10/2019
Key Details
Sold Price $1,500,000
Property Type Single Family Home
Sub Type Detached
Listing Status Sold
Purchase Type For Sale
Square Footage 4,477 sqft
Price per Sqft $335
Subdivision Beau Ridge
MLS Listing ID VAFX1067324
Sold Date 09/10/19
Style Colonial
Bedrooms 6
Full Baths 4
Half Baths 1
HOA Y/N N
Abv Grd Liv Area 4,477
Originating Board BRIGHT
Year Built 1989
Annual Tax Amount $15,753
Tax Year 2019
Lot Size 1.810 Acres
Acres 1.81
Property Description
Stately Colonial on 1.8 acres with lush lawns, Deck, Playhouse, gorgeous Pool and 3-car Garage with high ceilings. The Main Level features high ceilings, wood floors, two-story Foyer with marble floors, formal Living Room and Dining Room, Sun Room, Library with built-ins and Laundry Room. The Chef s Kitchen is adorned with top-of-the-line appliances, large center Island with Gas Cooktop and Custom Cabinets. Breakfast Room has Bay Window and opens to Family Room. The Family Room with access to the Deck features a Marble Fireplace, Wet Bar with Beverage Refrigerator and Wine Cooler. Spacious Master Retreat has Sitting Room and spa-like Bath. The Upper Level also includes three additional Bedrooms and two Bathrooms. Walk-out Lower Level boasts Recreation Room with brick Fireplace, Beverage Center/ Wet Bar, two private Bedrooms and Full Bath. Approximately 6000 Sq. Ft. Great commuting location with multiple routes to DC Metro area and Dulles Airport.
Location
State VA
County Fairfax
Zoning 110
Rooms
Basement Full, Walkout Level, Windows, Fully Finished
Interior
Interior Features Attic, Bar, Breakfast Area, Built-Ins, Carpet, Ceiling Fan(s), Family Room Off Kitchen, Floor Plan - Traditional, Kitchen - Eat-In, Kitchen - Island, Primary Bath(s), Recessed Lighting, Walk-in Closet(s), Wet/Dry Bar, Window Treatments, Wood Floors, Wine Storage
Hot Water Electric
Heating Heat Pump(s)
Cooling Central A/C, Ceiling Fan(s)
Flooring Hardwood, Carpet
Fireplaces Number 3
Fireplaces Type Gas/Propane, Fireplace - Glass Doors
Equipment Built-In Microwave, Cooktop, Dishwasher, Disposal, Dryer, Icemaker, Extra Refrigerator/Freezer, Intercom, Microwave, Oven - Double, Oven - Wall, Refrigerator, Washer, Range Hood, Oven/Range - Gas
Fireplace Y
Window Features Bay/Bow,Palladian
Appliance Built-In Microwave, Cooktop, Dishwasher, Disposal, Dryer, Icemaker, Extra Refrigerator/Freezer, Intercom, Microwave, Oven - Double, Oven - Wall, Refrigerator, Washer, Range Hood, Oven/Range - Gas
Heat Source Natural Gas
Exterior
Exterior Feature Deck(s), Patio(s)
Parking Features Garage - Side Entry, Garage Door Opener
Garage Spaces 3.0
Fence Fully
Pool Heated, In Ground, Fenced
Water Access N
View Trees/Woods, Garden/Lawn
Roof Type Asphalt,Composite
Accessibility None
Porch Deck(s), Patio(s)
Attached Garage 3
Total Parking Spaces 3
Garage Y
Building
Story 3+
Sewer Public Sewer
Water Public
Architectural Style Colonial
Level or Stories 3+
Additional Building Above Grade, Below Grade
Structure Type Vaulted Ceilings
New Construction N
Schools
Elementary Schools Colvin Run
Middle Schools Longfellow
High Schools Mclean
School District Fairfax County Public Schools
Others
Senior Community No
Tax ID 0193 01 0025
Ownership Fee Simple
SqFt Source Estimated
Security Features Security System
Special Listing Condition Standard
Read Less Info
Want to know what your home might be worth? Contact us for a FREE valuation!

Our team is ready to help you sell your home for the highest possible price ASAP

Bought with Karen L Sparks • Century 21 Redwood Realty
"My job is to find and attract mastery-based agents to the office, protect the culture, and make sure everyone is happy! "







