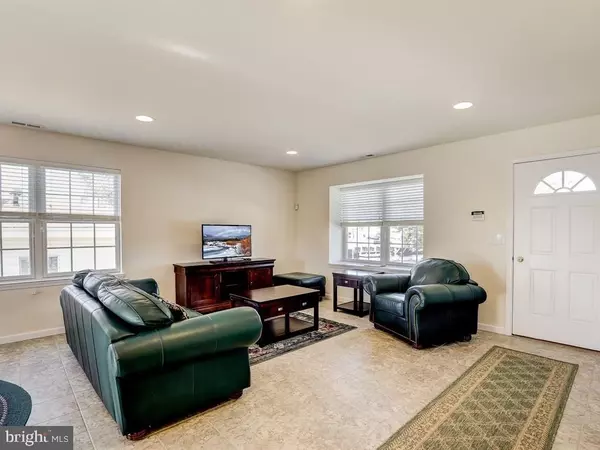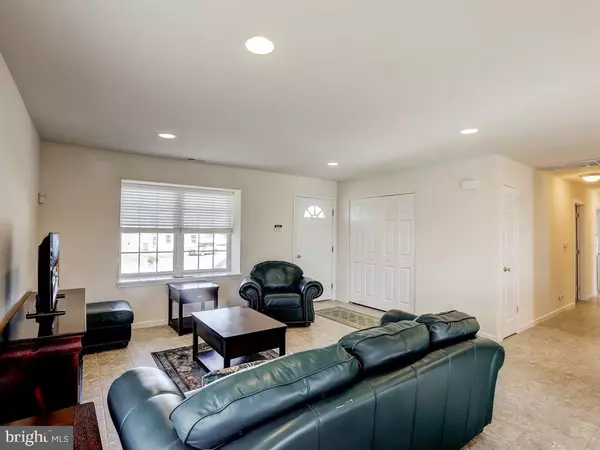$377,000
$384,900
2.1%For more information regarding the value of a property, please contact us for a free consultation.
3 Beds
2 Baths
1,288 SqFt
SOLD DATE : 06/15/2018
Key Details
Sold Price $377,000
Property Type Single Family Home
Sub Type Detached
Listing Status Sold
Purchase Type For Sale
Square Footage 1,288 sqft
Price per Sqft $292
Subdivision Beach Haven West
MLS Listing ID NJOC161428
Sold Date 06/15/18
Style Ranch/Rambler
Bedrooms 3
Full Baths 2
HOA Y/N N
Abv Grd Liv Area 1,288
Originating Board JSMLS
Year Built 2014
Annual Tax Amount $6,706
Tax Year 2016
Lot Dimensions 46.12x75
Property Description
New Construction Post-Sandy Built in 2014 complete with 6 years left on the Builder's Warranty. This stick-built Waterfront Home is located at the end of the Cul-De-Sac and boasts 80 ft. of Bulkhead. This Property offers 3 bedrooms, 2 full baths, tile flooring and carpeted bedrooms. The Stunning Granite Counter Tops and a Large Center Island in the Kitchen make this home Perfect for Entertaining along with the Open Floor Plan which flows to the Main Living Space and Outdoor Deck Overlooking your Water View. Granite Counter Tops in both bathrooms and double sinks in the Main Bathroom offers Elegance throughout. Central Air, Forced Heat, and Security System in addition to heat wrapped pipes under the home (to insure no pipes freeze in the winter months) complete this Perfect Home for either Year Round Living or Summer Enjoyment. Close to Long Beach Island and the nightlife of Atlantic City.
Location
State NJ
County Ocean
Area Stafford Twp (21531)
Zoning RES
Interior
Interior Features Entry Level Bedroom, Window Treatments, Breakfast Area, Ceiling Fan(s), Kitchen - Island, Floor Plan - Open, Primary Bath(s), Stall Shower
Hot Water Natural Gas
Heating Forced Air
Cooling Central A/C
Flooring Tile/Brick, Fully Carpeted
Equipment Dishwasher, Dryer, Oven/Range - Electric, Built-In Microwave, Refrigerator, Stove, Washer
Furnishings No
Fireplace N
Appliance Dishwasher, Dryer, Oven/Range - Electric, Built-In Microwave, Refrigerator, Stove, Washer
Heat Source Natural Gas
Exterior
Exterior Feature Deck(s)
Fence Partially
Water Access Y
View Water, Canal
Roof Type Shingle
Accessibility None
Porch Deck(s)
Garage N
Building
Lot Description Bulkheaded, Cul-de-sac
Story 1
Foundation Crawl Space
Sewer Public Sewer
Water Public
Architectural Style Ranch/Rambler
Level or Stories 1
Additional Building Above Grade
New Construction N
Schools
Middle Schools Southern Regional M.S.
High Schools Southern Regional H.S.
School District Southern Regional Schools
Others
Senior Community No
Tax ID 31-00147-62-00010
Ownership Fee Simple
Security Features Security System
Special Listing Condition Standard
Read Less Info
Want to know what your home might be worth? Contact us for a FREE valuation!

Our team is ready to help you sell your home for the highest possible price ASAP

Bought with Marion A Romano • The Van Dyk Group - Manahawkin
"My job is to find and attract mastery-based agents to the office, protect the culture, and make sure everyone is happy! "







