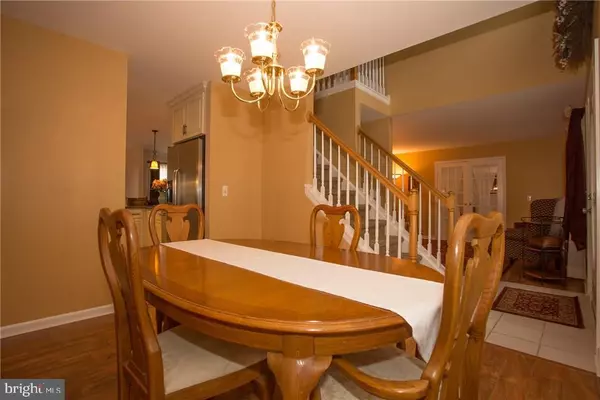$389,900
$389,900
For more information regarding the value of a property, please contact us for a free consultation.
5 Beds
4 Baths
2,639 SqFt
SOLD DATE : 03/29/2018
Key Details
Sold Price $389,900
Property Type Single Family Home
Sub Type Detached
Listing Status Sold
Purchase Type For Sale
Square Footage 2,639 sqft
Price per Sqft $147
Subdivision Ocean Acres - The Oaks
MLS Listing ID NJOC159026
Sold Date 03/29/18
Style Colonial,Dwelling w/Separate Living Area
Bedrooms 5
Full Baths 3
Half Baths 1
HOA Y/N N
Abv Grd Liv Area 2,639
Originating Board JSMLS
Year Built 1998
Annual Tax Amount $7,883
Tax Year 2017
Lot Dimensions 89.07x116.44
Property Description
This your chance to move into the desirable Oaks of Stafford. Tree lined streets, sidewalks & gas lights will greet you & your guests as you approach this 5 bedrm, 3 1/2 bath center hall colonial located on a cul de sac. Formal living & dining rm, family rm open to the recently renovated kitchen w/granite counter tops under cabinet lighting, breakfast bar & full appliance package. Full finished basement provides additional living space. Don't miss the in law suite w/sitting area, bedrm & full bath perfect for multi generational living or home office. The master bedrm w/full bath and 3 additional bedrms and full bath located on the second floor. Call today to see all this home has to offer.
Location
State NJ
County Ocean
Area Stafford Twp (21531)
Zoning RES
Rooms
Basement Fully Finished, Heated
Interior
Interior Features Attic, Entry Level Bedroom, Window Treatments, Breakfast Area, Ceiling Fan(s), Crown Moldings, WhirlPool/HotTub, Kitchen - Island, Floor Plan - Open, Pantry, Recessed Lighting, Primary Bath(s), Stall Shower, Walk-in Closet(s), Attic/House Fan
Hot Water Natural Gas
Heating Forced Air
Cooling Central A/C, Whole House Fan
Flooring Ceramic Tile, Laminated, Vinyl, Fully Carpeted
Equipment Dishwasher, Disposal, Dryer, Oven/Range - Gas, Built-In Microwave, Refrigerator, Oven - Self Cleaning, Stove, Washer
Furnishings No
Fireplace N
Appliance Dishwasher, Disposal, Dryer, Oven/Range - Gas, Built-In Microwave, Refrigerator, Oven - Self Cleaning, Stove, Washer
Heat Source Natural Gas
Exterior
Exterior Feature Deck(s), Porch(es)
Parking Features Garage Door Opener, Additional Storage Area
Garage Spaces 2.0
Fence Partially
Water Access N
Roof Type Shingle
Accessibility None
Porch Deck(s), Porch(es)
Attached Garage 2
Total Parking Spaces 2
Garage Y
Building
Lot Description Cul-de-sac, Level
Story 2
Sewer Public Sewer
Water Public
Architectural Style Colonial, Dwelling w/Separate Living Area
Level or Stories 2
Additional Building Above Grade
Structure Type 2 Story Ceilings
New Construction N
Schools
Middle Schools Southern Regional M.S.
High Schools Southern Regional H.S.
School District Southern Regional Schools
Others
Senior Community No
Tax ID 31-00044-14-00030
Ownership Fee Simple
Special Listing Condition Standard
Read Less Info
Want to know what your home might be worth? Contact us for a FREE valuation!

Our team is ready to help you sell your home for the highest possible price ASAP

Bought with Eileen Hepp • RE/MAX at Barnegat Bay - Manahawkin
"My job is to find and attract mastery-based agents to the office, protect the culture, and make sure everyone is happy! "







