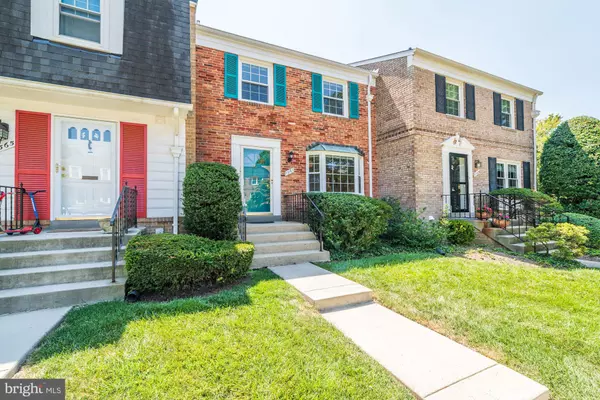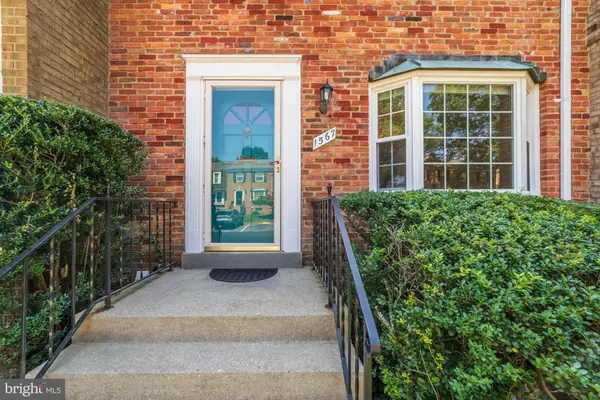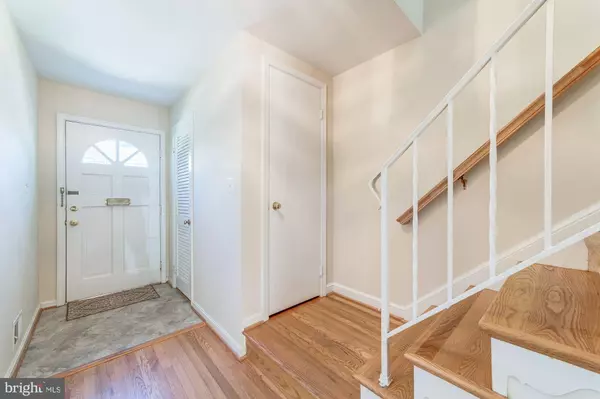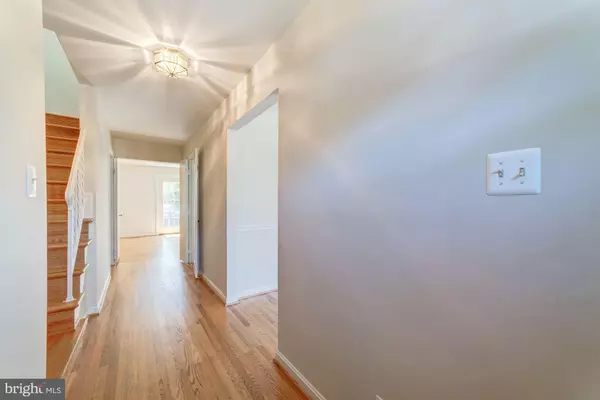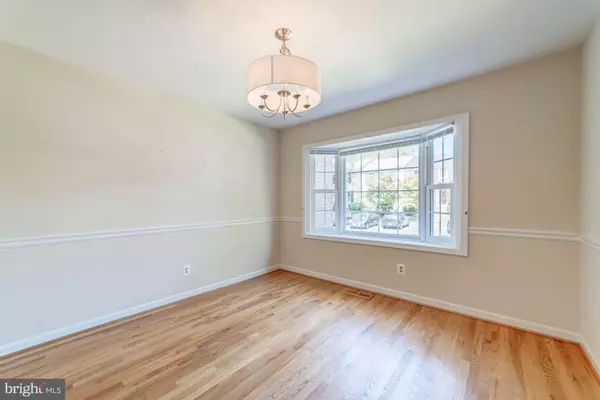$665,000
$665,000
For more information regarding the value of a property, please contact us for a free consultation.
3 Beds
3 Baths
1,666 SqFt
SOLD DATE : 09/10/2019
Key Details
Sold Price $665,000
Property Type Townhouse
Sub Type Interior Row/Townhouse
Listing Status Sold
Purchase Type For Sale
Square Footage 1,666 sqft
Price per Sqft $399
Subdivision Stoneleigh
MLS Listing ID VAFX1082318
Sold Date 09/10/19
Style Traditional
Bedrooms 3
Full Baths 2
Half Baths 1
HOA Fees $184/mo
HOA Y/N Y
Abv Grd Liv Area 1,386
Originating Board BRIGHT
Year Built 1968
Annual Tax Amount $7,290
Tax Year 2019
Lot Size 1,920 Sqft
Acres 0.04
Property Description
An incredible opportunity. This beautiful 3 level Brick townhome is located in the charming Stoneleigh community located just outside downtown McLean. Light and bright entry with two front closets. A spacious formal dining room features a large bay window and easy kitchen access. The white on white kitchen offers plenty of cabinet and counter space along with additional room perfect for table and chairs. Enjoy the large, light filled living room that offers access out to the lovely privacy-fenced rear yard and patio. The main level flow is perfect for both living and entertaining! Hardwood floors on the top two levels. The master bedroom offers natural light, a wall of closet space and a master bathroom renovated in 2018. Two nicely sized bedrooms, a hall linen closet and a 2nd full bath complete the upper level. Head down to the lower level to use the additional 280 sq ft of finished space including a generously sized lower rec room complete with the convenience of a 1/2 bath and large storage area. One assigned parking space with generous guest parking available. Incredible location close to shopping and commuter conveniences. Fairfax Connector stop sits right at the front corner of the community with the McLean Metro, 495 and Tysons Corner just over 1 mile away. Highly sought after school pyramid. Move in ready this home awaits your personal touches to make it yours.
Location
State VA
County Fairfax
Zoning 181
Rooms
Other Rooms Living Room, Dining Room, Primary Bedroom, Bedroom 2, Bedroom 3, Kitchen, Family Room, Bathroom 2, Bathroom 3, Primary Bathroom
Basement Interior Access, Heated, Partially Finished, Windows, Sump Pump
Interior
Interior Features Carpet, Dining Area, Floor Plan - Traditional, Formal/Separate Dining Room, Primary Bath(s), Recessed Lighting, Tub Shower, Wood Floors
Hot Water Natural Gas
Heating Forced Air
Cooling Central A/C
Flooring Carpet, Hardwood
Equipment Built-In Microwave, Dishwasher, Disposal, Dryer, Washer, Water Heater, Refrigerator, Oven/Range - Electric, Microwave
Furnishings No
Fireplace N
Appliance Built-In Microwave, Dishwasher, Disposal, Dryer, Washer, Water Heater, Refrigerator, Oven/Range - Electric, Microwave
Heat Source Natural Gas
Laundry Lower Floor, Basement
Exterior
Exterior Feature Patio(s)
Fence Board, Fully, Privacy, Rear, Wood
Utilities Available Natural Gas Available, Electric Available
Amenities Available Common Grounds, Reserved/Assigned Parking, Jog/Walk Path
Water Access N
Roof Type Shingle
Accessibility None
Porch Patio(s)
Garage N
Building
Lot Description Rear Yard
Story 3+
Sewer Public Septic
Water Public
Architectural Style Traditional
Level or Stories 3+
Additional Building Above Grade, Below Grade
Structure Type Dry Wall
New Construction N
Schools
Elementary Schools Kent Gardens
Middle Schools Longfellow
High Schools Mclean
School District Fairfax County Public Schools
Others
HOA Fee Include Common Area Maintenance,Lawn Care Front,Snow Removal,Trash
Senior Community No
Tax ID 0304 38 0002
Ownership Fee Simple
SqFt Source Estimated
Horse Property N
Special Listing Condition Standard
Read Less Info
Want to know what your home might be worth? Contact us for a FREE valuation!

Our team is ready to help you sell your home for the highest possible price ASAP

Bought with Heidi E Burkhardt • McEnearney Associates, Inc.
"My job is to find and attract mastery-based agents to the office, protect the culture, and make sure everyone is happy! "



