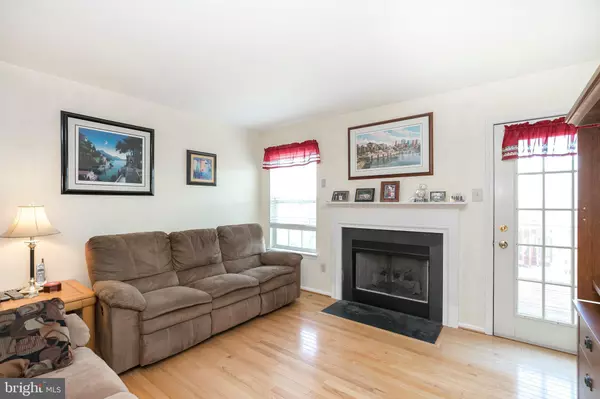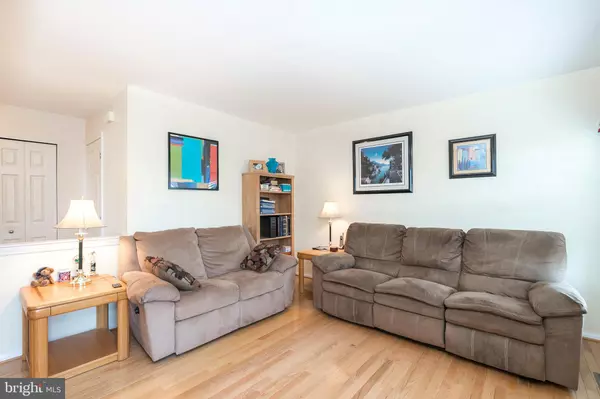$260,000
$260,000
For more information regarding the value of a property, please contact us for a free consultation.
3 Beds
3 Baths
1,568 SqFt
SOLD DATE : 09/11/2019
Key Details
Sold Price $260,000
Property Type Condo
Sub Type Condo/Co-op
Listing Status Sold
Purchase Type For Sale
Square Footage 1,568 sqft
Price per Sqft $165
Subdivision Providence View
MLS Listing ID PAMC100023
Sold Date 09/11/19
Style Colonial
Bedrooms 3
Full Baths 2
Half Baths 1
Condo Fees $224/mo
HOA Y/N N
Abv Grd Liv Area 1,568
Originating Board BRIGHT
Year Built 1999
Annual Tax Amount $3,995
Tax Year 2020
Lot Dimensions x 0.00
Property Description
Looking for a home in a great community with tons of amenities and close to everything? You found it! This spacious townhome is located in the sought-after Spring-Ford School District and comes complete with community swimming pool, tennis courts, clubhouse, and much more! The best part about this home? It has THE LARGEST deck in the community, as it was one of the first decks built before size limits existed. And the views from this deck are AMAZING! On a clear day you can see for miles into Valley Forge. Inside the home, the hardwood floors begin in the entryway and continue into the main level in the living and dining rooms. The living room contains the first of 2 gas fireplaces and a french door to access the deck. The dining room opens to the eat-in kitchen with newer white appliances, gas cooking, large stainless sink, pantry and access to the main floor laundry area. Heading upstairs, the master bedroom has a walk-in closet and it's own full bath with new sink and walk-in shower with newer glass door. 2 more bedrooms and a shared additional full bath complete this level. The walk-out basement is fully finished with 2 separate spaces: The larger area contains it's own gas fireplace and door to outside; the smaller area has a built-in wet bar and access to the utility/storage room. The outside is so nice, it deserves to be mentioned twice...you are just going to love your deck and view! Enjoy the community pool on a hot summer's day, play some tennis and hang out with neighbors in the clubhouse. Live virtually maintenance free as the association takes care of all things exterior, including lawn care, snow removal and exterior building maintenance...the roof was just replaced in November 2018! This home is just minutes from Route 422, great shopping and restaurants in Collegeville and the popular downtown Phoenixville and just a short commute to King of Prussia and downtown Philly. All this and a 1-year 2-10 Home Warranty is included for Buyer's Peace of Mind. Welcome Home!
Location
State PA
County Montgomery
Area Upper Providence Twp (10661)
Zoning R3
Rooms
Other Rooms Living Room, Dining Room, Primary Bedroom, Bedroom 2, Bedroom 3, Kitchen, Basement, Study, Primary Bathroom, Full Bath
Basement Full, Daylight, Full, Fully Finished, Outside Entrance, Walkout Level, Windows
Interior
Interior Features Carpet, Ceiling Fan(s), Dining Area, Kitchen - Eat-In, Primary Bath(s), Pantry, Walk-in Closet(s), Wood Floors
Heating Forced Air
Cooling Central A/C
Flooring Hardwood, Fully Carpeted, Ceramic Tile, Vinyl
Fireplaces Number 2
Fireplaces Type Gas/Propane
Equipment Built-In Microwave, Built-In Range, Dishwasher, Dryer, Oven/Range - Gas, Refrigerator, Washer, Water Heater
Fireplace Y
Appliance Built-In Microwave, Built-In Range, Dishwasher, Dryer, Oven/Range - Gas, Refrigerator, Washer, Water Heater
Heat Source Natural Gas
Laundry Main Floor
Exterior
Exterior Feature Deck(s)
Garage Spaces 2.0
Parking On Site 2
Amenities Available Club House, Community Center, Pool - Outdoor, Tennis Courts
Waterfront N
Water Access N
View Garden/Lawn, Trees/Woods
Roof Type Shingle
Accessibility None
Porch Deck(s)
Parking Type Parking Lot
Total Parking Spaces 2
Garage N
Building
Lot Description Backs to Trees, Rear Yard
Story 2
Sewer Public Sewer
Water Public
Architectural Style Colonial
Level or Stories 2
Additional Building Above Grade, Below Grade
New Construction N
Schools
Elementary Schools Oaks
Middle Schools Spring-Frd
High Schools Spring-Ford Senior
School District Spring-Ford Area
Others
HOA Fee Include Common Area Maintenance,Lawn Maintenance,Parking Fee,Snow Removal,Trash,Ext Bldg Maint
Senior Community No
Tax ID 61-00-04991-501
Ownership Condominium
Acceptable Financing Conventional, Cash, FHA, USDA
Listing Terms Conventional, Cash, FHA, USDA
Financing Conventional,Cash,FHA,USDA
Special Listing Condition Standard
Read Less Info
Want to know what your home might be worth? Contact us for a FREE valuation!

Our team is ready to help you sell your home for the highest possible price ASAP

Bought with Nicole L Bauder • Long & Foster Real Estate, Inc.

"My job is to find and attract mastery-based agents to the office, protect the culture, and make sure everyone is happy! "







