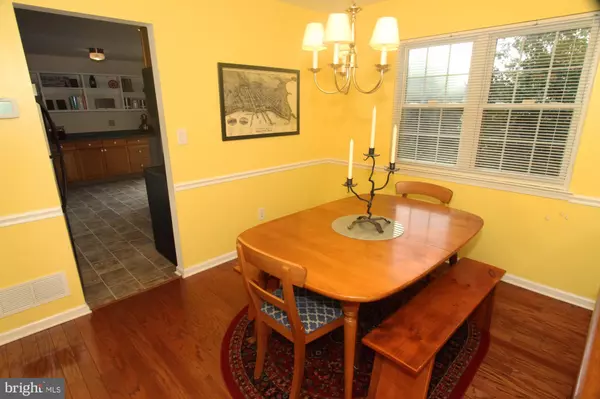$244,900
$244,900
For more information regarding the value of a property, please contact us for a free consultation.
3 Beds
2 Baths
1,510 SqFt
SOLD DATE : 09/12/2019
Key Details
Sold Price $244,900
Property Type Single Family Home
Sub Type Detached
Listing Status Sold
Purchase Type For Sale
Square Footage 1,510 sqft
Price per Sqft $162
Subdivision Salem Woods
MLS Listing ID DENC483104
Sold Date 09/12/19
Style Colonial
Bedrooms 3
Full Baths 1
Half Baths 1
HOA Fees $7/ann
HOA Y/N Y
Abv Grd Liv Area 1,400
Originating Board BRIGHT
Year Built 1989
Annual Tax Amount $2,644
Tax Year 2019
Lot Size 8,276 Sqft
Acres 0.19
Lot Dimensions 81 x 113
Property Description
Popular Salem Woods w/a Private, Landscaped Lot/Setting on a Great Street within 5 Mile Radius of Newark Charter School. Delightful Family home with Substantial Improvements, Upgrades and Updates. Attractive Decor and in Move-in Condition. Brand New Foyer and Kitchen Flooring + Real Hardwoods Throughout...Brand New Carpet in 1 BR. Updated Kitchen Cabinetry + an added built-in buffet w/matching cabinets, additional shelving, added hardware & updated SS Appliances. Beautifully Remodeled Full Bath Updated w/Premium Floor, Vanity, Granite Top, Faucets, Lighting and Tub w/New Fixtures. Updated, Solid Systems including HVAC, Water Heater, All original Windows Replaced & New 30 Year Roof (2015). Functional basement w/Finished Office, Great Storage + updated Washer/Dryer included. Nice Fenced in Yard and huge deck. Easy to show and ready now...be in for start of school...making special note that Thurgood Marshall Elementary is the highest rated in the district. The whole Family will enjoy the short walk to either of two County Parks. Offered with FHA/VA financing + 1 year Home Buyer's 2-10 Warranty provided by Sellers.
Location
State DE
County New Castle
Area Newark/Glasgow (30905)
Zoning NCPUD
Direction Southeast
Rooms
Other Rooms Living Room, Dining Room, Primary Bedroom, Bedroom 2, Bedroom 3, Kitchen, Office
Basement Partial, Partially Finished
Interior
Hot Water Electric
Heating Heat Pump - Electric BackUp
Cooling Central A/C
Flooring Hardwood
Equipment None
Fireplace N
Heat Source Electric
Exterior
Exterior Feature Deck(s)
Parking Features Garage - Front Entry, Inside Access
Garage Spaces 3.0
Fence Rear
Water Access N
Roof Type Architectural Shingle
Accessibility None
Porch Deck(s)
Attached Garage 1
Total Parking Spaces 3
Garage Y
Building
Story 2
Sewer Public Sewer
Water Public
Architectural Style Colonial
Level or Stories 2
Additional Building Above Grade, Below Grade
New Construction N
Schools
School District Christina
Others
Senior Community No
Tax ID 0904110233
Ownership Fee Simple
SqFt Source Assessor
Security Features Security System
Horse Property N
Special Listing Condition Standard
Read Less Info
Want to know what your home might be worth? Contact us for a FREE valuation!

Our team is ready to help you sell your home for the highest possible price ASAP

Bought with Michelle L Brown • BHHS Fox & Roach-Concord
"My job is to find and attract mastery-based agents to the office, protect the culture, and make sure everyone is happy! "







