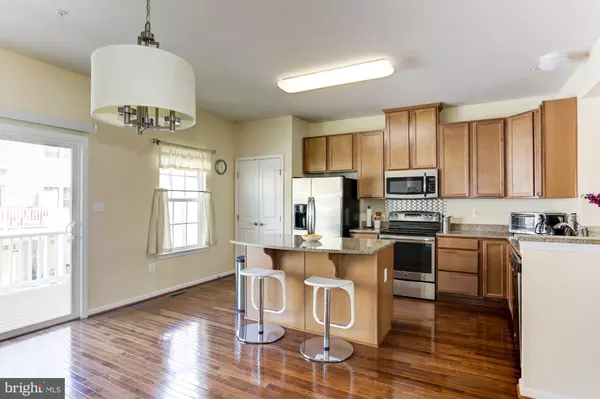$360,000
$359,900
For more information regarding the value of a property, please contact us for a free consultation.
3 Beds
3 Baths
1,780 SqFt
SOLD DATE : 09/11/2019
Key Details
Sold Price $360,000
Property Type Townhouse
Sub Type Interior Row/Townhouse
Listing Status Sold
Purchase Type For Sale
Square Footage 1,780 sqft
Price per Sqft $202
Subdivision Howard Square
MLS Listing ID MDHW267556
Sold Date 09/11/19
Style Colonial
Bedrooms 3
Full Baths 2
Half Baths 1
HOA Fees $52/qua
HOA Y/N Y
Abv Grd Liv Area 1,780
Originating Board BRIGHT
Year Built 2013
Annual Tax Amount $5,095
Tax Year 2019
Lot Size 1,322 Sqft
Acres 0.03
Property Description
Only 6 years young, this beautiful townhouse is light-filled with high ceilings, an open floor plan and a 2 car attached garage. Kitchen is highlighted by 42 maple cabinetry, stainless steel appliances, gorgeous granite counters and large island with room for stools. The Dining Room is spacious with an upgraded light fixture, chair rail and slider to the composite deck - ideal for outdoor dining. Gleaming hardwood floors stretch throughout the entire main level and both staircases. The Master Bedroom has two large closets and fantastic attached bathroom with double vanities, soaking tub with upgraded ceramic tile surround and separate shower. The laundry is located on the upper level for ultimate convenience. Lower level has an office with French doors, powder room and oversized storage closet. Very Low HOA Fee! Ideally located within minutes of shopping, restaurants, and I-95. This one is move-in ready at a fabulous price!
Location
State MD
County Howard
Zoning CACLI
Rooms
Other Rooms Living Room, Dining Room, Primary Bedroom, Bedroom 2, Bedroom 3, Kitchen, Foyer, Office, Bathroom 2, Primary Bathroom, Half Bath
Interior
Interior Features Chair Railings, Dining Area, Family Room Off Kitchen, Floor Plan - Open, Kitchen - Island, Primary Bath(s), Pantry, Upgraded Countertops, Wood Floors, Kitchen - Table Space, Soaking Tub, Walk-in Closet(s)
Hot Water Natural Gas
Heating Heat Pump(s)
Cooling Central A/C
Flooring Hardwood, Ceramic Tile, Carpet
Equipment Refrigerator, Oven - Self Cleaning, Built-In Microwave, Dishwasher
Fireplace N
Window Features Double Pane,Energy Efficient,Bay/Bow,Screens
Appliance Refrigerator, Oven - Self Cleaning, Built-In Microwave, Dishwasher
Heat Source Natural Gas
Laundry Upper Floor
Exterior
Exterior Feature Deck(s)
Garage Garage - Rear Entry
Garage Spaces 2.0
Amenities Available Common Grounds
Waterfront N
Water Access N
Roof Type Asphalt
Accessibility None
Porch Deck(s)
Parking Type Attached Garage
Attached Garage 2
Total Parking Spaces 2
Garage Y
Building
Lot Description Landscaping
Story 3+
Sewer Public Sewer
Water Public
Architectural Style Colonial
Level or Stories 3+
Additional Building Above Grade, Below Grade
Structure Type 9'+ Ceilings,High
New Construction N
Schools
Elementary Schools Hanover Hills
Middle Schools Thomas Viaduct
High Schools Long Reach
School District Howard County Public School System
Others
HOA Fee Include Common Area Maintenance
Senior Community No
Tax ID 1401593748
Ownership Fee Simple
SqFt Source Estimated
Special Listing Condition Standard
Read Less Info
Want to know what your home might be worth? Contact us for a FREE valuation!

Our team is ready to help you sell your home for the highest possible price ASAP

Bought with Saem Kim • New Star 1st Realty, LLC

"My job is to find and attract mastery-based agents to the office, protect the culture, and make sure everyone is happy! "







