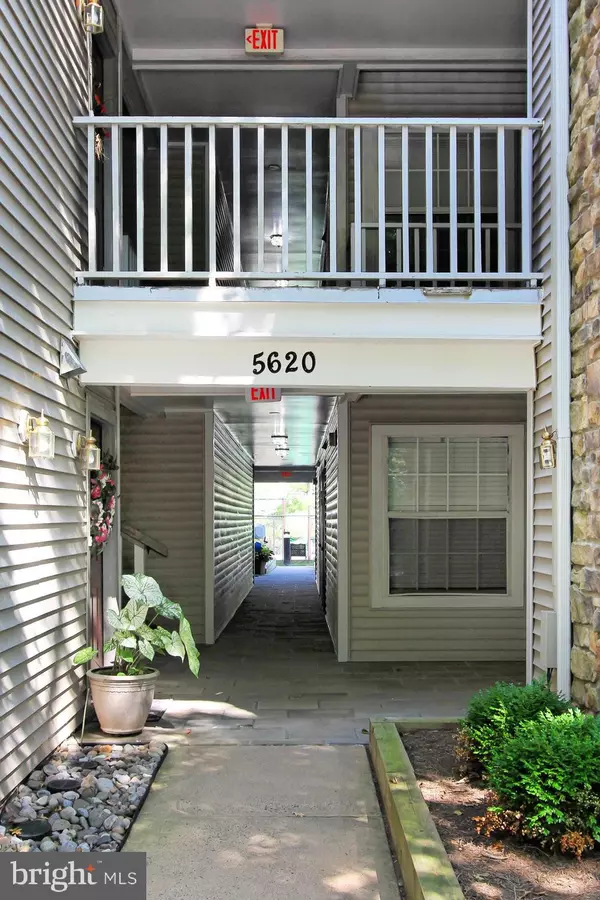$262,999
$264,999
0.8%For more information regarding the value of a property, please contact us for a free consultation.
2 Beds
2 Baths
1,040 SqFt
SOLD DATE : 09/12/2019
Key Details
Sold Price $262,999
Property Type Condo
Sub Type Condo/Co-op
Listing Status Sold
Purchase Type For Sale
Square Footage 1,040 sqft
Price per Sqft $252
Subdivision Willoughbys Ridge
MLS Listing ID VAFX100097
Sold Date 09/12/19
Style Colonial
Bedrooms 2
Full Baths 2
Condo Fees $330/mo
HOA Y/N N
Abv Grd Liv Area 1,040
Originating Board BRIGHT
Year Built 1990
Annual Tax Amount $2,725
Tax Year 2019
Property Description
Welcome to Unit #18 at 5620 Willoughby Newton Drive in Centreville, Virginia! Located in the Willoughbys Ridge community, this enchanting 2 bedroom, 2 bath condo offers a convenience in commute and, at the end of the day, a serene place to come home to and enjoy. A ground-level entrance, open floor plan, 9 ceilings, soft designer color palette, decorative moldings, wood-burning fireplace, private patio, and a plethora of community amenities including reserved parking are just some of the fine features that make this home so desirable. Hardwood flooring in the entryway welcomes you home and gives way to plush carpeting as you enter the bright and spacious living room featuring a lighted ceiling fan, a curved wall of windows, and a fireplace with wood mantle serving as the focal point of the room. The dining area provides both formal and casual ambience, as a frosted-glass chandelier adds tailored distinction. Here, a sliding glass door opens to a fabulous patio with vibrant plantings offering privacy the perfect place to unwind after a long day! Back inside, the kitchen will please the enthusiastic chef with an abundance of countertop and cabinet space and stainless steel appliances including a smooth top range and built-in microwave. Earth-toned flooring brings warmth to the space, as the open atmosphere facilitates entertaining during meal preparation. The bright and cheerful master bedroom boasts a ceiling fan, room for a sitting area, huge walk in closet with mirrored sliding doors and an en suite bath with a dual-sink vanity, glass-enclosed tub/shower, and spa-toned tile flooring and surround. A second spacious bedroom provides enjoys easy access to the dual-entry hall bath, while a laundry closet with full-size machines and an assigned parking space complete the comfort and convenience of this wonderful home. All this can be found in a peaceful community with fantastic amenities including an outdoor pool, community center, tot lots, basketball and tennis courts and pretty common grounds. Commuters will appreciate the close proximity to I-66, Routes 28 and 29, Fairfax Connector bus stops, and the Fairfax County Parkway. Plenty of diverse and trendy shopping, dining, and entertainment choices are available throughout the area including Fair Lakes Shopping Center and Fair Oaks Mall. Outdoor enthusiasts will enjoy exploring nearby Willow Pond and Ellanor C. Lawrence Parks with endless activities. If your looking for ultimate convenience combined with enduring quality, you ve found it. Welcome home!
Location
State VA
County Fairfax
Zoning 308
Rooms
Main Level Bedrooms 2
Interior
Interior Features Window Treatments
Hot Water Electric
Heating Heat Pump(s)
Cooling Central A/C, Ceiling Fan(s)
Fireplaces Number 1
Fireplaces Type Wood, Mantel(s), Fireplace - Glass Doors
Equipment Built-In Microwave, Dryer, Washer, Refrigerator, Stove, Dishwasher, Disposal
Fireplace Y
Appliance Built-In Microwave, Dryer, Washer, Refrigerator, Stove, Dishwasher, Disposal
Heat Source Electric
Laundry Washer In Unit, Dryer In Unit
Exterior
Garage Spaces 1.0
Parking On Site 1
Amenities Available Common Grounds, Extra Storage, Pool - Outdoor, Tennis Courts, Tot Lots/Playground, Basketball Courts
Waterfront N
Water Access N
Accessibility None
Parking Type Off Street
Total Parking Spaces 1
Garage N
Building
Story 1
Unit Features Garden 1 - 4 Floors
Sewer Public Sewer
Water Public
Architectural Style Colonial
Level or Stories 1
Additional Building Above Grade, Below Grade
New Construction N
Schools
Elementary Schools Powell
Middle Schools Liberty
High Schools Centreville
School District Fairfax County Public Schools
Others
HOA Fee Include Water,Trash,Snow Removal,Sewer,Road Maintenance,Reserve Funds,Pool(s),Ext Bldg Maint,Common Area Maintenance
Senior Community No
Tax ID 0544 11030018
Ownership Condominium
Horse Property N
Special Listing Condition Standard
Read Less Info
Want to know what your home might be worth? Contact us for a FREE valuation!

Our team is ready to help you sell your home for the highest possible price ASAP

Bought with Kendell A Walker • Redfin Corporation

"My job is to find and attract mastery-based agents to the office, protect the culture, and make sure everyone is happy! "







