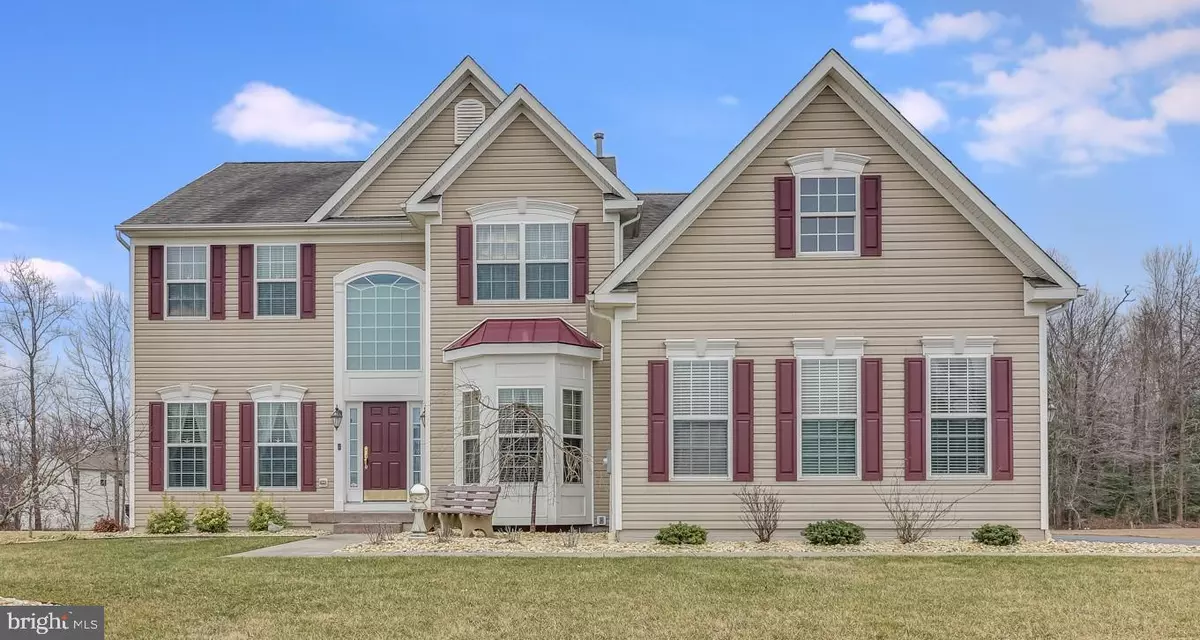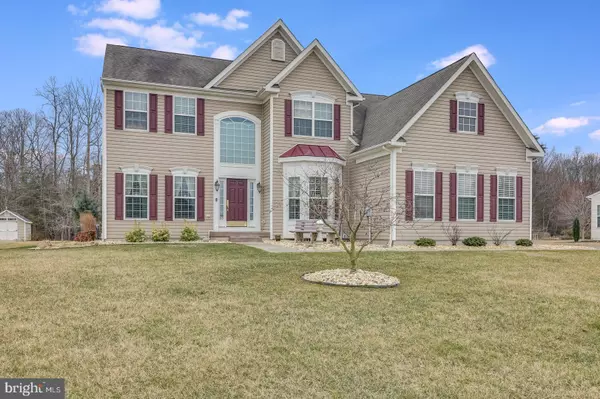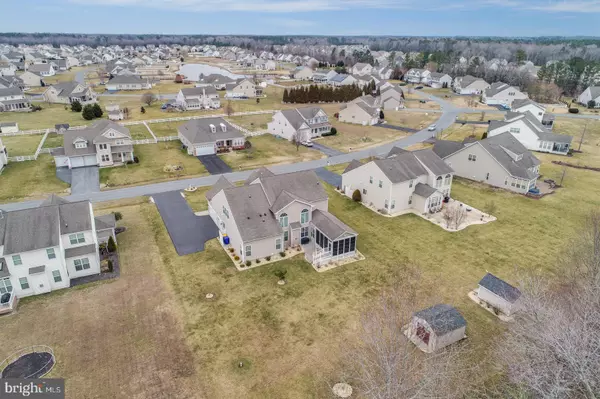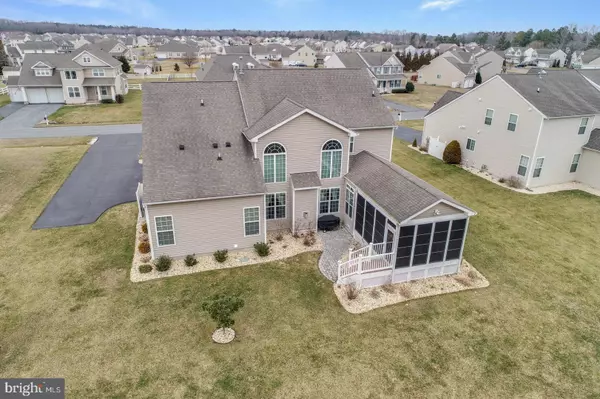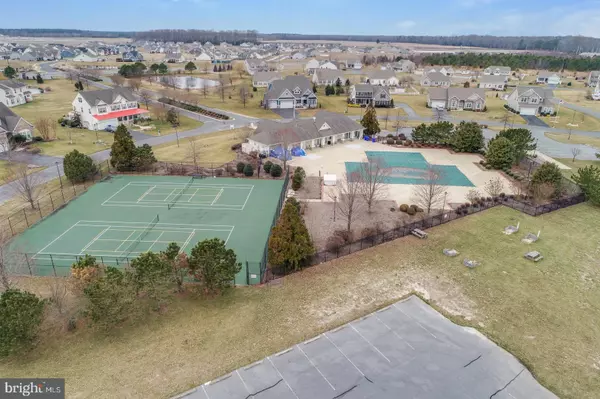$370,000
$387,500
4.5%For more information regarding the value of a property, please contact us for a free consultation.
4 Beds
4 Baths
3,500 SqFt
SOLD DATE : 09/12/2019
Key Details
Sold Price $370,000
Property Type Single Family Home
Sub Type Detached
Listing Status Sold
Purchase Type For Sale
Square Footage 3,500 sqft
Price per Sqft $105
Subdivision Stonewater Creek
MLS Listing ID DESU133694
Sold Date 09/12/19
Style Contemporary
Bedrooms 4
Full Baths 3
Half Baths 1
HOA Fees $91/ann
HOA Y/N Y
Abv Grd Liv Area 3,500
Originating Board BRIGHT
Year Built 2007
Annual Tax Amount $1,664
Tax Year 2018
Lot Size 0.487 Acres
Acres 0.49
Lot Dimensions 101.00 x 210.00
Property Description
Check out this beautiful 4 bedroom, 3.5 bath home in Stonewater Creek. Great community amenities including outdoor pool, tennis, and clubhouse, easy access into Millsboro or to the beaches of Lewes and Rehoboth. Inside you will find a stunning living room with gas fireplace with fan, surround sound system, cathedral ceilings, formal dining room, large eat-in kitchen with double wall ovens, 1st floor master suite with whirlpool tub, and two walk-in closets. Upstairs are 3 more bedrooms, two bathrooms, and a family room. The home has a full security system, attached garage with epoxy coated flooring and laser guided parking, screened porch with vinyl adjustable windows, and main floor laundry room. Outside you will find a large lot of almost half an acre, irrigation system with separate well, garbage can storage area, paver grilling area, and storage shed.
Location
State DE
County Sussex
Area Indian River Hundred (31008)
Zoning A
Rooms
Main Level Bedrooms 1
Interior
Interior Features Carpet, Ceiling Fan(s), Kitchen - Eat-In, Kitchen - Island, Walk-in Closet(s), Window Treatments, Wood Floors, Pantry, Primary Bath(s)
Heating Forced Air
Cooling Central A/C
Flooring Carpet, Ceramic Tile, Wood
Fireplaces Number 1
Fireplaces Type Gas/Propane
Equipment Cooktop, Dishwasher, Disposal, Dryer, Oven - Wall, Refrigerator, Washer, Water Heater
Fireplace Y
Appliance Cooktop, Dishwasher, Disposal, Dryer, Oven - Wall, Refrigerator, Washer, Water Heater
Heat Source Propane - Leased
Laundry Main Floor
Exterior
Parking Features Garage Door Opener, Inside Access
Garage Spaces 3.0
Water Access N
Roof Type Architectural Shingle
Accessibility None
Attached Garage 3
Total Parking Spaces 3
Garage Y
Building
Story 2
Sewer Public Sewer
Water Private/Community Water
Architectural Style Contemporary
Level or Stories 2
Additional Building Above Grade, Below Grade
New Construction N
Schools
School District Indian River
Others
Senior Community No
Tax ID 234-17.00-413.00
Ownership Fee Simple
SqFt Source Estimated
Security Features Carbon Monoxide Detector(s),Security System
Special Listing Condition Standard
Read Less Info
Want to know what your home might be worth? Contact us for a FREE valuation!

Our team is ready to help you sell your home for the highest possible price ASAP

Bought with Holly N Campbell
"My job is to find and attract mastery-based agents to the office, protect the culture, and make sure everyone is happy! "


